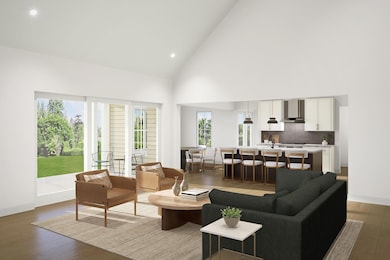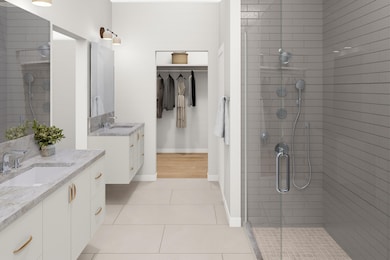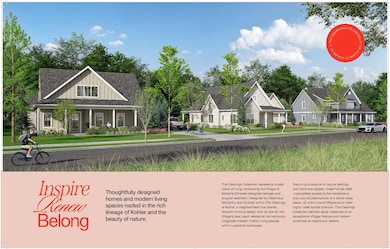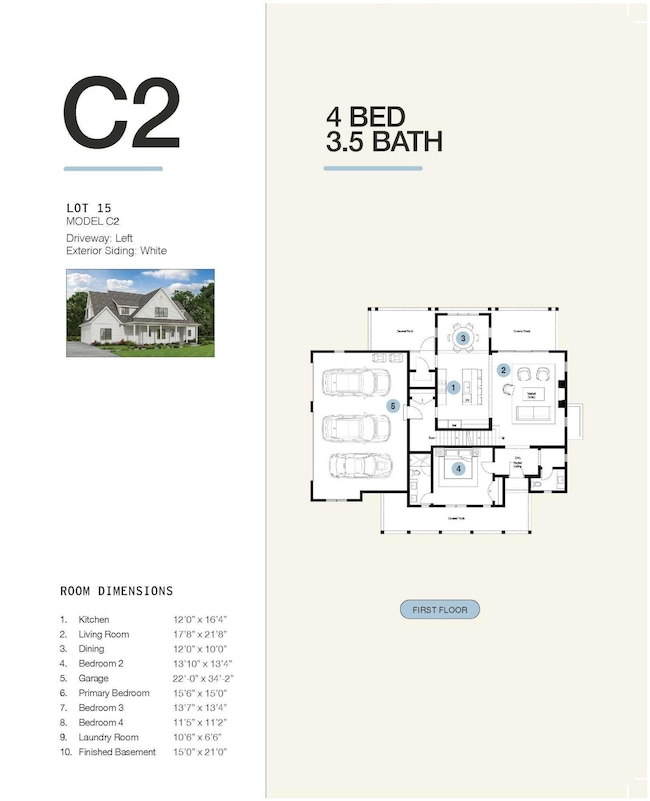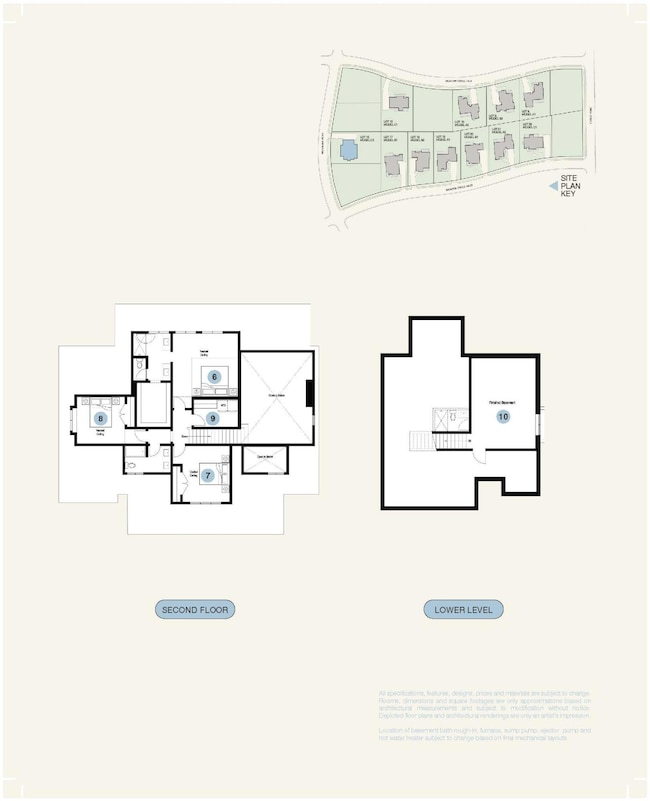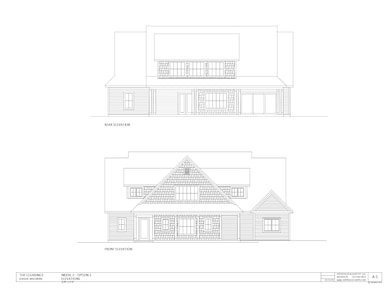230 Woodlake Rd Kohler, WI 53044
Estimated payment $5,369/month
Highlights
- New Construction
- Open Floorplan
- Vaulted Ceiling
- Kohler Elementary School Rated A
- Property is near public transit
- Main Floor Bedroom
About This Home
Representing a bold vision of living, The Clearings Collection celebrates the Village of Kohler's Olmsted-designed heritage and singular aesthetic. This curated selection of single-family homes reflects a meticulous design process, with each residence pre-approved by the village. Model C2 offers 4 bedrooms, one on the main level, 3.5 baths, featuring an open-concept kitchen, dining, and living area with wide-plank oak flooring. Large windows seamlessly connect the interior to serene surroundings. The spa-inspired primary bath and bedroom foster an atmosphere of privacy and repose. Outdoor terraces and premium finishes complete the experience. The Clearings Collection offers unparalleled access to world-class resort amenities and one of Wisconsin's most highly rated school districts.
Home Details
Home Type
- Single Family
Est. Annual Taxes
- $1,729
Parking
- 3 Car Attached Garage
- Garage Door Opener
- Driveway
Home Design
- New Construction
- Poured Concrete
- Clad Trim
- Radon Mitigation System
Interior Spaces
- 2,869 Sq Ft Home
- 2-Story Property
- Open Floorplan
- Vaulted Ceiling
- Gas Fireplace
Kitchen
- Oven
- Cooktop
- Dishwasher
- Kitchen Island
- Disposal
Bedrooms and Bathrooms
- 4 Bedrooms
- Main Floor Bedroom
- Walk-In Closet
Partially Finished Basement
- Basement Fills Entire Space Under The House
- Sump Pump
- Stubbed For A Bathroom
Schools
- Kohler Elementary And Middle School
- Kohler High School
Utilities
- Forced Air Heating and Cooling System
- Heating System Uses Natural Gas
- High Speed Internet
Additional Features
- 0.36 Acre Lot
- Property is near public transit
Community Details
- The Clearings Of Kohler Subdivision
Listing and Financial Details
- Assessor Parcel Number 59141691015
Map
Home Values in the Area
Average Home Value in this Area
Tax History
| Year | Tax Paid | Tax Assessment Tax Assessment Total Assessment is a certain percentage of the fair market value that is determined by local assessors to be the total taxable value of land and additions on the property. | Land | Improvement |
|---|---|---|---|---|
| 2024 | $1,917 | $104,500 | $104,500 | $0 |
| 2023 | $1,884 | $104,500 | $104,500 | $0 |
| 2022 | $1,581 | $104,500 | $104,500 | $0 |
| 2021 | $2,186 | $104,500 | $104,500 | $0 |
| 2020 | $603 | $29,500 | $29,500 | $0 |
Property History
| Date | Event | Price | List to Sale | Price per Sq Ft |
|---|---|---|---|---|
| 01/10/2025 01/10/25 | For Sale | $992,500 | -- | $346 / Sq Ft |
Purchase History
| Date | Type | Sale Price | Title Company |
|---|---|---|---|
| Warranty Deed | $102,000 | Champion Title |
Source: Metro MLS
MLS Number: 1903695
APN: 59141691015
- Lt31 Woodlake Rd
- Lt10 Meadow Cir E
- Lt12 Meadow Cir E
- Lt75 Meadow Cir N
- 529 Meadow Cir W
- 519 Meadow Cir W
- 559 Meadow Cir W
- 539 Meadow Cir W
- 540 Meadow Cir E
- 520 Meadow Cir E
- 560 Meadow Cir E
- Lt66 Meadow Cir N
- 530 Meadow Cir E
- Lt39 Forest Rd
- Lt69 Meadow Cir N
- Lt70 Meadow Cir N
- 629 Forest Rd
- 545 Upper Rd
- 846 Briarwood Ct
- 208 Orchard Rd
- 108 Poplar St
- N6188 Shadybrook Ln
- 350 Broadway St
- 118 Pine St Unit FURNISHED
- 1197 Edelweiss Ln
- 1055 Plank Trail Ct
- 101 School St
- 944 Detroit St Unit 944
- 615 Wilson Ave
- 1528 N 35th St Unit 1
- 2137 S Taylor Dr Unit 101
- 2724 Kohler Memorial Dr
- 3311 Main Ave Unit 201
- 2128 Meadowland Dr
- 2730 Gazebo Ln
- 2143 Bollmann Dr
- 1409 S 17th St
- 928 S 16th St Unit Lower
- 1914 Garfield Ave Unit 1914 Garfield Ave
- 1436 Green St

