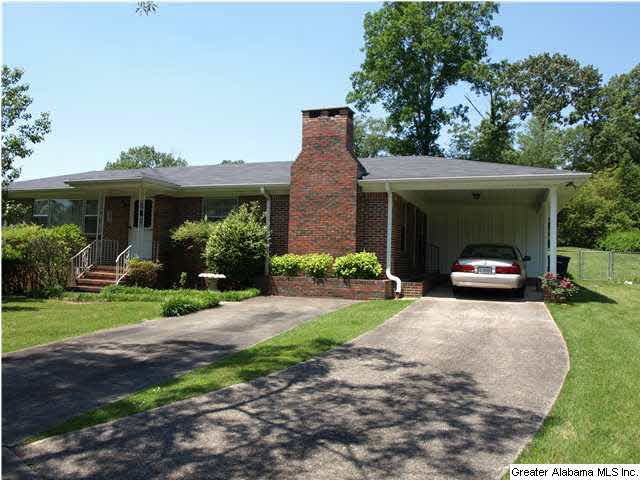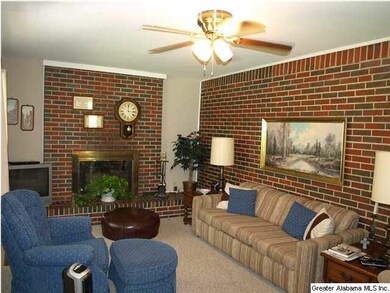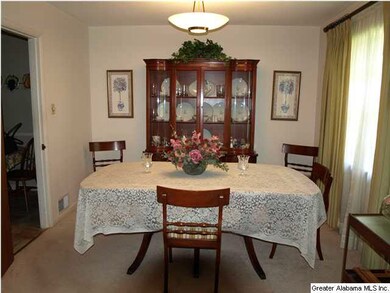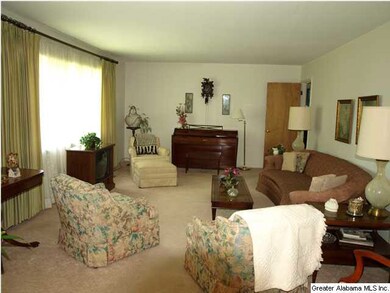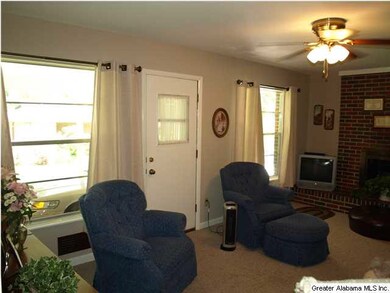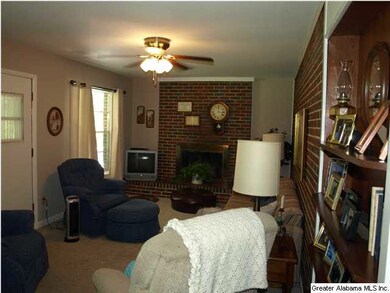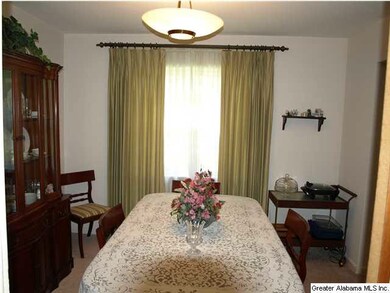
2300 4th St NW Center Point, AL 35215
3
Beds
2
Baths
1,811
Sq Ft
0.82
Acres
Highlights
- Wood Under Carpet
- Den with Fireplace
- Storm Windows
- Corner Lot
- Breakfast Room
- Patio
About This Home
As of February 2016This home features new flooring in the den and kitchen. Roof replaced in 2012. Smooth ceiling, storage room, inside laundry. Fireplace can be wood burning.
Home Details
Home Type
- Single Family
Est. Annual Taxes
- $1,369
Year Built
- 1957
Lot Details
- Corner Lot
- Few Trees
Home Design
- Ridge Vents on the Roof
- Wood Siding
- Vinyl Siding
Interior Spaces
- 1,811 Sq Ft Home
- 1-Story Property
- Smooth Ceilings
- Whole House Fan
- Ceiling Fan
- Fireplace Features Masonry
- Gas Fireplace
- Window Treatments
- Breakfast Room
- Dining Room
- Den with Fireplace
- Crawl Space
Kitchen
- Stove
- Dishwasher
- Laminate Countertops
Flooring
- Wood Under Carpet
- Carpet
- Vinyl
Bedrooms and Bathrooms
- 3 Bedrooms
- 2 Full Bathrooms
Laundry
- Laundry Room
- Laundry on main level
- Washer and Electric Dryer Hookup
Home Security
- Storm Windows
- Storm Doors
Parking
- 1 Carport Space
- Driveway
Outdoor Features
- Patio
Utilities
- Forced Air Heating and Cooling System
- Heating System Uses Gas
- Gas Water Heater
- Septic Tank
Community Details
Listing and Financial Details
- Assessor Parcel Number 13-13-1-003-011.000
Ownership History
Date
Name
Owned For
Owner Type
Purchase Details
Closed on
Feb 29, 2024
Sold by
Rex Resid Prop Owner Iii Llc
Bought by
Vinebrook Homes Borrower 2 Llc
Current Estimated Value
Home Financials for this Owner
Home Financials are based on the most recent Mortgage that was taken out on this home.
Original Mortgage
$403,660,000
Outstanding Balance
$398,932,498
Interest Rate
6.69%
Mortgage Type
New Conventional
Estimated Equity
-$398,791,936
Purchase Details
Closed on
Jun 24, 2016
Sold by
Rex Residential Property O
Bought by
Rex Residential Property Owner
Purchase Details
Listed on
Dec 18, 2015
Closed on
Feb 24, 2016
Sold by
Secretary Of Veterans Affairs
Bought by
Rex Residential Property Owner Llc
Seller's Agent
Melissa Justice
Found It LLC
Buyer's Agent
Erick & Julie King
Keller Williams Realty Vestavia
List Price
$52,500
Sold Price
$51,500
Premium/Discount to List
-$1,000
-1.9%
Home Financials for this Owner
Home Financials are based on the most recent Mortgage that was taken out on this home.
Avg. Annual Appreciation
11.22%
Purchase Details
Closed on
Oct 16, 2015
Sold by
Adams Jarvis
Bought by
Secretary Of Veterans Affairs and C/O Dept Of Veterans Affairs
Purchase Details
Listed on
May 22, 2014
Closed on
Jul 28, 2014
Sold by
Maddux Margaret R
Bought by
Adams Jarvis
Seller's Agent
Deanna Young
RE/MAX Marketplace
Buyer's Agent
Sylvia Vinson
Keller Williams Realty Blount
List Price
$79,900
Sold Price
$82,500
Premium/Discount to List
$2,600
3.25%
Home Financials for this Owner
Home Financials are based on the most recent Mortgage that was taken out on this home.
Avg. Annual Appreciation
4.95%
Original Mortgage
$84,273
Interest Rate
4.19%
Mortgage Type
VA
Similar Homes in Center Point, AL
Create a Home Valuation Report for This Property
The Home Valuation Report is an in-depth analysis detailing your home's value as well as a comparison with similar homes in the area
Home Values in the Area
Average Home Value in this Area
Purchase History
| Date | Type | Sale Price | Title Company |
|---|---|---|---|
| Warranty Deed | $2,165,000 | None Listed On Document | |
| Special Warranty Deed | -- | -- | |
| Special Warranty Deed | $51,500 | -- | |
| Foreclosure Deed | $71,442 | -- | |
| Warranty Deed | $82,500 | -- |
Source: Public Records
Mortgage History
| Date | Status | Loan Amount | Loan Type |
|---|---|---|---|
| Open | $403,660,000 | New Conventional | |
| Previous Owner | $84,273 | VA | |
| Previous Owner | $35,000 | Credit Line Revolving |
Source: Public Records
Property History
| Date | Event | Price | Change | Sq Ft Price |
|---|---|---|---|---|
| 02/29/2016 02/29/16 | Sold | $51,500 | -1.9% | $28 / Sq Ft |
| 01/21/2016 01/21/16 | Pending | -- | -- | -- |
| 12/18/2015 12/18/15 | For Sale | $52,500 | -36.4% | $29 / Sq Ft |
| 07/28/2014 07/28/14 | Sold | $82,500 | +3.3% | $46 / Sq Ft |
| 05/28/2014 05/28/14 | Pending | -- | -- | -- |
| 05/22/2014 05/22/14 | For Sale | $79,900 | -- | $44 / Sq Ft |
Source: Greater Alabama MLS
Tax History Compared to Growth
Tax History
| Year | Tax Paid | Tax Assessment Tax Assessment Total Assessment is a certain percentage of the fair market value that is determined by local assessors to be the total taxable value of land and additions on the property. | Land | Improvement |
|---|---|---|---|---|
| 2024 | $1,369 | $26,180 | -- | -- |
| 2022 | $1,220 | $22,140 | $2,300 | $19,840 |
| 2021 | $1,193 | $21,660 | $2,300 | $19,360 |
| 2020 | $1,023 | $18,560 | $2,300 | $16,260 |
| 2019 | $1,023 | $18,560 | $0 | $0 |
| 2018 | $930 | $16,880 | $0 | $0 |
| 2017 | $1,054 | $19,120 | $0 | $0 |
| 2016 | $426 | $9,560 | $0 | $0 |
| 2015 | $426 | $9,560 | $0 | $0 |
| 2014 | $414 | $9,600 | $0 | $0 |
| 2013 | $414 | $10,120 | $0 | $0 |
Source: Public Records
Agents Affiliated with this Home
-
M
Seller's Agent in 2016
Melissa Justice
Found It LLC
-
E
Buyer's Agent in 2016
Erick & Julie King
Keller Williams Realty Vestavia
-
C
Buyer Co-Listing Agent in 2016
Christie Brinkley
Leading Edge RE Grp-Fayetville
-

Seller's Agent in 2014
Deanna Young
RE/MAX
(205) 283-8039
5 in this area
57 Total Sales
-
S
Buyer's Agent in 2014
Sylvia Vinson
Keller Williams Realty Blount
(205) 978-1627
2 in this area
33 Total Sales
Map
Source: Greater Alabama MLS
MLS Number: 597927
APN: 13-00-13-1-003-011.000
Nearby Homes
- 2224 3rd St NW
- 2226 2nd Place NW
- 317 Sunhill Rd NW
- 2425 5th St NW
- 120 23rd Terrace NW Unit 20
- 2409 2nd St NW
- 2300 6th St NW
- 2413 2nd St NW
- 2421 2nd St NW
- 316 20th Ave NW
- 2244 1st St NW
- 2100 2nd St NW
- 2505 2nd St NW
- 2520 2nd Place NW
- 201 Sun Valley Rd
- 1824 5th St NW
- 2416 6th Place NW
- 2910 1st St NW
- 408 Tupelo Rd
- 527 Tupelo Way Unit 8
