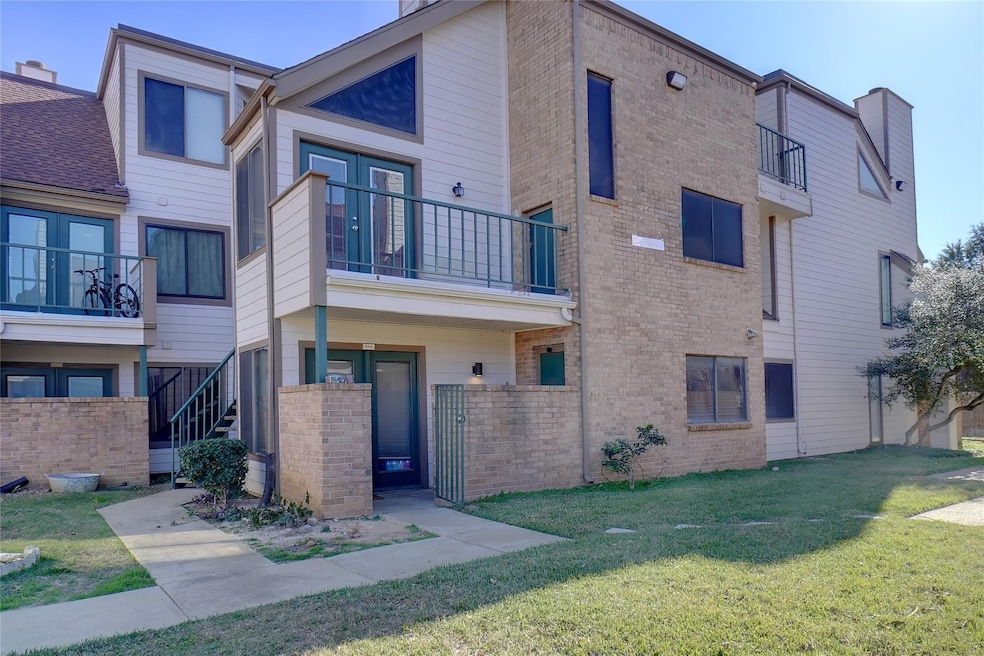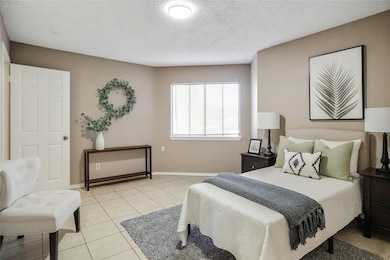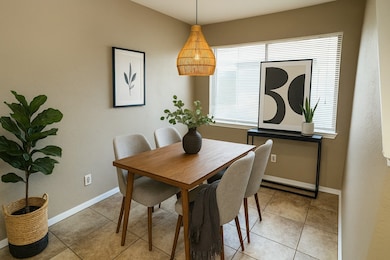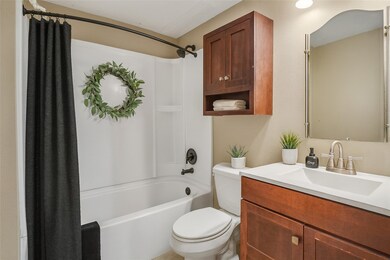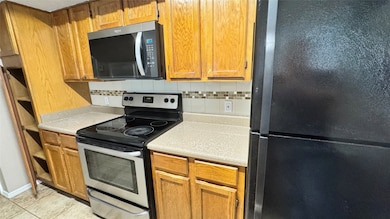2300 Balsam Dr Unit G206 Arlington, TX 76006
North Arlington NeighborhoodHighlights
- Outdoor Pool
- Contemporary Architecture
- Balcony
- Gated Community
- Vaulted Ceiling
- Interior Lot
About This Home
FOR LEASE: Unit G206 - Premium second third floor two bedroom condo, wood-burning fireplace, all stainless kitchen appliances, refrigerator, and stackable GE washer dryer all included. Vaulted ceilings, clean ceramic tile flooring, new bedroom carpeting and designer color paint scheme. Large patio with storage. Water, sewer and trash are paid. Assigned parking in front of condo. Buildings all newly renovated with new roofs. Community has three sparkling pools, two bubbling hot tubs, sauna, tennis, and fitness facilities. Community has 47 security cameras and enhanced lighting throughout. Easy access to Dallas and Fort Worth, DFW airport, UTA, GM, and lots of shopping and dining too. Near Cowboy Stadium, Rangers ballpark, Texas Live, Six Flags, Hurricane Harbor, and much more. Application fee $85 per adult; Security Deposit $1200; No assisted housing, no evictions or felonies. Available NOW to schedule showing appointments.
Listing Agent
The Michael Group Real Estate Brokerage Phone: 817-577-9000 License #0501017 Listed on: 09/05/2025

Condo Details
Home Type
- Condominium
Est. Annual Taxes
- $3,630
Year Built
- Built in 1981
Home Design
- Contemporary Architecture
- Brick Exterior Construction
- Slab Foundation
- Synthetic Roof
- Wood Siding
Interior Spaces
- 1,031 Sq Ft Home
- 2-Story Property
- Vaulted Ceiling
- Ceiling Fan
- Wood Burning Fireplace
- Metal Fireplace
- Window Treatments
- Tile Flooring
- Security Lights
Kitchen
- Electric Range
- Microwave
- Dishwasher
- Disposal
Bedrooms and Bathrooms
- 2 Bedrooms
- 2 Full Bathrooms
Laundry
- Laundry in Hall
- Stacked Washer and Dryer
Parking
- Guest Parking
- Open Parking
- Assigned Parking
Outdoor Features
- Outdoor Pool
- Balcony
Schools
- Peach Elementary School
- Lamar High School
Utilities
- Central Air
- Heating Available
- Underground Utilities
- Electric Water Heater
- Cable TV Available
Listing and Financial Details
- Residential Lease
- Property Available on 9/5/25
- Tenant pays for electricity, insurance
- 12 Month Lease Term
- Legal Lot and Block 206 / G
- Assessor Parcel Number 04611640
Community Details
Overview
- Association fees include all facilities, ground maintenance, maintenance structure, pest control, sewer, trash, water
- Arlington Oaks HOA
- Arlington Oaks Condo Subdivision
Amenities
- Community Mailbox
Pet Policy
- Pet Restriction
- Pet Size Limit
- Pet Deposit $450
- 2 Pets Allowed
Security
- Gated Community
- Fire and Smoke Detector
Map
Source: North Texas Real Estate Information Systems (NTREIS)
MLS Number: 21051909
APN: 04611640
- 2311 Basil Dr Unit C202
- 2305 Basil Dr Unit D302
- 2311 Basil Dr Unit C103
- 2301 Balsam Dr Unit F308
- 2300 Balsam Dr Unit G308
- 2314 Bamboo Dr Unit I108
- 2312 Balsam Dr Unit A206
- 2507 Peargrove Cir
- 2104 Ferndale Ln
- 2206 Sand Creek Ct
- 2506 Holt Rd
- 2104 Hunter Place Ln
- 2315 Ox Bow Ct
- 2522 Holt Rd
- 2300 Hunter Place Ln
- 552 E Avenue J Unit D
- 578 E Avenue J Unit A
- 506 E Avenue J Unit A
- 526 E Avenue J Unit D
- 534 E Avenue J Unit A
- 2304 Balsam Dr Unit E104
- 2307 Balsam Dr Unit L105
- 2310 Bamboo Dr Unit J203
- 2312 Balsam Dr Unit A105
- 2300 Balsam Dr
- 2300 Balsam Dr
- 2408 Forest Oaks Ln
- 2403 Brown Blvd
- 2507 Plumgrove Cir
- 2507 Pinegrove Cir
- 2108 Royal Dominion Ct
- 1301 N Watson Rd
- 2506 N Forty Cir
- 1221 N Watson Rd
- 2502 Burney Oaks Ln
- 526 E Avenue J Unit D
- 570 E Avenue J Unit B
- 2108 Calais Way
- 2606 Holly Brook Ln
- 1450 N State Highway 360
