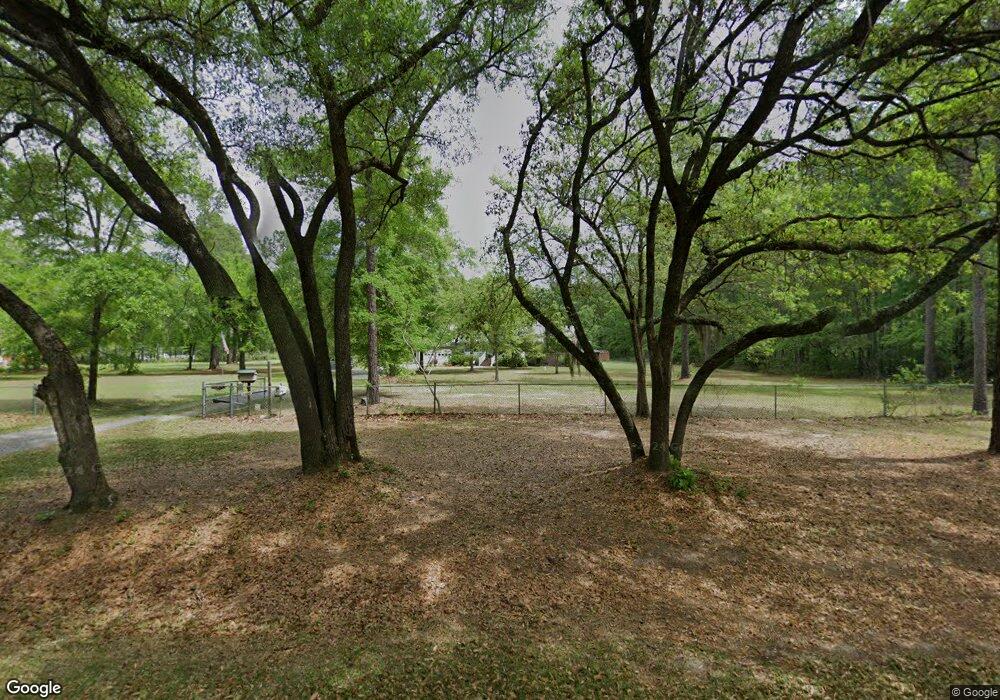2300 Bethera Rd Unit B Bonneau, SC 29431
Estimated Value: $317,000 - $564,000
3
Beds
4
Baths
1,936
Sq Ft
$232/Sq Ft
Est. Value
About This Home
This home is located at 2300 Bethera Rd Unit B, Bonneau, SC 29431 and is currently estimated at $449,319, approximately $232 per square foot. 2300 Bethera Rd Unit B is a home located in Berkeley County with nearby schools including Henry E. Bonner Elementary School, Macedonia Middle School, and Timberland High School.
Create a Home Valuation Report for This Property
The Home Valuation Report is an in-depth analysis detailing your home's value as well as a comparison with similar homes in the area
Home Values in the Area
Average Home Value in this Area
Tax History Compared to Growth
Tax History
| Year | Tax Paid | Tax Assessment Tax Assessment Total Assessment is a certain percentage of the fair market value that is determined by local assessors to be the total taxable value of land and additions on the property. | Land | Improvement |
|---|---|---|---|---|
| 2025 | $3,760 | $248,055 | $55,342 | $192,713 |
| 2024 | $914 | $14,884 | $3,321 | $11,563 |
| 2023 | $914 | $9,923 | $2,214 | $7,709 |
| 2022 | $888 | $8,628 | $1,684 | $6,944 |
| 2021 | $909 | $8,620 | $1,684 | $6,944 |
| 2020 | $920 | $8,628 | $1,684 | $6,944 |
| 2019 | $914 | $8,628 | $1,684 | $6,944 |
| 2018 | $1,050 | $7,688 | $1,364 | $6,324 |
| 2017 | $991 | $7,688 | $1,364 | $6,324 |
| 2016 | $819 | $7,870 | $1,550 | $6,320 |
| 2015 | $759 | $7,870 | $1,550 | $6,320 |
| 2014 | $747 | $7,870 | $1,550 | $6,320 |
| 2013 | -- | $7,870 | $1,550 | $6,320 |
Source: Public Records
Map
Nearby Homes
- 2300 Bethera Rd
- 2290 Bethera Rd
- 0 Pickin Parlor Ln
- 1211 Lem Rd
- 128 Sandridge Ln
- 191 Marion Woods Trail
- 0 Gumville Rd
- 0 Mail Route Rd
- 1056 Witherbee Rd
- 0 Backwoods Way
- 149 Donald Ln
- 126 Old Still Ln
- 0 N Hwy 17a Unit 25003430
- 420 Buster's Paradise
- 3960 N Highway 17a
- 4007 N Highway 17a
- 2164 N Highway 17a
- 0 Bethera Rd Unit 25008532
- 160 Saint Michaels Place
- 130 Tygerpaw Trail
- 2300 Bethera Rd Unit A
- 2284 Bethera Rd
- 2282 Bethera Rd
- 2276 Bethera Rd
- 2324 Bethera Rd
- Lot F Bethera Rd
- 2344 Bethera Rd
- 2365 Bethera Rd
- 447 Brinson Ln
- 2368 Bethera Rd
- 131 Alfred Laura Ct
- 2375 Bethera Rd
- 409 Brinson Ln
- 2379 Bethera Rd
- 317 Brinson Ln
- 321 Brinson Ln
- 226 Boggy Swamp Rd
- 2378 Bethera Rd
- 491 Mitchum Town Rd
- 320 Brinson Ln
