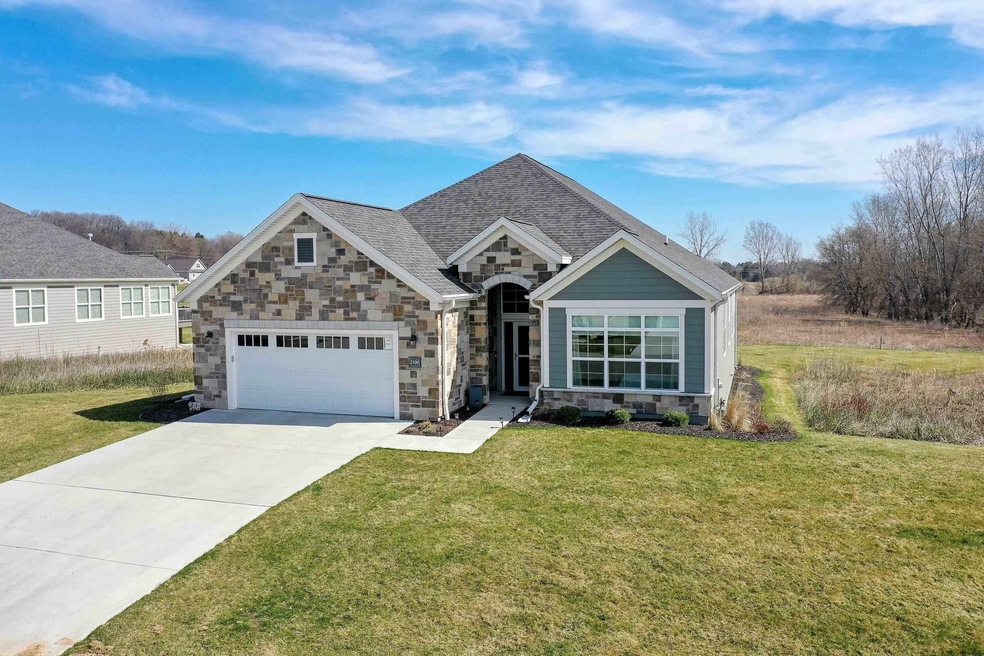
2300 E Baldeagle Dr Appleton, WI 54913
North Appleton NeighborhoodHighlights
- 1 Fireplace
- 2 Car Attached Garage
- Forced Air Heating and Cooling System
- Appleton North High School Rated A-
- Walk-In Closet
- Kitchen Island
About This Home
As of September 2023This impeccable 4BR, 3BA luxury retreat sits on a just under half-acre lot and offers high-end finishes throughout. The open floor plan with soaring ceilings is perfect for entertaining, boasting a stunning floor-to-ceiling gas fireplace in the Great Room + a chef-worthy kitchen with quartz counters, large island, walk-in pantry + SS appliances. Enjoy the seamless indoor-outdoor living from the sun filled dining space to the 4 seasons room w/ deck access. Wind down in the primary suite with lavish private bath, tiled WIS + huge WIC with laundry room access. The LL includes a family room, exercise space, bedroom, full bath + plenty of storage. HOA services and amenities include lawn care, snow removal + access to clubhouse with fitness room + outdoor heated pool. Showings start 04/22/23.
Last Agent to Sell the Property
LISTING MAINTENANCE
Landro Fox Cities Realty LLC Listed on: 04/20/2023
Home Details
Home Type
- Single Family
Est. Annual Taxes
- $10,168
Year Built
- Built in 2020
Lot Details
- 0.49 Acre Lot
HOA Fees
- $190 Monthly HOA Fees
Home Design
- Poured Concrete
- Stone Exterior Construction
- Radon Mitigation System
Interior Spaces
- 1-Story Property
- 1 Fireplace
- Finished Basement
- Basement Fills Entire Space Under The House
Kitchen
- Oven or Range
- Microwave
- Kitchen Island
- Disposal
Bedrooms and Bathrooms
- 3 Bedrooms
- Split Bedroom Floorplan
- Walk-In Closet
- 3 Full Bathrooms
- Dual Entry to Primary Bathroom
Parking
- 2 Car Attached Garage
- Garage Door Opener
- Driveway
Utilities
- Forced Air Heating and Cooling System
- Heating System Uses Natural Gas
- High Speed Internet
- Cable TV Available
Community Details
- Apple Ridge Subdivision
Ownership History
Purchase Details
Purchase Details
Home Financials for this Owner
Home Financials are based on the most recent Mortgage that was taken out on this home.Purchase Details
Home Financials for this Owner
Home Financials are based on the most recent Mortgage that was taken out on this home.Similar Homes in Appleton, WI
Home Values in the Area
Average Home Value in this Area
Purchase History
| Date | Type | Sale Price | Title Company |
|---|---|---|---|
| Quit Claim Deed | -- | None Listed On Document | |
| Deed | -- | None Listed On Document | |
| Warranty Deed | $715,000 | First American Title Insurance | |
| Warranty Deed | $511,900 | -- |
Mortgage History
| Date | Status | Loan Amount | Loan Type |
|---|---|---|---|
| Previous Owner | $465,000 | New Conventional | |
| Previous Owner | $515,000 | New Conventional | |
| Previous Owner | $425,000 | New Conventional |
Property History
| Date | Event | Price | Change | Sq Ft Price |
|---|---|---|---|---|
| 09/05/2023 09/05/23 | Sold | $715,000 | 0.0% | $174 / Sq Ft |
| 09/05/2023 09/05/23 | Pending | -- | -- | -- |
| 05/08/2023 05/08/23 | Price Changed | $715,000 | -1.4% | $174 / Sq Ft |
| 04/20/2023 04/20/23 | For Sale | $725,000 | +24.5% | $176 / Sq Ft |
| 03/23/2021 03/23/21 | Sold | $582,246 | +13.8% | $142 / Sq Ft |
| 02/26/2021 02/26/21 | Price Changed | $511,828 | +0.1% | $124 / Sq Ft |
| 02/09/2021 02/09/21 | Pending | -- | -- | -- |
| 01/02/2021 01/02/21 | For Sale | $511,108 | -- | $124 / Sq Ft |
Tax History Compared to Growth
Tax History
| Year | Tax Paid | Tax Assessment Tax Assessment Total Assessment is a certain percentage of the fair market value that is determined by local assessors to be the total taxable value of land and additions on the property. | Land | Improvement |
|---|---|---|---|---|
| 2023 | $9,597 | $605,500 | $75,900 | $529,600 |
| 2022 | $10,168 | $475,100 | $65,700 | $409,400 |
| 2021 | $9,925 | $475,100 | $65,700 | $409,400 |
| 2020 | $708 | $32,800 | $32,800 | $0 |
| 2019 | $2 | $100 | $100 | $0 |
Agents Affiliated with this Home
-
L
Seller's Agent in 2023
LISTING MAINTENANCE
Landro Fox Cities Realty LLC
-

Seller Co-Listing Agent in 2023
Kristian Pearson
LPT Realty
(920) 360-8665
1 in this area
100 Total Sales
-

Buyer's Agent in 2023
Stacey Hennessey
Century 21 Affiliated
(920) 470-9692
73 in this area
926 Total Sales
-
A
Buyer's Agent in 2021
Alli Mathys
Settlers Best Credit Union
Map
Source: REALTORS® Association of Northeast Wisconsin
MLS Number: 50273541
APN: 31-1-8308-10
- 5660 N Osprey Dr
- 5684 N Kestrel Cir
- 2544 E Baldeagle Dr
- 5667 N Kestrel Cir
- 6800 N Purdy Pkwy
- 2240 E Honeygold Ct
- 6916 N Palladium Ct
- 6600 N Ballard Rd
- 2925 E Incline Way
- 7205 N Trinity Ct
- 3005 E Incline Way
- 6600 N Kurey Dr
- 6630 N Headwall Cir
- 6050 N French Rd
- 5401 N Amethyst Dr
- 7425 N Tiburon Ln
- N2694 County Rd E
- 3455 E Rubyred Dr
- 3487 E Rubyred Dr
- 2857 E Lucylu Ct
