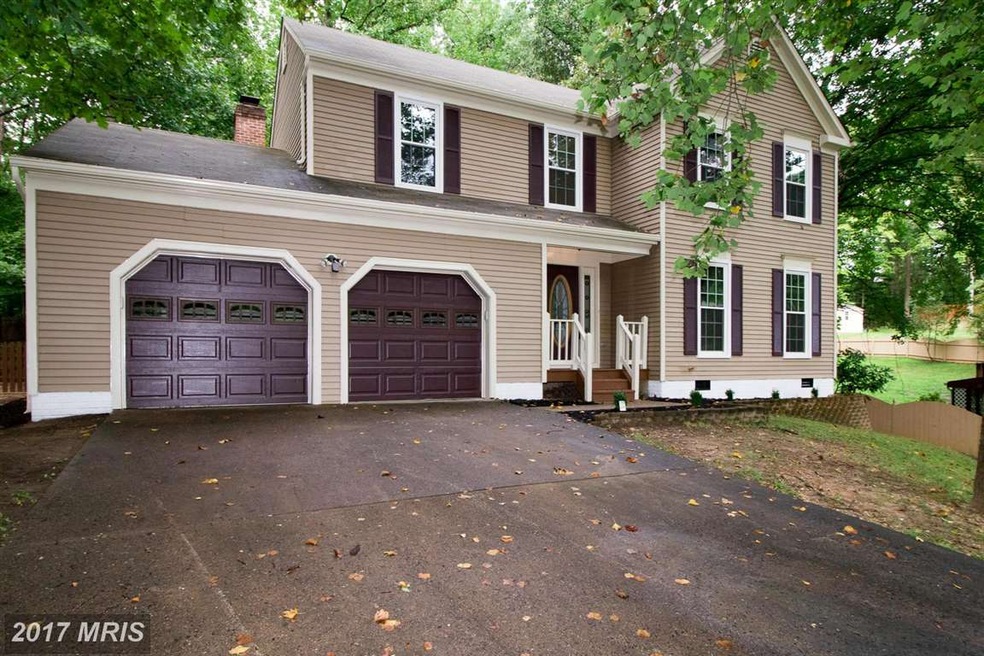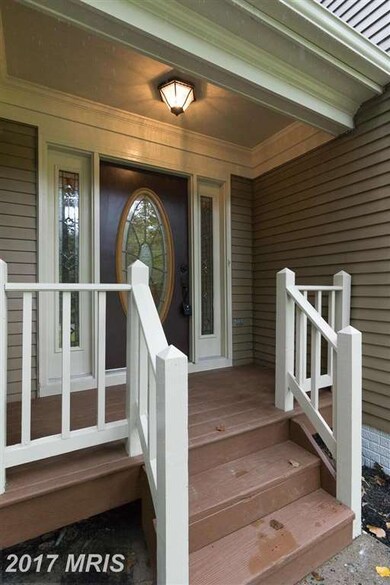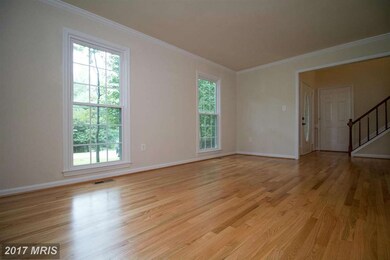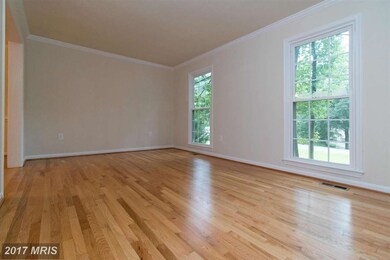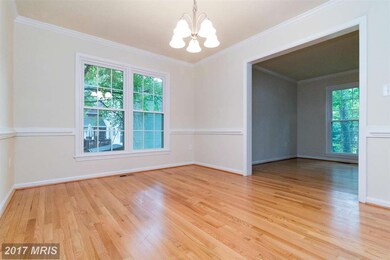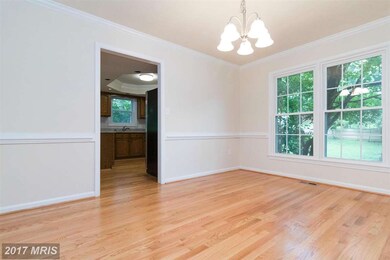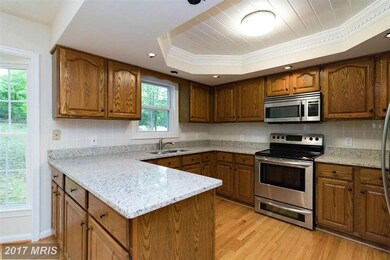
2300 Harpoon Dr Stafford, VA 22554
Aquia Harbour NeighborhoodHighlights
- Marina
- Golf Club
- Gated Community
- Boat Ramp
- Community Stables
- View of Trees or Woods
About This Home
As of September 2022PRIVATE 3/2.5 RETREAT W/ TONS OF NATURAL LIGHTING & WOODED VIEWS THROUGHOUT HOME. Located in desirable AQUIA HARBOUR neighborhood, close to shopping, dining, entertainment & transit access. Beautifully refinished HARDWOOD flooring, open layout, brand new KENMORE STAINLESS APPLIANCES, gorgeous GRANITE counters, new cabinetry, private master suite, fireplace, multiple decks, & more. Wont last long!
Home Details
Home Type
- Single Family
Est. Annual Taxes
- $2,834
Year Built
- Built in 1987
Lot Details
- 0.33 Acre Lot
- Back Yard Fenced
- Landscaped
- Private Lot
- Wooded Lot
- Backs to Trees or Woods
- Property is in very good condition
- Property is zoned R1
HOA Fees
- $122 Monthly HOA Fees
Parking
- 2 Car Attached Garage
- Garage Door Opener
Home Design
- Colonial Architecture
- Frame Construction
- Composition Roof
Interior Spaces
- 2,109 Sq Ft Home
- Property has 2 Levels
- Open Floorplan
- Chair Railings
- Crown Molding
- Recessed Lighting
- Fireplace With Glass Doors
- Fireplace Mantel
- Double Pane Windows
- Sliding Doors
- Combination Kitchen and Living
- Dining Area
- Wood Flooring
- Views of Woods
- Flood Lights
Kitchen
- Electric Oven or Range
- Self-Cleaning Oven
- Microwave
- Dishwasher
- Disposal
Bedrooms and Bathrooms
- 3 Bedrooms
- En-Suite Bathroom
- 2.5 Bathrooms
Outdoor Features
- Lake Privileges
- Deck
Schools
- Shirley C. Heim Middle School
- Brooke Point High School
Utilities
- Central Air
- Heat Pump System
- Programmable Thermostat
- Electric Water Heater
Listing and Financial Details
- Tax Lot 2095
- Assessor Parcel Number 21-B- - -2095
Community Details
Overview
- Application Fee Required
- Association fees include custodial services maintenance, management, reserve funds, trash, security gate
- $1,200 Other One-Time Fees
- Aquia Harbour Community
- Aquia Harbour Subdivision
- The community has rules related to alterations or architectural changes, covenants
Amenities
- Common Area
- Gift Shop
- Clubhouse
- Meeting Room
- Community Dining Room
- Recreation Room
- Guest Suites
Recreation
- Boat Ramp
- Boat Dock
- Pier or Dock
- Marina
- Golf Club
- Golf Course Community
- Golf Course Membership Available
- Tennis Courts
- Baseball Field
- Soccer Field
- Community Basketball Court
- Community Playground
- Community Indoor Pool
- Community Spa
- Pool Membership Available
- Putting Green
- Community Stables
- Horse Trails
- Jogging Path
- Bike Trail
Security
- Security Service
- Gated Community
Ownership History
Purchase Details
Home Financials for this Owner
Home Financials are based on the most recent Mortgage that was taken out on this home.Purchase Details
Home Financials for this Owner
Home Financials are based on the most recent Mortgage that was taken out on this home.Purchase Details
Home Financials for this Owner
Home Financials are based on the most recent Mortgage that was taken out on this home.Purchase Details
Home Financials for this Owner
Home Financials are based on the most recent Mortgage that was taken out on this home.Purchase Details
Home Financials for this Owner
Home Financials are based on the most recent Mortgage that was taken out on this home.Similar Homes in Stafford, VA
Home Values in the Area
Average Home Value in this Area
Purchase History
| Date | Type | Sale Price | Title Company |
|---|---|---|---|
| Warranty Deed | $465,500 | First American Title | |
| Warranty Deed | $312,500 | Rgs Title Llc | |
| Trustee Deed | $227,000 | None Available | |
| Warranty Deed | $279,000 | -- | |
| Deed | $232,500 | -- |
Mortgage History
| Date | Status | Loan Amount | Loan Type |
|---|---|---|---|
| Open | $457,068 | FHA | |
| Previous Owner | $320,000 | VA | |
| Previous Owner | $240,000 | Stand Alone Refi Refinance Of Original Loan | |
| Previous Owner | $240,000 | Purchase Money Mortgage | |
| Previous Owner | $284,998 | VA | |
| Previous Owner | $217,900 | New Conventional | |
| Previous Owner | $235,987 | New Conventional |
Property History
| Date | Event | Price | Change | Sq Ft Price |
|---|---|---|---|---|
| 09/29/2022 09/29/22 | Sold | $465,500 | 0.0% | $221 / Sq Ft |
| 08/25/2022 08/25/22 | Price Changed | $465,500 | +3.5% | $221 / Sq Ft |
| 08/24/2022 08/24/22 | Pending | -- | -- | -- |
| 08/18/2022 08/18/22 | For Sale | $449,900 | +44.0% | $213 / Sq Ft |
| 10/04/2016 10/04/16 | Sold | $312,500 | -0.8% | $148 / Sq Ft |
| 09/01/2016 09/01/16 | Pending | -- | -- | -- |
| 08/25/2016 08/25/16 | For Sale | $314,900 | -- | $149 / Sq Ft |
Tax History Compared to Growth
Tax History
| Year | Tax Paid | Tax Assessment Tax Assessment Total Assessment is a certain percentage of the fair market value that is determined by local assessors to be the total taxable value of land and additions on the property. | Land | Improvement |
|---|---|---|---|---|
| 2025 | $4,025 | $443,900 | $145,000 | $298,900 |
| 2024 | $4,025 | $443,900 | $145,000 | $298,900 |
| 2023 | $3,890 | $411,600 | $120,000 | $291,600 |
| 2022 | $3,499 | $411,600 | $120,000 | $291,600 |
| 2021 | $3,069 | $316,400 | $95,000 | $221,400 |
| 2020 | $3,069 | $316,400 | $95,000 | $221,400 |
| 2019 | $3,134 | $310,300 | $95,000 | $215,300 |
| 2018 | $3,072 | $310,300 | $95,000 | $215,300 |
| 2017 | $2,834 | $286,300 | $95,000 | $191,300 |
| 2016 | $2,834 | $286,300 | $95,000 | $191,300 |
| 2015 | -- | $265,100 | $95,000 | $170,100 |
| 2014 | -- | $265,100 | $95,000 | $170,100 |
Agents Affiliated with this Home
-
Michelle Wilson

Seller's Agent in 2022
Michelle Wilson
Century 21 New Millennium
(540) 373-2000
2 in this area
252 Total Sales
-
Yehilin Littlejohn
Y
Buyer's Agent in 2022
Yehilin Littlejohn
Samson Properties
(703) 973-4134
2 in this area
22 Total Sales
-
Matthew Paxson

Seller's Agent in 2016
Matthew Paxson
Real Broker, LLC
(540) 735-5754
9 Total Sales
-
Brittani Leigh

Buyer's Agent in 2016
Brittani Leigh
Coldwell Banker Elite
(910) 885-3319
2 in this area
51 Total Sales
Map
Source: Bright MLS
MLS Number: 1000769119
APN: 21B-2095
- 2320 Harpoon Dr
- 2036 Coast Guard Dr
- 2409 Harpoon Dr
- 2010 Midshipman Dr
- 2070 Farragut Dr
- 2008 Coast Guard Dr
- 2018 Buoy Dr
- 201 Bulkhead Cove
- 2437 Harpoon Dr
- 200 Manila Cove
- 2012 Monitor Dr
- 202 Sail Cove
- 270 Norman Rd
- 2211 Aquia Dr
- 33 Norman Rd
- 464 Decatur Rd
- 2149 Aquia Dr
- 482 Decatur Rd
- 0 Decatur Rd Unit VAST2027148
- 1 William And Mary Ln
