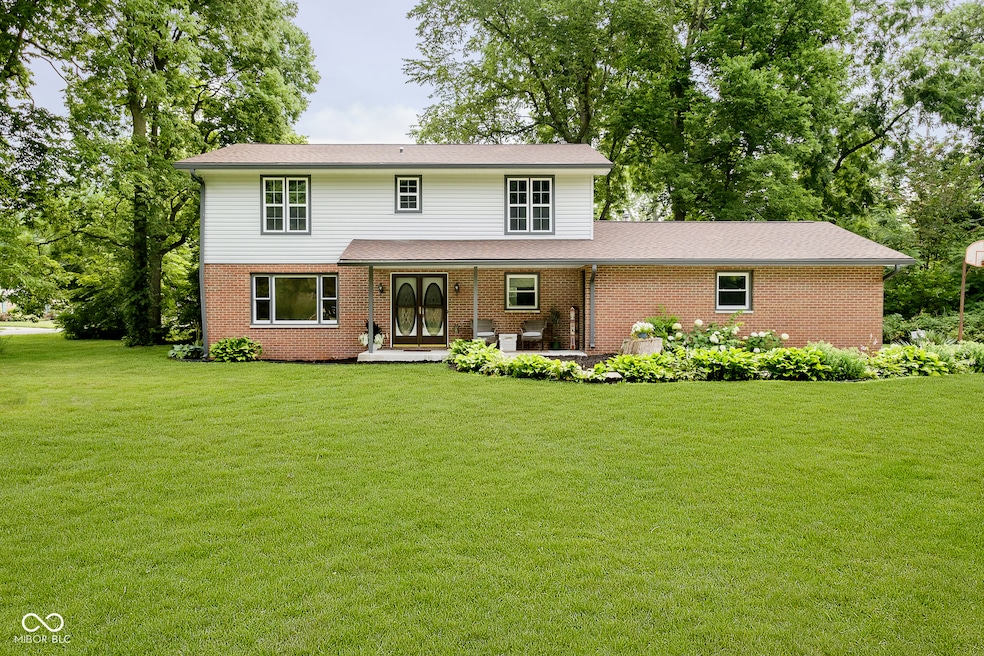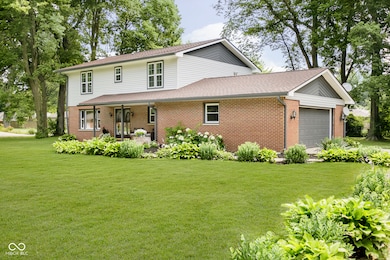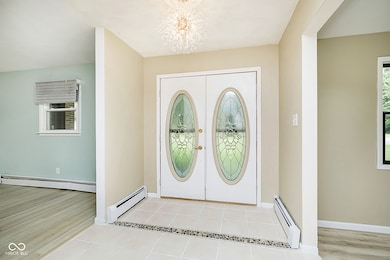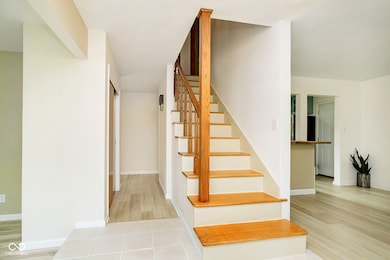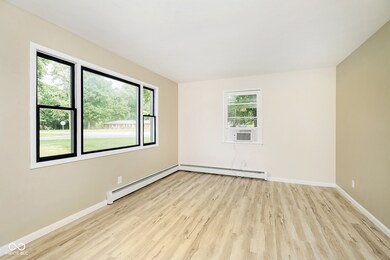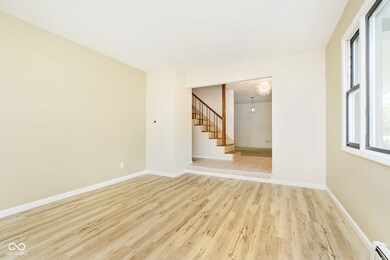2300 Larita Ln Anderson, IN 46017
Estimated payment $1,684/month
Highlights
- Popular Property
- Corner Lot
- Walk-In Pantry
- Wood Flooring
- No HOA
- Formal Dining Room
About This Home
Completely updated Home on Large Corner Lot. This 4 bedroom 2.5 bath home features a Living room in the front with lots of natural light. In the back of the home there is a Family Room with a fireplace and patio doors to a private sitting area, perfect for grilling or relaxing. The Kitchen cabinets completely painted Nov. 2025. and new back splash. The home also has a dining room with an open pass through from the kitchen. UPDATES INCLUDE in the last 2 years: Windows, Siding and Soffit, vinyl plank flooring, Lighting, Freshly Painted interior, Appliances, well pump. Boiler new 2021. There is a large 2 car attached garage, concrete driveway, shed in back yard, walk in pantry off of the kitchen. Home also features hard wood floors upstairs in the bedrooms. Primary Bedroom has a full bath and double closets. Easy commute to I69. No HOA and immediate possession.
Home Details
Home Type
- Single Family
Est. Annual Taxes
- $4,354
Year Built
- Built in 1965
Lot Details
- 0.45 Acre Lot
- Corner Lot
Parking
- 2 Car Attached Garage
Home Design
- Brick Exterior Construction
- Block Foundation
- Vinyl Construction Material
Interior Spaces
- 2-Story Property
- Entrance Foyer
- Family Room with Fireplace
- Formal Dining Room
Kitchen
- Walk-In Pantry
- Electric Cooktop
- Built-In Microwave
- Dishwasher
Flooring
- Wood
- Vinyl Plank
Bedrooms and Bathrooms
- 4 Bedrooms
Outdoor Features
- Shed
- Storage Shed
Schools
- Highland Middle School
- Anderson Intermediate School
- Anderson High School
Utilities
- Window Unit Cooling System
Community Details
- No Home Owners Association
- Eastwood Subdivision
Listing and Financial Details
- Assessor Parcel Number 481215400073000033
Map
Home Values in the Area
Average Home Value in this Area
Tax History
| Year | Tax Paid | Tax Assessment Tax Assessment Total Assessment is a certain percentage of the fair market value that is determined by local assessors to be the total taxable value of land and additions on the property. | Land | Improvement |
|---|---|---|---|---|
| 2024 | $4,353 | $195,900 | $20,000 | $175,900 |
| 2023 | $1,492 | $135,700 | $18,900 | $116,800 |
| 2022 | $1,518 | $134,900 | $18,100 | $116,800 |
| 2021 | $1,394 | $125,500 | $18,100 | $107,400 |
| 2020 | $1,376 | $122,000 | $17,200 | $104,800 |
| 2019 | $1,354 | $120,100 | $17,200 | $102,900 |
| 2018 | $1,267 | $110,900 | $17,200 | $93,700 |
| 2017 | $1,210 | $120,500 | $17,200 | $103,300 |
| 2016 | $1,196 | $117,100 | $16,700 | $100,400 |
| 2014 | $1,250 | $124,600 | $16,700 | $107,900 |
| 2013 | $1,250 | $132,400 | $16,700 | $115,700 |
Property History
| Date | Event | Price | List to Sale | Price per Sq Ft |
|---|---|---|---|---|
| 11/14/2025 11/14/25 | For Sale | $250,000 | -- | $130 / Sq Ft |
Purchase History
| Date | Type | Sale Price | Title Company |
|---|---|---|---|
| Guardian Deed | $140,000 | Fidelity National Title |
Source: MIBOR Broker Listing Cooperative®
MLS Number: 22071985
APN: 48-12-15-400-073.000-033
- 2410 Beth Dr
- 2100 Kitchen Dr
- 3325 E 100 S
- 0 Eastwood Way Unit MBR22029212
- 0 Eastwood Way Unit 202509709
- 0 W 100 S Unit 202527970
- 0 W 100 S Unit MBR22051157
- 300 South St
- 400 South St
- 66 Circle Dr
- 321 S Washington St
- 2570 E 150 S
- 225 Vine St
- 531 W Plum St
- 4832 No Name Rd
- 15 S Washington St
- 724 W Main St
- 405 North St
- 4998 67
- Lot 56 River Bluff Rd
- 1409 Evelyn Ln
- 8436 Indiana 32
- 3833 Hoosier Woods Ct
- 2016 E 10th St
- 1806 C St
- 530 Alhambra Dr
- 1214 E 18th St
- 1140 Manor Ct
- 1206 E 8th St Unit 3
- 3002 Mckinley St
- 628 Walnut St
- 712 Ranike Dr
- 620 E 31st St
- 615 Ravens Lake Dr
- 2119 Noble St
- 1506 Walnut St Unit 2
- 3634 Oaklawn Dr
- 512 Central Ave
- 27 Crestwood Dr Unit 97
- 27 Crestwood Dr Unit 4
