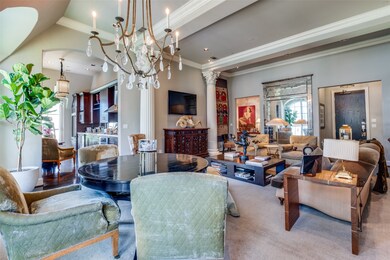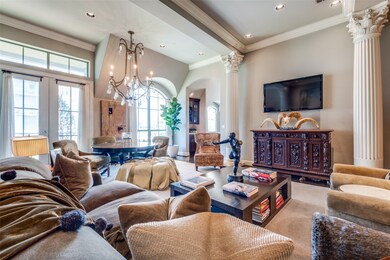2300 Leonard St Unit 509 Dallas, TX 75201
Uptown NeighborhoodEstimated payment $8,771/month
Highlights
- Cabana
- 1-minute walk to Mckinney And Fairmount - North
- 0.52 Acre Lot
- Electric Gate
- Built-In Refrigerator
- Vaulted Ceiling
About This Home
Experience luxury living in this immaculate 2-bedroom, 3.5-bath condo spanning 2,150 square feet of beautifully designed space offering 12’ ceilings and dramatic details and lighting found only in the finest homes. Perched on the top floor of the iconic Hotel ZaZa, this residence offers breathtaking, unobstructed views of downtown Dallas and the Crescent from your own private cabana and the brand-new rooftop entertainment deck. Enjoy direct access to the hotel’s world-class amenities, including the spa, fine dining, and vibrant nightlife, perfect for entertaining out-of-town guests or indulging in a quick getaway without ever leaving home. Located with quick access to I-75, the Tollway, and I-35, this property is just steps from premier restaurants, museums, and boutiques. It’s also a short drive to Highland Park and Preston Hollow. Live in one of Dallas' most coveted neighborhoods with unmatched style, comfort, and convenience.
Listing Agent
Allie Beth Allman & Assoc. Brokerage Phone: 214-529-1282 License #0721495 Listed on: 06/10/2025

Co-Listing Agent
Allie Beth Allman & Assoc. Brokerage Phone: 214-529-1282 License #0539273
Property Details
Home Type
- Condominium
Est. Annual Taxes
- $17,335
Year Built
- Built in 2004
HOA Fees
- $783 Monthly HOA Fees
Parking
- 2 Car Attached Garage
- Enclosed Parking
- Common or Shared Parking
- Garage Door Opener
- Electric Gate
- Guest Parking
- Additional Parking
- Assigned Parking
Home Design
- Traditional Architecture
- Slab Foundation
- Stucco
Interior Spaces
- 2,150 Sq Ft Home
- 1-Story Property
- Wet Bar
- Wired For Sound
- Built-In Features
- Vaulted Ceiling
- Chandelier
- Decorative Lighting
- Security Gate
Kitchen
- Eat-In Kitchen
- Electric Cooktop
- Microwave
- Built-In Refrigerator
- Dishwasher
- Kitchen Island
- Disposal
Flooring
- Wood
- Carpet
Bedrooms and Bathrooms
- 2 Bedrooms
Laundry
- Laundry in Utility Room
- Electric Dryer Hookup
Pool
- Cabana
- In Ground Pool
- Outdoor Pool
Schools
- Ray Elementary School
- North Dallas High School
Utilities
- Zoned Heating and Cooling
- High Speed Internet
- Cable TV Available
Listing and Financial Details
- Legal Lot and Block 3D / B/548
- Assessor Parcel Number 00C46260000000509
Community Details
Overview
- Association fees include management, ground maintenance, sewer, trash, water
- Somerset Associations Management Association
- Metropolitan Club Condo Subdivision
Security
- Card or Code Access
- Fire and Smoke Detector
Map
Home Values in the Area
Average Home Value in this Area
Tax History
| Year | Tax Paid | Tax Assessment Tax Assessment Total Assessment is a certain percentage of the fair market value that is determined by local assessors to be the total taxable value of land and additions on the property. | Land | Improvement |
|---|---|---|---|---|
| 2025 | $17,684 | $775,600 | $135,450 | $640,150 |
| 2024 | $17,684 | $775,600 | $135,450 | $640,150 |
| 2023 | $15,655 | $669,100 | $96,750 | $572,350 |
| 2022 | $16,730 | $669,100 | $96,750 | $572,350 |
| 2021 | $17,651 | $669,100 | $96,750 | $572,350 |
| 2020 | $18,152 | $669,100 | $96,750 | $572,350 |
| 2019 | $19,982 | $702,300 | $96,750 | $605,550 |
| 2018 | $17,335 | $637,500 | $77,400 | $560,100 |
| 2017 | $13,290 | $488,750 | $50,310 | $438,440 |
| 2016 | $13,291 | $488,750 | $50,310 | $438,440 |
| 2015 | $13,626 | $488,750 | $50,310 | $438,440 |
| 2014 | $13,626 | $488,750 | $50,310 | $438,440 |
Property History
| Date | Event | Price | List to Sale | Price per Sq Ft |
|---|---|---|---|---|
| 09/24/2025 09/24/25 | Price Changed | $1,250,000 | -16.4% | $581 / Sq Ft |
| 09/02/2025 09/02/25 | Price Changed | $1,495,000 | -11.8% | $695 / Sq Ft |
| 07/14/2025 07/14/25 | Price Changed | $1,695,000 | -8.3% | $788 / Sq Ft |
| 06/10/2025 06/10/25 | For Sale | $1,849,000 | -- | $860 / Sq Ft |
Purchase History
| Date | Type | Sale Price | Title Company |
|---|---|---|---|
| Special Warranty Deed | -- | Fnt |
Source: North Texas Real Estate Information Systems (NTREIS)
MLS Number: 20964282
APN: 00C46260000000509
- 2315 Routh St
- 2610 State St
- 2525 N Pearl St Unit 1002
- 2525 N Pearl St Unit 1601
- 2525 N Pearl St Unit 1704
- 2305 Worthington St Unit 322A
- 2305 Worthington St Unit 103
- 2305 Worthington St Unit 328
- 2305 Worthington St Unit 104
- 2555 N Pearl St Unit 1903
- 2555 N Pearl St Unit 2200
- 2555 N Pearl St Unit 201
- 2210 Boll St
- 2211 Worthington St
- 2214 Worthington St
- 2514 Worthington St
- 2804 Thomas Ave Unit 104
- 2025 Woodall Rodgers Fwy Unit 51
- 2011 Cedar Springs Rd Unit 106
- 2214 Allen St Unit A
- 2300 Leonard St Unit 501
- 2500 Mckinney Ave
- 2618 Thomas Ave
- 2607 Colby St
- 2618 Thomas Ave Unit ID1019480P
- 2525 N Pearl St Unit 1201
- 2121 Routh St
- 2555 N Pearl St Unit 2001
- 2619 Mckinney Ave
- 2620 Maple Ave
- 2335 Worthington St
- 2331 Worthington St
- 2620 Maple Ave Unit 617
- 2620 Maple Ave Unit 1202
- 2818 State St
- 2112 Boll St
- 2514 Worthington St
- 2828 Woodside St
- 1999 Mckinney Ave Unit 1806
- 1999 Mckinney Ave Unit 1402






