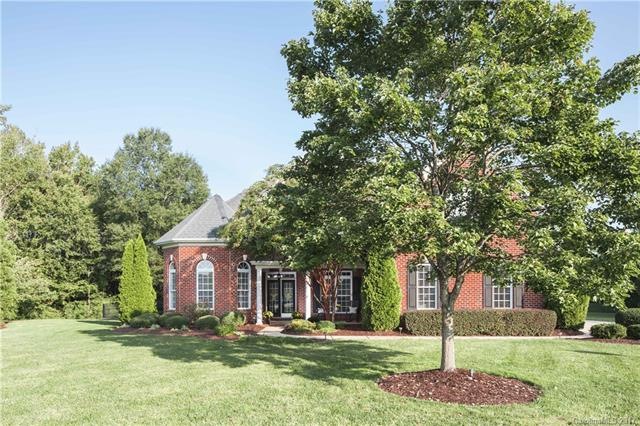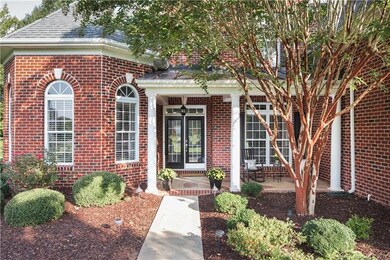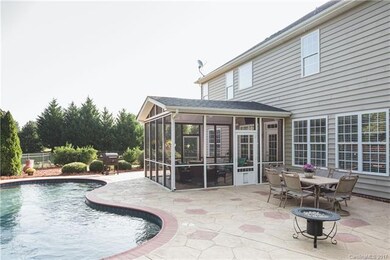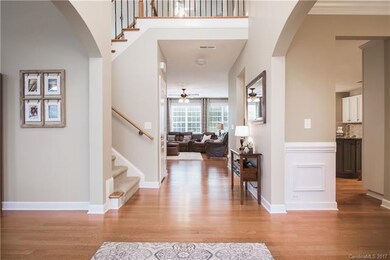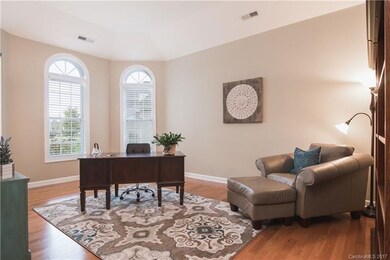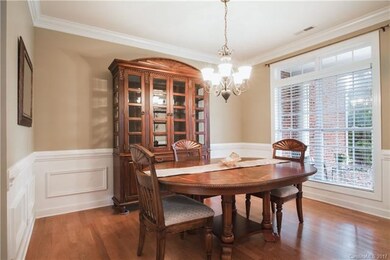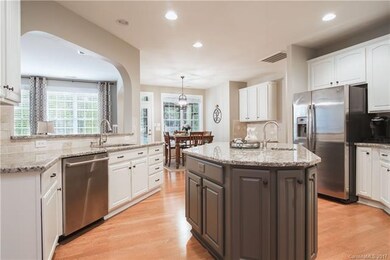
2300 Lord Anson Dr Waxhaw, NC 28173
Highlights
- In Ground Pool
- Open Floorplan
- Pond
- Sandy Ridge Elementary School Rated A
- Clubhouse
- Transitional Architecture
About This Home
As of June 2025An Oasis in The Reserve! Immaculate! Perfect, cul-de-sac lot w/ pool & inviting screened porch. Everything to LOVE about this one - Updated kitchen w/ SS appls & granite, hardwoods thru-out main, guest suite on main, fantastic open floor-plan for entertaining. Master retreat is fabulous w/remodeled bath, fireplace, new carpet thru upstairs. 3 add'l bedrooms up, all baths have granite. Terrific sized bonus/flex room. You will not find a better value in the sought after Marvin School district!!
Last Agent to Sell the Property
Allen Tate SouthPark License #244244 Listed on: 12/14/2017

Home Details
Home Type
- Single Family
Year Built
- Built in 2005
Lot Details
- Level Lot
- Irrigation
- Many Trees
HOA Fees
- $73 Monthly HOA Fees
Parking
- Attached Garage
Home Design
- Transitional Architecture
- Slab Foundation
- Vinyl Siding
Interior Spaces
- Open Floorplan
- Tray Ceiling
- Gas Log Fireplace
- Pull Down Stairs to Attic
- Kitchen Island
Flooring
- Wood
- Tile
- Vinyl
Bedrooms and Bathrooms
- Walk-In Closet
- 4 Full Bathrooms
Outdoor Features
- In Ground Pool
- Pond
Listing and Financial Details
- Assessor Parcel Number 06-207-421
Community Details
Overview
- Henderson Properties Association, Phone Number (704) 535-1722
Amenities
- Clubhouse
Recreation
- Community Playground
- Community Pool
- Trails
Ownership History
Purchase Details
Home Financials for this Owner
Home Financials are based on the most recent Mortgage that was taken out on this home.Purchase Details
Purchase Details
Purchase Details
Home Financials for this Owner
Home Financials are based on the most recent Mortgage that was taken out on this home.Purchase Details
Home Financials for this Owner
Home Financials are based on the most recent Mortgage that was taken out on this home.Similar Homes in Waxhaw, NC
Home Values in the Area
Average Home Value in this Area
Purchase History
| Date | Type | Sale Price | Title Company |
|---|---|---|---|
| Warranty Deed | $1,029,000 | None Listed On Document | |
| Quit Claim Deed | -- | None Available | |
| Interfamily Deed Transfer | -- | None Available | |
| Warranty Deed | $500,000 | None Available | |
| Warranty Deed | $432,000 | -- |
Mortgage History
| Date | Status | Loan Amount | Loan Type |
|---|---|---|---|
| Open | $720,000 | New Conventional | |
| Previous Owner | $75,000 | New Conventional | |
| Previous Owner | $27,000 | Credit Line Revolving | |
| Previous Owner | $369,100 | New Conventional | |
| Previous Owner | $32,927 | Stand Alone Second | |
| Previous Owner | $345,550 | Fannie Mae Freddie Mac | |
| Previous Owner | $64,750 | Credit Line Revolving |
Property History
| Date | Event | Price | Change | Sq Ft Price |
|---|---|---|---|---|
| 06/23/2025 06/23/25 | Sold | $1,029,000 | 0.0% | $265 / Sq Ft |
| 05/22/2025 05/22/25 | Pending | -- | -- | -- |
| 05/15/2025 05/15/25 | For Sale | $1,029,000 | +105.8% | $265 / Sq Ft |
| 02/22/2018 02/22/18 | Sold | $500,000 | 0.0% | $131 / Sq Ft |
| 12/19/2017 12/19/17 | Pending | -- | -- | -- |
| 12/14/2017 12/14/17 | For Sale | $500,000 | -- | $131 / Sq Ft |
Tax History Compared to Growth
Tax History
| Year | Tax Paid | Tax Assessment Tax Assessment Total Assessment is a certain percentage of the fair market value that is determined by local assessors to be the total taxable value of land and additions on the property. | Land | Improvement |
|---|---|---|---|---|
| 2024 | $3,349 | $533,400 | $103,600 | $429,800 |
| 2023 | $3,336 | $533,400 | $103,600 | $429,800 |
| 2022 | $3,336 | $533,400 | $103,600 | $429,800 |
| 2021 | $3,329 | $533,400 | $103,600 | $429,800 |
| 2020 | $3,382 | $439,100 | $74,000 | $365,100 |
| 2019 | $3,365 | $439,100 | $74,000 | $365,100 |
| 2018 | $3,365 | $439,100 | $74,000 | $365,100 |
| 2017 | $3,558 | $439,100 | $74,000 | $365,100 |
| 2016 | $3,494 | $439,100 | $74,000 | $365,100 |
| 2015 | $3,533 | $439,100 | $74,000 | $365,100 |
| 2014 | $3,013 | $438,540 | $80,000 | $358,540 |
Agents Affiliated with this Home
-

Seller's Agent in 2025
Joe Huneycutt
Cottingham Chalk
(704) 364-4400
152 Total Sales
-
N
Buyer's Agent in 2025
Narendra Devarapalli
Prime Real Estate Advisors LLC
(704) 303-3371
102 Total Sales
-

Seller's Agent in 2018
Shelley Spencer
Allen Tate Realtors
(704) 367-7291
84 Total Sales
-

Buyer's Agent in 2018
LaShawn Olson
First Flag Properties LLC
(704) 236-8261
37 Total Sales
Map
Source: Canopy MLS (Canopy Realtor® Association)
MLS Number: CAR3344074
APN: 06-207-421
- 9008 Skipaway Dr
- 2304 Thunder Gulch Ct
- 2235 Legacy Oak Dr
- 1802 Walden Pond Ln
- 920 Terramore Ln
- 2702 Occaneechi Ct
- 11015 Royal Colony Dr
- 1008 Ladera Dr
- 9814 Tompkins Ln
- 1233 Ladera Dr
- 9021 Unbridle Ln
- 1501 Alydar Ct
- 1005 Grand Oak Dr
- 8903 New Town Rd
- 1312 Lookout Cir
- 1500 Lookout Cir
- 1206 Grand Oak Dr
- 1311 Sunnys Halo Ln
- 1736 White Pond Ln
- 9100 Woodhall Lake Dr
