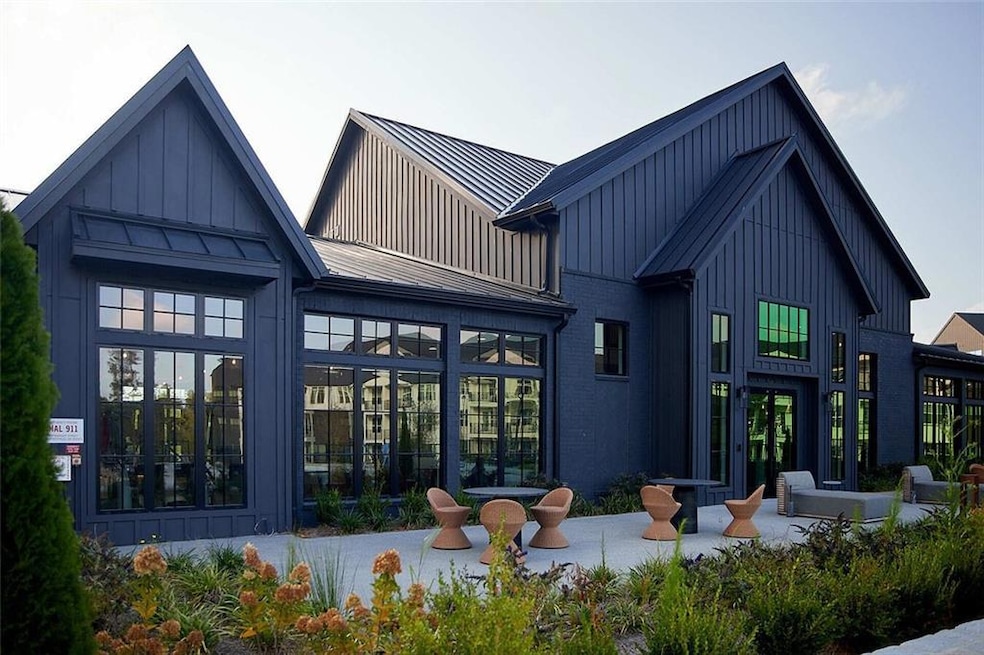
$1,571
- 1 Bed
- 1 Bath
- 843 Sq Ft
- 2300 Margot St
- Unit A2C
- Lawrenceville, GA
Prices, promotions, and availability are subject to change. Days on Market accrued is not specific to this current plan listed. Contact the community beforehand and mention The Apartment Brothers. Homespun SerenityBrand New Lawrenceville Apartments. Elevated Living With A Touch of TranquilityStep into an everyday getaway curated for carefree living at The Margot. Here, you are
Ross Rebhan The Apartment Brothers, LLC






