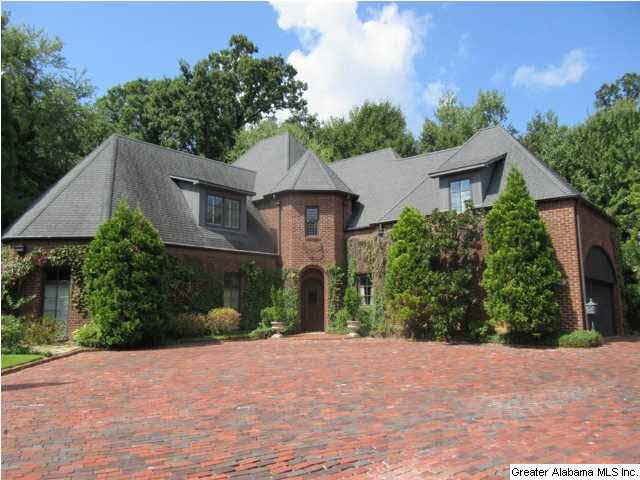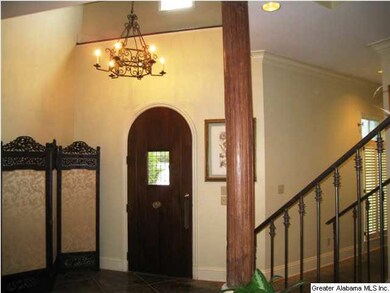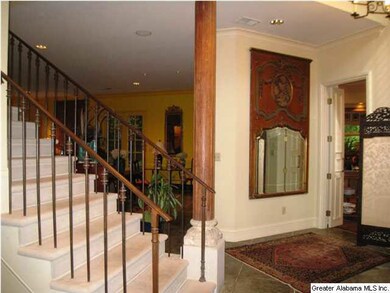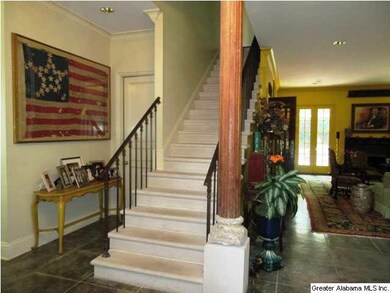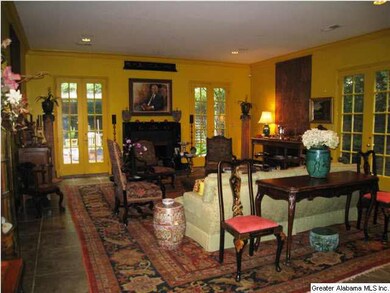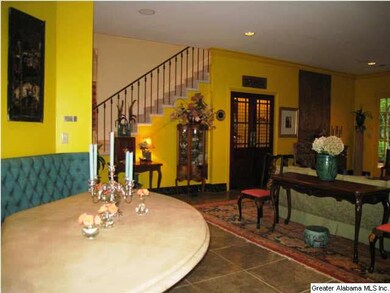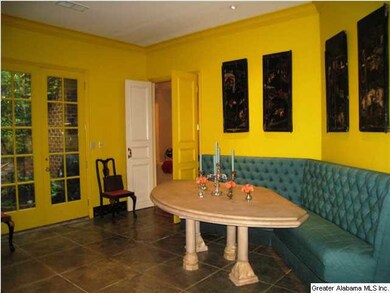
2300 Montevallo Rd Birmingham, AL 35223
Redmont Park NeighborhoodHighlights
- Sitting Area In Primary Bedroom
- Wood Flooring
- Bonus Room
- Fireplace in Hearth Room
- Attic
- Stone Countertops
About This Home
As of November 2024This wonderful Tudor-style home is located in the Brookhill Manor subdivision right outside of Mountain Brook Village. It has 3 bedrooms, 4 full baths, powder room, half bath in laundry room, plus 2 "bonus rooms" on the upper level. Main level features 10 ft ceiling, deep crown mouldings, floor length windows and glass paned doors. Spacious living room/dining room has a custom banquette and limestone dining table, gas log fireplace and a fabulous wet bar. The gourmet kitchen opens to the keeping room with a vaulted ceiling and exposed beams, gas log fireplace and a casual dining area. The main level master suite is separated by its own hallway and features an expansive bedroom with tall windows and "his" and "hers" bathrooms, each with a large walk-in closet. The upper level has two bedrooms and two full bathrooms plus two "bonus" rooms. Side and rear brick patios have tremendous privacy with wooden arbors, a fountain, planting beds and lots of space to entertain. 2 car garage on main.
Last Buyer's Agent
Tempie Sharley
RealtySouth-MB-Cahaba Rd

Home Details
Home Type
- Single Family
Est. Annual Taxes
- $8,840
Year Built
- 1996
Lot Details
- Cul-De-Sac
- Sprinkler System
HOA Fees
- $178 Monthly HOA Fees
Parking
- 2 Car Attached Garage
- Garage on Main Level
- Side Facing Garage
Home Design
- Slab Foundation
Interior Spaces
- 1.5-Story Property
- Wet Bar
- Sound System
- Crown Molding
- Smooth Ceilings
- Fireplace in Hearth Room
- Gas Fireplace
- Double Pane Windows
- Living Room with Fireplace
- 2 Fireplaces
- Combination Dining and Living Room
- Home Office
- Bonus Room
- Keeping Room
- Pull Down Stairs to Attic
- Home Security System
Kitchen
- Double Oven
- Electric Oven
- Gas Cooktop
- Dishwasher
- Kitchen Island
- Stone Countertops
- Disposal
Flooring
- Wood
- Carpet
- Concrete
- Tile
Bedrooms and Bathrooms
- 3 Bedrooms
- Sitting Area In Primary Bedroom
- Primary Bedroom on Main
- Walk-In Closet
- Split Vanities
- Bathtub and Shower Combination in Primary Bathroom
- Garden Bath
- Separate Shower
- Linen Closet In Bathroom
Laundry
- Laundry Room
- Laundry on main level
- Sink Near Laundry
- Washer and Electric Dryer Hookup
Outdoor Features
- Patio
Utilities
- Forced Air Zoned Heating and Cooling System
- Power Generator
- Multiple Water Heaters
- Gas Water Heater
Listing and Financial Details
- Assessor Parcel Number 28-08-2-010-006.000
Ownership History
Purchase Details
Home Financials for this Owner
Home Financials are based on the most recent Mortgage that was taken out on this home.Purchase Details
Home Financials for this Owner
Home Financials are based on the most recent Mortgage that was taken out on this home.Similar Homes in the area
Home Values in the Area
Average Home Value in this Area
Purchase History
| Date | Type | Sale Price | Title Company |
|---|---|---|---|
| Warranty Deed | $1,720,000 | None Listed On Document | |
| Warranty Deed | $1,720,000 | None Listed On Document | |
| Warranty Deed | $765,000 | -- |
Mortgage History
| Date | Status | Loan Amount | Loan Type |
|---|---|---|---|
| Open | $1,376,000 | New Conventional | |
| Closed | $1,376,000 | New Conventional | |
| Previous Owner | $75,000 | Credit Line Revolving | |
| Previous Owner | $200,000 | Unknown |
Property History
| Date | Event | Price | Change | Sq Ft Price |
|---|---|---|---|---|
| 11/18/2024 11/18/24 | Sold | $1,720,000 | -1.7% | $464 / Sq Ft |
| 10/15/2024 10/15/24 | Price Changed | $1,749,000 | -5.4% | $472 / Sq Ft |
| 09/11/2024 09/11/24 | For Sale | $1,849,000 | +7.5% | $499 / Sq Ft |
| 09/11/2024 09/11/24 | Off Market | $1,720,000 | -- | -- |
| 09/10/2024 09/10/24 | For Sale | $1,849,000 | +49.7% | $499 / Sq Ft |
| 08/16/2019 08/16/19 | Sold | $1,235,000 | +9.8% | $321 / Sq Ft |
| 07/18/2019 07/18/19 | For Sale | $1,125,000 | -2.8% | $292 / Sq Ft |
| 11/17/2014 11/17/14 | Sold | $1,157,000 | +10.2% | $206 / Sq Ft |
| 09/17/2014 09/17/14 | Pending | -- | -- | -- |
| 09/16/2014 09/16/14 | For Sale | $1,050,000 | +27.3% | $187 / Sq Ft |
| 11/14/2013 11/14/13 | Sold | $825,000 | -13.1% | $254 / Sq Ft |
| 10/22/2013 10/22/13 | Pending | -- | -- | -- |
| 04/01/2013 04/01/13 | For Sale | $949,000 | -- | $292 / Sq Ft |
Tax History Compared to Growth
Tax History
| Year | Tax Paid | Tax Assessment Tax Assessment Total Assessment is a certain percentage of the fair market value that is determined by local assessors to be the total taxable value of land and additions on the property. | Land | Improvement |
|---|---|---|---|---|
| 2024 | $8,840 | $122,920 | -- | -- |
| 2022 | $8,680 | $120,720 | $64,260 | $56,460 |
| 2021 | $7,512 | $104,590 | $64,260 | $40,330 |
| 2020 | $7,528 | $104,810 | $54,000 | $50,810 |
| 2019 | $6,768 | $94,340 | $0 | $0 |
| 2018 | $8,008 | $111,440 | $0 | $0 |
| 2017 | $7,213 | $100,480 | $0 | $0 |
| 2016 | $7,610 | $105,960 | $0 | $0 |
| 2015 | $7,610 | $100,480 | $0 | $0 |
| 2014 | $6,936 | $106,960 | $0 | $0 |
| 2013 | $6,936 | $106,960 | $0 | $0 |
Agents Affiliated with this Home
-

Seller's Agent in 2024
Jane Huston Crommelin
Ray & Poynor Properties
(205) 527-4251
10 in this area
266 Total Sales
-

Buyer's Agent in 2024
Katie Crommelin
Ray & Poynor Properties
(205) 901-3730
5 in this area
141 Total Sales
-

Seller's Agent in 2019
Helen Catherine Smith
LAH Sotheby's International Realty Mountain Brook
(205) 240-8284
1 in this area
4 Total Sales
-
T
Buyer's Agent in 2019
Tempie Sharley
RealtySouth
-

Seller's Agent in 2014
Stephanie Robinson
RealtySouth
(205) 870-5420
35 in this area
385 Total Sales
-

Buyer's Agent in 2013
Shelley Clark
Ray & Poynor Properties
(205) 222-2868
5 in this area
68 Total Sales
Map
Source: Greater Alabama MLS
MLS Number: 609652
APN: 28-00-08-2-010-002.000
- 2350 Montevallo Rd Unit 1205
- 2 Chester Rd
- 12 Chester Rd Unit 12
- 11 Chester Rd Unit 11
- 4 Chester Rd Unit 4
- 6 Chester Rd Unit 6
- 9 Chester Rd Unit 9
- 10 Chester Rd Unit 10
- 5 Chester Rd Unit 5
- 13 Chester Rd Unit 13
- 8 Chester Rd Unit 8
- 7 Chester Rd Unit 7
- 1 Chester Rd Unit 1
- 2502 Mountain Brook Cir Unit D
- 422 Devon Dr
- 501 Tamworth Ln
- 504 Devon Dr
- 2919 Fairway Dr
- 1902 26th Ave S
- 2085 21st Ave S
