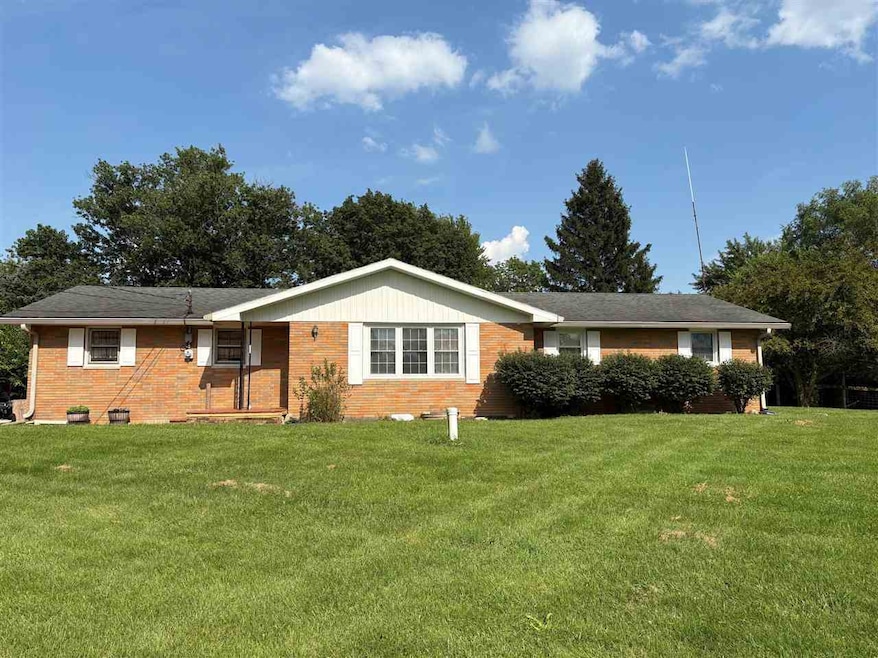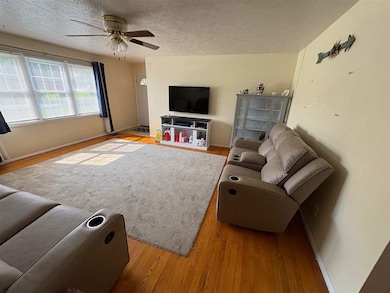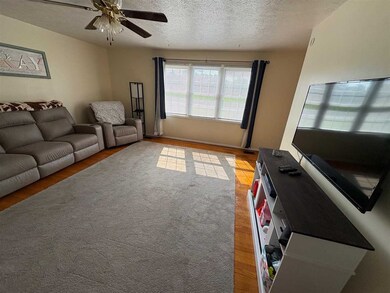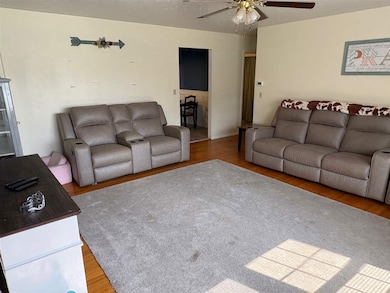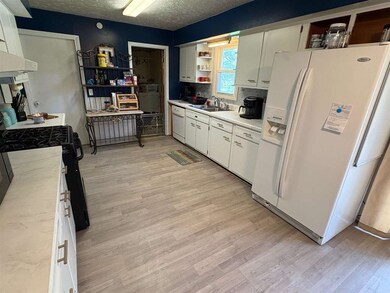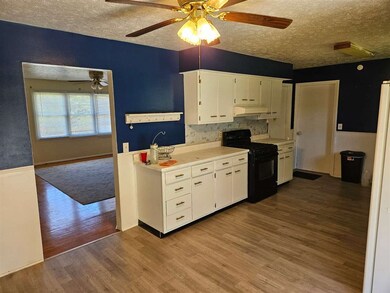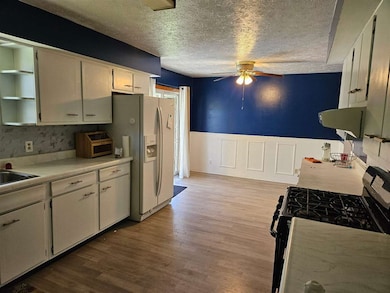2300 N Country Club Rd Muncie, IN 47303
Estimated payment $1,480/month
Highlights
- Ranch Style House
- Patio
- Washer and Dryer
- Porch
- Central Air
- Satellite Dish
About This Home
USDA/FHA/VA Welcome to this almost 3 acre property situated just outside of Muncie. Perfect acreage including a fantastic mix of open pasture area and, towards the back of the property, dense woods and everything in between. Pear, plum, and apple trees dot the property with a garden and a 2 story 18x22 Barn...the mix of land you've been looking for. The home itself...3 Beds/1.5 Baths/almost 1,300 sq. ft. built like a rock! Brick Ranch with a full finished basement...made for midwest weather. Updates in the last year include new paint throughout, finished basement with entertaining area, full bathroom remodel, new porch and walkway, patio pavement grading for safe runoff and an extensive kitchen remodel including upgraded appliances, flooring, upgraded countertops and refinished cabinets. Family is sad to be leaving for work but proud of all the work they've done in the last year and excited for the next owner to enjoy a true, rock solid and reliable homestead. "Property sits in Selma school district" Call for a private tour! Text 1251641 to 35620 for more information and photos.
Home Details
Home Type
- Single Family
Est. Annual Taxes
- $1,398
Year Built
- Built in 1968
Lot Details
- 2.99 Acre Lot
- Partially Fenced Property
- Chain Link Fence
Parking
- 2 Car Garage
Home Design
- Ranch Style House
- Traditional Architecture
- Brick Exterior Construction
- Shingle Roof
- Asphalt Roof
- Stick Built Home
Interior Spaces
- 1,299 Sq Ft Home
- Electric Fireplace
- Window Treatments
- Washer and Dryer
- Basement
Kitchen
- Gas Range
- Microwave
- Dishwasher
Bedrooms and Bathrooms
- 3 Bedrooms
Outdoor Features
- Patio
- Porch
Utilities
- Central Air
- Heating Available
- Well
- Gas Water Heater
- Septic System
- Satellite Dish
- Cable TV Available
Map
Home Values in the Area
Average Home Value in this Area
Tax History
| Year | Tax Paid | Tax Assessment Tax Assessment Total Assessment is a certain percentage of the fair market value that is determined by local assessors to be the total taxable value of land and additions on the property. | Land | Improvement |
|---|---|---|---|---|
| 2024 | $1,398 | $198,600 | $28,800 | $169,800 |
| 2023 | $1,058 | $180,500 | $28,800 | $151,700 |
| 2022 | $1,127 | $172,100 | $28,800 | $143,300 |
| 2021 | $999 | $149,900 | $24,800 | $125,100 |
| 2020 | $882 | $133,600 | $24,800 | $108,800 |
| 2019 | $783 | $127,700 | $23,600 | $104,100 |
| 2018 | $787 | $132,100 | $22,500 | $109,600 |
| 2017 | $746 | $124,700 | $22,500 | $102,200 |
| 2016 | $652 | $117,200 | $22,500 | $94,700 |
| 2014 | $688 | $118,000 | $22,900 | $95,100 |
| 2013 | -- | $135,000 | $25,500 | $109,500 |
Property History
| Date | Event | Price | List to Sale | Price per Sq Ft | Prior Sale |
|---|---|---|---|---|---|
| 11/18/2025 11/18/25 | For Sale | $259,900 | 0.0% | $200 / Sq Ft | |
| 11/07/2025 11/07/25 | Pending | -- | -- | -- | |
| 09/02/2025 09/02/25 | Price Changed | $259,900 | -3.7% | $200 / Sq Ft | |
| 08/07/2025 08/07/25 | For Sale | $269,900 | +11.1% | $208 / Sq Ft | |
| 08/29/2024 08/29/24 | Sold | $243,000 | -0.4% | $108 / Sq Ft | View Prior Sale |
| 07/31/2024 07/31/24 | Pending | -- | -- | -- | |
| 07/27/2024 07/27/24 | For Sale | $243,900 | -- | $109 / Sq Ft |
Purchase History
| Date | Type | Sale Price | Title Company |
|---|---|---|---|
| Warranty Deed | -- | None Listed On Document |
Source: Richmond Association of REALTORS®
MLS Number: 10051743
APN: 18-12-06-300-004.000-010
- 1601 N Hill St
- 5408 E Centennial Ave
- 1519 E Centennial Ave
- 2204 N Watt Ave
- 2808 E Mcgalliard Rd
- 401 N Gray St
- 616 N Edgewood Dr
- 3000 E Manor St
- 3304 E Wysor St
- 606 N Biltmore Ave
- 2220 E Dartmouth Ave
- 2313 E Cornell Ave
- 300 N Biltmore Ave
- 3900 N Bellaire Ave
- 2309 E Depauw Ave
- 107 N Delawanda Ave
- 103 S Delawanda Ave
- 2103 E Yale Ave
- 204 N Cook Rd
- 2317 N Turner St
- 9901 State Road 3 Unit 107
- 9901 State Road 3 Unit 36
- 9901 State Road 3 Unit 71
- 9901 State Road 3 Unit 99
- 9901 State Road 3 Unit 93
- 9901 State Road 3 Unit 29
- 9901 State Road 3 Unit 57
- 10149 W Sherry Ln
- 1014 N Hodson Ave
- 2217 E Princeton Ave
- 2901 N Elgin St
- 2912 N Westwood Rd
- 212 E Andover Ave
- 1402 E Willard St
- 2511 E 13th St
- 125 E Old Field Ln
- 116 S Walnut St
- 121 N High St
- 708 N Alameda Ave
- 400 W Washington St
