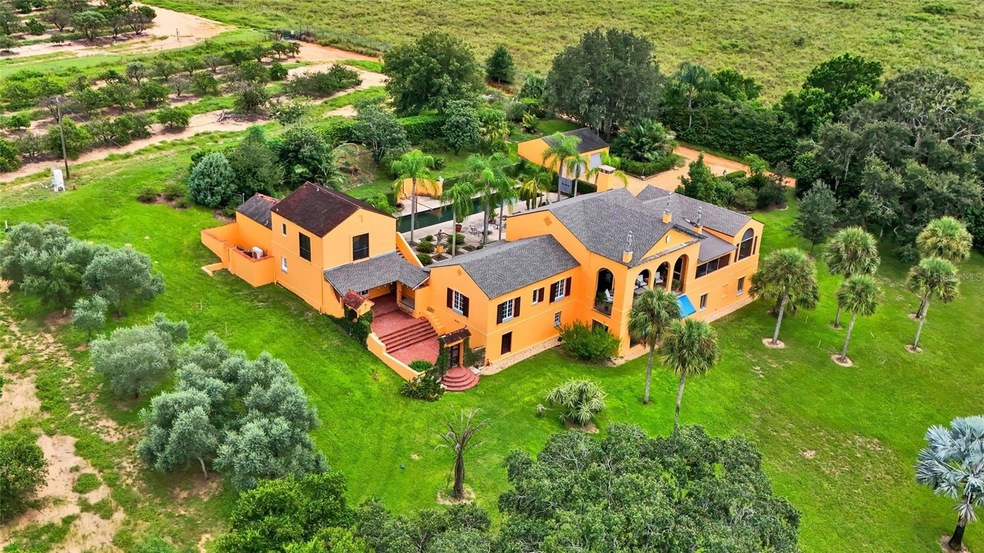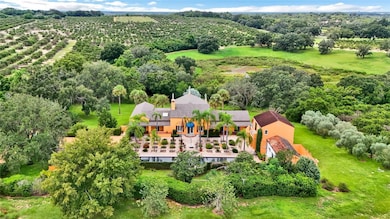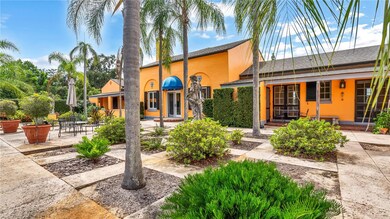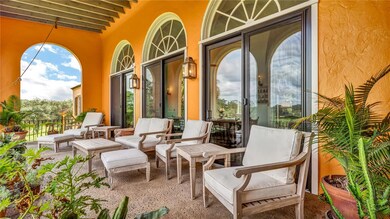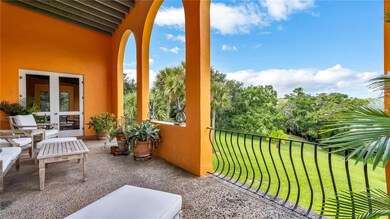
2300 N Scenic Hwy Unit 56 Lake Wales, FL 33898
Estimated payment $12,471/month
Highlights
- Guest House
- View of Trees or Woods
- Main Floor Primary Bedroom
- Indoor Pool
- Wood Flooring
- High Ceiling
About This Home
Welcome to a beautifully preserved slice of history, nestled on 4.23 acres of lush, private grounds. This enchanting 1920’s home was thoughtfully reimagined in the 80’s as a countryside Palladian villa by I W Colburn, an award-winning architect who has left his imprint on a number of homes in Mountain Lake. Enjoy sweeping Bok Tower views from the arched sunset porch or bask in an 80' lap pool in an idyllic walled courtyard as you escape from the hustle and bustle of daily life. The spacious, interior entertaining space boasts a gorgeous, 14' high pecky cypress ceiling and a succession of vaulted and arched spaces flowing from inside to outside. The kitchen and all bathrooms were recently renovated to today’s modern standards and an enclosed screened porch provides additional entertaining and dining space adjacent to the kitchen. A private master wing offers his and her dressing rooms and a fully appointed bathroom with a classic clawfoot soaking tub positioned to take full advantage of the sunset. Step outside and immerse yourself in the beauty of the grounds as you lounge in a landscaped courtyard, float in the pool or wander through your very own orange grove, where you can enjoy the fresh, fragrant citrus blossoms and their irresistible fragrance. The property includes a detached two-story guest house with a full kitchen and 2 bedrooms and ensuite baths, making it ideal for hosting visitors or serving as a private retreat. From the guest house’s 2nd story bedroom, 270 degree views of pastoral landscapes, soaring rooftop statues and the distant Bok Tower will greet your guest each morning along with the sunrise and transport them to another land. Additionally, the property features a detached 2-car garage.
This property is more than just a home—it’s a sanctuary that offers a rare combination of historical charm, modern convenience, and unparalleled privacy. Don’t miss the opportunity to make this extraordinary estate your own. Schedule a visit today and experience the allure of this unique home.
Listing Agent
MOUNTAIN LAKE CORPORATION Brokerage Phone: 863-676-5900 License #695517 Listed on: 03/12/2025
Co-Listing Agent, Showing Contact
SIGNATURE PROPERTIES OF CENTRAL FLORIDA LLC Brokerage Phone: 863-676-5900 License #3304358
Home Details
Home Type
- Single Family
Est. Annual Taxes
- $13,391
Year Built
- Built in 1920
Lot Details
- 4.23 Acre Lot
- Dirt Road
- West Facing Home
- Garden
- Property is zoned RC
HOA Fees
- $2,360 Monthly HOA Fees
Parking
- 2 Car Garage
Property Views
- Pond
- Woods
Home Design
- Split Level Home
- Slab Foundation
- Frame Construction
- Shingle Roof
- Tile Roof
- Block Exterior
Interior Spaces
- 4,403 Sq Ft Home
- Crown Molding
- High Ceiling
- Skylights
- Wood Burning Fireplace
- Awning
- French Doors
- Living Room
- Laundry Room
Kitchen
- Range
- Microwave
- Solid Surface Countertops
Flooring
- Wood
- Brick
Bedrooms and Bathrooms
- 5 Bedrooms
- Primary Bedroom on Main
- Split Bedroom Floorplan
- Walk-In Closet
Finished Basement
- Crawl Space
- Basement with some natural light
Pool
- Indoor Pool
- Lap Pool
Utilities
- Central Heating and Cooling System
- Septic Tank
- Cable TV Available
Additional Features
- Courtyard
- Guest House
Community Details
- $2,360 Other Monthly Fees
- Mountain Lake Subdivision
Listing and Financial Details
- Visit Down Payment Resource Website
- Legal Lot and Block 6 / 16
- Assessor Parcel Number 27-29-22-866300-016060
Map
Home Values in the Area
Average Home Value in this Area
Tax History
| Year | Tax Paid | Tax Assessment Tax Assessment Total Assessment is a certain percentage of the fair market value that is determined by local assessors to be the total taxable value of land and additions on the property. | Land | Improvement |
|---|---|---|---|---|
| 2023 | $12,468 | $852,622 | $0 | $0 |
| 2022 | $10,820 | $775,111 | $259,900 | $515,211 |
| 2021 | $10,553 | $725,832 | $260,200 | $465,632 |
| 2020 | $10,875 | $744,380 | $260,200 | $484,180 |
| 2018 | $10,995 | $727,343 | $260,200 | $467,143 |
| 2017 | $10,846 | $719,366 | $0 | $0 |
| 2016 | $10,067 | $653,969 | $0 | $0 |
| 2015 | $10,934 | $715,849 | $0 | $0 |
| 2014 | $9,810 | $650,772 | $0 | $0 |
Property History
| Date | Event | Price | Change | Sq Ft Price |
|---|---|---|---|---|
| 06/23/2025 06/23/25 | For Sale | $1,695,000 | 0.0% | $385 / Sq Ft |
| 06/01/2025 06/01/25 | Off Market | $1,695,000 | -- | -- |
| 03/12/2025 03/12/25 | For Sale | $1,695,000 | -- | $385 / Sq Ft |
Purchase History
| Date | Type | Sale Price | Title Company |
|---|---|---|---|
| Warranty Deed | -- | None Available |
Similar Homes in Lake Wales, FL
Source: Stellar MLS
MLS Number: P4934086
APN: 27-29-22-866300-016060
- 2300 N Scenic Hwy Unit 51
- 2300 N Scenic Hwy
- 2300 N Scenic Hwy Unit 89
- 2300 N Scenic Hwy Unit 104
- 2300 N Scenic Hwy Unit 111
- 517 Scenic Bluff Blvd
- 524 Scenic Bluff Blvd
- 456 Hilltop Dr
- 799 Highland Crest Loop
- 718 Greenbrough Dr
- 817 Highland Crest Loop
- 317 C St
- 3390 Tower Overlook Dr Unit 55
- 3402 Tower Overlook Dr Unit 57
- 3438 Tower Overlook Dr
- 3372 Tower Overlook Dr Unit 52
- 315 D St Unit 1-4
- 232 C St
- 480 D St
- 2089 Quail Ridge Dr Unit 159
- 15101 Quails Bluff Cir
- 111 Washington Ave
- 115 Washington Ave
- 117 Washington Ave
- 229 B St
- 331 E St
- 342 Jewell St
- 242 C St
- 238 C St
- 422 Doctor Ja Wiltshire Ave
- 131 B St
- 311 Osceola Ave
- 785 Hunt Dr
- 136 E St
- 794 Barclay Terrace
- 21380 Hwy 27
- 642 Doctor Ja Wiltshire Ave Unit 2
- 642 Doctor Ja Wiltshire Ave Unit 1
- 358 Harper Estates
- 15 N 4th St
