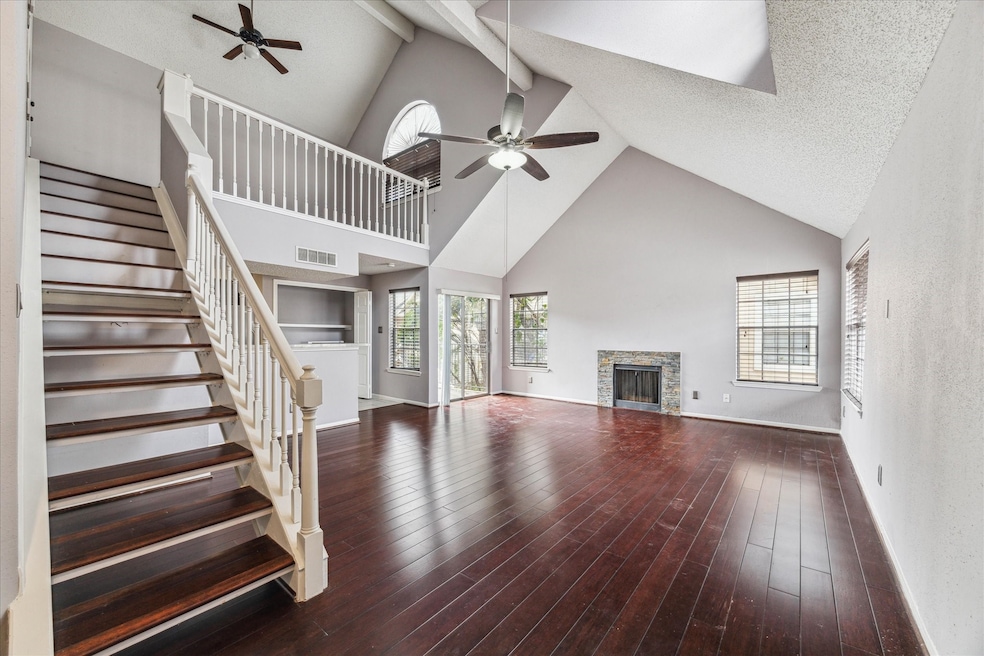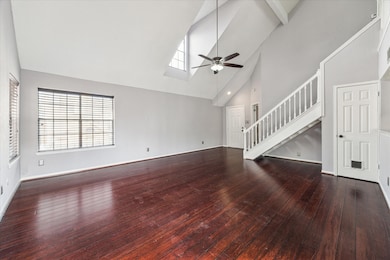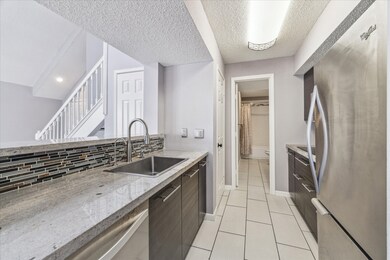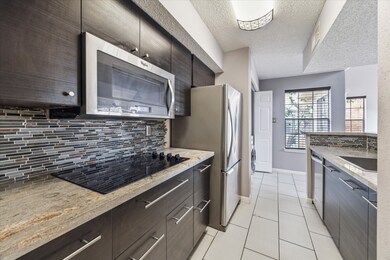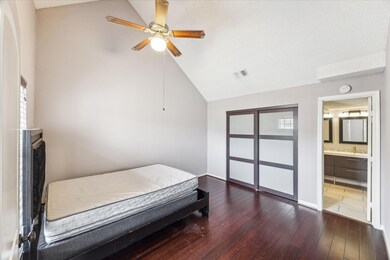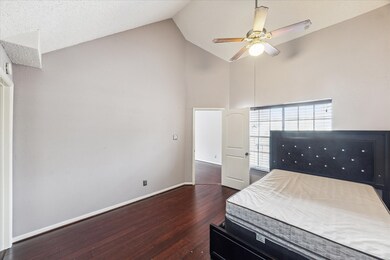
2300 Old Spanish Trail Unit 2061 Houston, TX 77054
Astrodome NeighborhoodHighlights
- Fitness Center
- 132,181 Sq Ft lot
- Traditional Architecture
- Gated Community
- Clubhouse
- Bamboo Flooring
About This Home
As of May 2025Welcome to the gated Riverwalk Condo community, where convenience meets comfort in a prime location! This beautifully maintained 2nd-floor unit offers 1 bedroom, 1 bathroom, & a spacious loft. Situated within walking distance of the front gate & the mail area, it provides an effortless lifestyle. The community boasts exceptional amenities, including 3 pools, a stunning clubhouse, a fitness center, & a guarded entrance for added security. This unit has been completely updated. Highlights include soaring cathedral ceilings, a cozy fireplace, & central A/C. The kitchen features granite countertops, a mosaic tile backsplash, & durable tile flooring. Spacious primary bedroom (bedframe stays)! The bathroom offers double porcelain sinks & updated fixtures. Step outside onto your private balcony to enjoy the weather. This is a rare find, offering a blend of modern upgrades! You'll enjoy easy access to nearby restaurants, shopping centers, Hospitals, Universities, NRG Stadium & SO much more!
Last Agent to Sell the Property
Keller Williams Premier Realty License #0345961 Listed on: 02/07/2025

Property Details
Home Type
- Condominium
Est. Annual Taxes
- $3,660
Year Built
- Built in 1983
HOA Fees
- $455 Monthly HOA Fees
Home Design
- Traditional Architecture
- Brick Exterior Construction
- Slab Foundation
- Composition Roof
- Wood Siding
Interior Spaces
- 907 Sq Ft Home
- 2-Story Property
- High Ceiling
- Gas Log Fireplace
- Window Treatments
- Family Room Off Kitchen
- Living Room
- Breakfast Room
- Open Floorplan
- Loft
- Game Room
- Utility Room
- Home Gym
Kitchen
- Breakfast Bar
- Electric Oven
- Electric Range
- Microwave
- Dishwasher
- Granite Countertops
Flooring
- Bamboo
- Tile
Bedrooms and Bathrooms
- 1 Bedroom
- 1 Full Bathroom
- Double Vanity
- Bathtub with Shower
Laundry
- Laundry in Utility Room
- Dryer
- Washer
Home Security
Parking
- Carport
- Unassigned Parking
- Controlled Entrance
Outdoor Features
- Balcony
- Outdoor Storage
Schools
- Whidby Elementary School
- Cullen Middle School
- Lamar High School
Utilities
- Central Heating and Cooling System
- Water Softener is Owned
Community Details
Overview
- Association fees include clubhouse, gas, recreation facilities, sewer, trash, water
- Rise Management Association
- Riverwalk Condo Subdivision
Amenities
- Clubhouse
Recreation
- Community Playground
- Fitness Center
- Community Pool
Security
- Security Guard
- Controlled Access
- Gated Community
- Fire and Smoke Detector
Ownership History
Purchase Details
Home Financials for this Owner
Home Financials are based on the most recent Mortgage that was taken out on this home.Purchase Details
Purchase Details
Home Financials for this Owner
Home Financials are based on the most recent Mortgage that was taken out on this home.Similar Homes in Houston, TX
Home Values in the Area
Average Home Value in this Area
Purchase History
| Date | Type | Sale Price | Title Company |
|---|---|---|---|
| Warranty Deed | -- | None Listed On Document | |
| Warranty Deed | -- | None Available | |
| Vendors Lien | -- | Infinity Title Co |
Mortgage History
| Date | Status | Loan Amount | Loan Type |
|---|---|---|---|
| Previous Owner | $78,000 | Adjustable Rate Mortgage/ARM |
Property History
| Date | Event | Price | Change | Sq Ft Price |
|---|---|---|---|---|
| 05/29/2025 05/29/25 | Sold | -- | -- | -- |
| 04/25/2025 04/25/25 | Pending | -- | -- | -- |
| 02/07/2025 02/07/25 | For Sale | $200,000 | +21.2% | $221 / Sq Ft |
| 10/14/2022 10/14/22 | Sold | -- | -- | -- |
| 08/22/2022 08/22/22 | Pending | -- | -- | -- |
| 08/12/2022 08/12/22 | For Sale | $165,000 | 0.0% | $182 / Sq Ft |
| 07/11/2021 07/11/21 | For Rent | $1,350 | 0.0% | -- |
| 07/11/2021 07/11/21 | Rented | $1,350 | -- | -- |
Tax History Compared to Growth
Tax History
| Year | Tax Paid | Tax Assessment Tax Assessment Total Assessment is a certain percentage of the fair market value that is determined by local assessors to be the total taxable value of land and additions on the property. | Land | Improvement |
|---|---|---|---|---|
| 2024 | $3,469 | $165,809 | $31,504 | $134,305 |
| 2023 | $3,469 | $166,667 | $31,667 | $135,000 |
| 2022 | $3,301 | $142,467 | $27,069 | $115,398 |
| 2021 | $3,027 | $129,865 | $24,674 | $105,191 |
| 2020 | $3,677 | $144,954 | $27,541 | $117,413 |
| 2019 | $4,025 | $152,141 | $28,907 | $123,234 |
| 2018 | $3,813 | $158,121 | $30,043 | $128,078 |
| 2017 | $4,180 | $158,121 | $30,043 | $128,078 |
| 2016 | $3,606 | $136,393 | $25,915 | $110,478 |
| 2015 | $2,735 | $124,500 | $23,655 | $100,845 |
| 2014 | $2,735 | $113,596 | $21,583 | $92,013 |
Agents Affiliated with this Home
-
Barbara Kobza
B
Seller's Agent in 2025
Barbara Kobza
Keller Williams Premier Realty
(281) 220-2100
2 in this area
19 Total Sales
-
Venkudusamy Muthusamy
V
Buyer's Agent in 2025
Venkudusamy Muthusamy
Sevvel Realty Group LLC
(832) 785-8912
2 in this area
96 Total Sales
-
Li-Jung Huang
L
Seller's Agent in 2022
Li-Jung Huang
Forever Realty, LLC
(713) 333-7206
2 in this area
9 Total Sales
Map
Source: Houston Association of REALTORS®
MLS Number: 65234177
APN: 1158280110013
- 2300 Old Spanish Trail Unit 1110
- 2300 Old Spanish Trail Unit 2029
- 2300 Old Spanish Trail Unit 2103
- 2300 Old Spanish Trail Unit 2062
- 2300 Old Spanish Trail Unit 1043
- 2300 Old Spanish Trail Unit 2004
- 2300 Old Spanish Trail Unit 2116
- 2300 Old Spanish Trail Unit 2063
- 2300 Old Spanish Trail Unit 1038
- 2300 Old Spanish Trail Unit 2078
- 2300 Old Spanish Trail Unit 2108
- 7447 Cambridge St Unit 121
- 7447 Cambridge St Unit 71
- 7447 Cambridge St Unit 51
- 7447 Cambridge St Unit 79
- 7447 Cambridge St Unit 18
- 7447 Cambridge St Unit 47
- 7575 Cambridge St Unit 3207
- 7575 Cambridge St Unit 1604
- 7575 Cambridge St Unit 302
