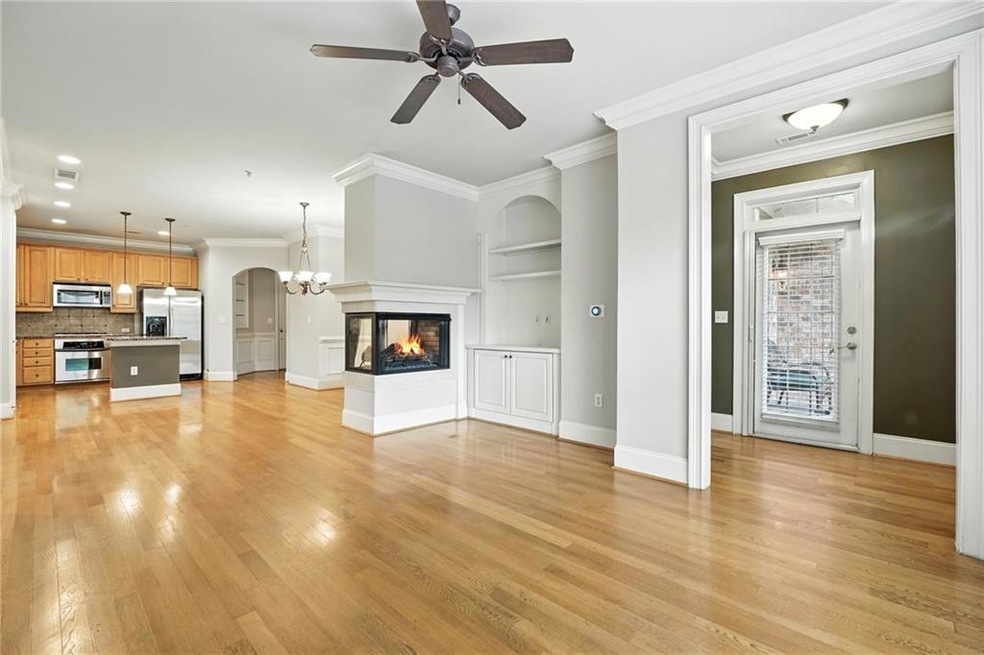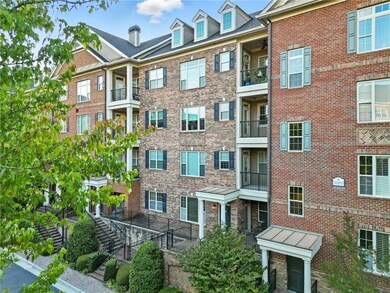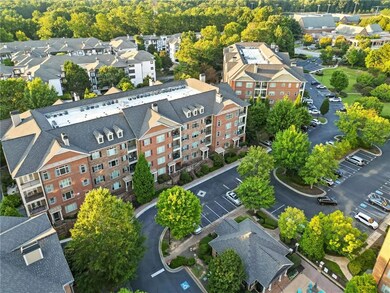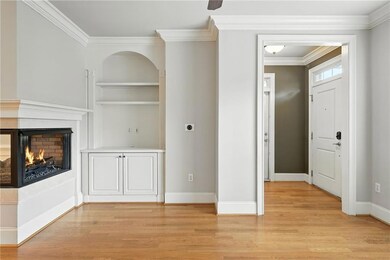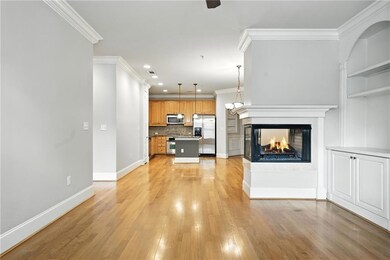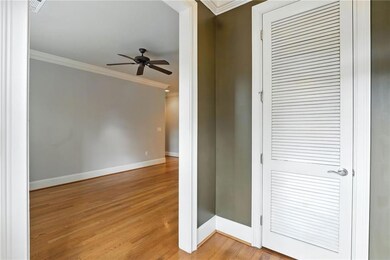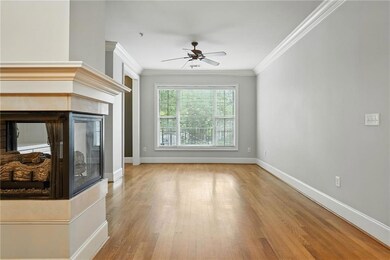2300 Peachford Rd Unit 3108 Dunwoody, GA 30338
Estimated payment $3,410/month
Highlights
- Fitness Center
- Open-Concept Dining Room
- Clubhouse
- Dunwoody High School Rated A
- Gated Community
- Traditional Architecture
About This Home
Meticulously maintained and freshly painted, this condo boasts soaring 10+ ft ceilings, an open floor plan and the perfect size for comfortable living. The kitchen features granite countertops, while hardwood flooring flows throughout the unit with tile in the bathrooms. The living area includes a cozy 3-sided fireplace and built in entertainment center. Each bedroom offers a spacious walk-in closet, including a custom-built system in the master for added organization and storage. The master suite also features a spacious bathroom with a separate tub and shower. Enjoy the convenience of interior stepless entry via spacious elevator from the covered garage, in addition to the exterior entry access directly to the unit. A storage unit is also provided accessed through the parking garage. A spacious front porch is perfect for outdoor seating and relaxation. Community amenities include a resort-style pool, outdoor fireplace and grills, clubhouse, fitness center, community garden, and plenty of guest parking. HVAC recently serviced and in good working order. Seller providing 1 year home warranty.Located in a gated community near Brook Run Park, Dunwoody Village, Perimeter Mall, and endless shopping and dining, with easy access to I-285 and GA-400. A fantastic opportunity to enjoy comfort, convenience, and amenities all in one!
Listing Agent
Berkshire Hathaway HomeServices Georgia Properties License #415650 Listed on: 09/04/2025

Property Details
Home Type
- Condominium
Est. Annual Taxes
- $6,764
Year Built
- Built in 2007
Lot Details
- Property fronts a private road
- Two or More Common Walls
- Private Entrance
HOA Fees
- $480 Monthly HOA Fees
Parking
- 1 Car Garage
- Secured Garage or Parking
- Assigned Parking
Home Design
- Traditional Architecture
- Slab Foundation
- Composition Roof
- Four Sided Brick Exterior Elevation
Interior Spaces
- 1,457 Sq Ft Home
- 1-Story Property
- Roommate Plan
- Ceiling height of 9 feet on the lower level
- Ceiling Fan
- Factory Built Fireplace
- Gas Log Fireplace
- Double Pane Windows
- Insulated Windows
- Entrance Foyer
- Living Room with Fireplace
- Open-Concept Dining Room
- Wood Flooring
- Pool Views
- Security Gate
Kitchen
- Microwave
- Dishwasher
- Kitchen Island
- Disposal
Bedrooms and Bathrooms
- 2 Main Level Bedrooms
- Walk-In Closet
- 2 Full Bathrooms
- Dual Vanity Sinks in Primary Bathroom
- Separate Shower in Primary Bathroom
Laundry
- Laundry in Hall
- Dryer
- Washer
Outdoor Features
- Patio
- Outdoor Storage
- Front Porch
Schools
- Chesnut Elementary School
- Peachtree Middle School
- Dunwoody High School
Utilities
- Forced Air Heating and Cooling System
- 220 Volts
- 110 Volts
- Gas Water Heater
- High Speed Internet
- Phone Available
- Cable TV Available
Additional Features
- Energy-Efficient Windows
- Property is near shops
Listing and Financial Details
- Home warranty included in the sale of the property
- Legal Lot and Block 354 / C
- Assessor Parcel Number 18 354 01 031
Community Details
Overview
- Access Management Association, Phone Number (678) 710-6232
- Mid-Rise Condominium
- Sterling Of Dunwoody Subdivision
- FHA/VA Approved Complex
- Rental Restrictions
Amenities
- Clubhouse
Recreation
- Fitness Center
- Community Pool
- Park
Security
- Gated Community
- Fire Sprinkler System
Map
Home Values in the Area
Average Home Value in this Area
Tax History
| Year | Tax Paid | Tax Assessment Tax Assessment Total Assessment is a certain percentage of the fair market value that is determined by local assessors to be the total taxable value of land and additions on the property. | Land | Improvement |
|---|---|---|---|---|
| 2025 | $6,904 | $170,160 | $40,000 | $130,160 |
| 2024 | $6,601 | $166,440 | $40,000 | $126,440 |
| 2023 | $6,601 | $159,480 | $40,000 | $119,480 |
| 2022 | $5,736 | $144,600 | $27,040 | $117,560 |
| 2021 | $4,884 | $124,480 | $27,040 | $97,440 |
| 2020 | $5,030 | $125,840 | $27,040 | $98,800 |
| 2019 | $4,839 | $121,720 | $27,040 | $94,680 |
| 2018 | $3,527 | $112,200 | $27,040 | $85,160 |
| 2017 | $4,418 | $108,680 | $27,040 | $81,640 |
| 2016 | $3,821 | $97,880 | $27,040 | $70,840 |
| 2014 | -- | $79,160 | $27,040 | $52,120 |
Property History
| Date | Event | Price | List to Sale | Price per Sq Ft |
|---|---|---|---|---|
| 11/03/2025 11/03/25 | Pending | -- | -- | -- |
| 10/27/2025 10/27/25 | Price Changed | $449,000 | -3.4% | $308 / Sq Ft |
| 09/04/2025 09/04/25 | For Sale | $465,000 | -- | $319 / Sq Ft |
Purchase History
| Date | Type | Sale Price | Title Company |
|---|---|---|---|
| Warranty Deed | -- | -- | |
| Warranty Deed | $249,900 | -- | |
| Warranty Deed | $187,000 | -- |
Mortgage History
| Date | Status | Loan Amount | Loan Type |
|---|---|---|---|
| Previous Owner | $177,650 | New Conventional |
Source: First Multiple Listing Service (FMLS)
MLS Number: 7646049
APN: 18-354-01-031
- 2300 Peachford Rd Unit 2311
- 2300 Peachford Rd Unit 4403
- 2300 Peachford Rd Unit 4002
- 501 Dunbar Dr
- 2105 N Forest Trail Unit 2105
- 1011 Dunbar Dr
- 1004 Dunbar Dr Unit 1004
- 2135 N Forest Trail
- 2109 Bucktrout Place
- 2141 N Forest Trail
- 2147 N Forest Trail
- 2167 N Forest Trail Unit 2167
- 2183 N Forest Trail Unit 2183
- 4416 Chowning Way
- 2260 Pernoshal Ct
- 2271 Pernoshal Ct
- 2256 Pernoshal Ct
