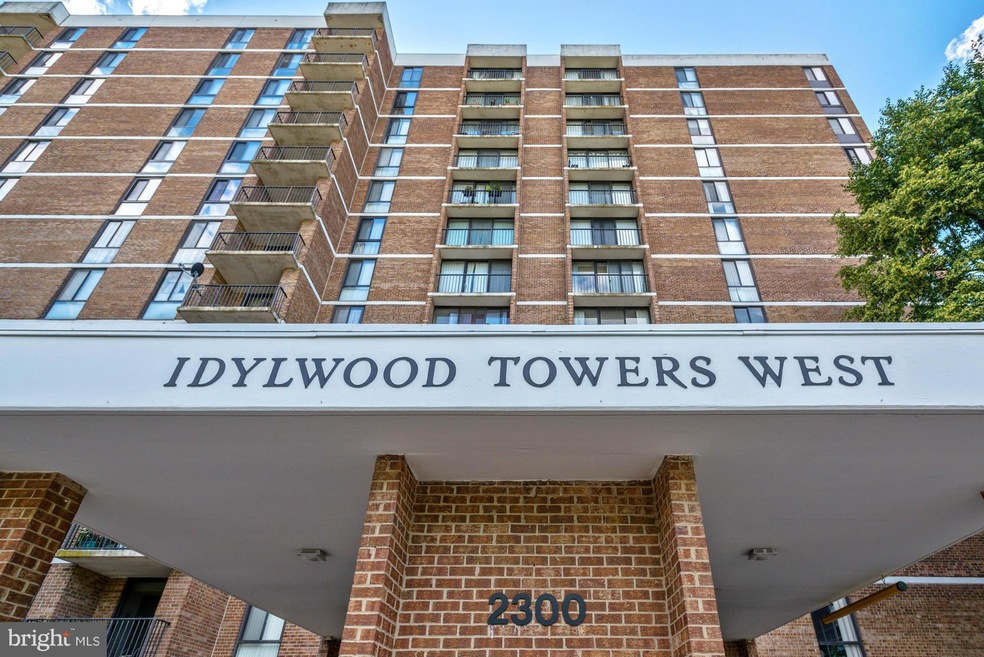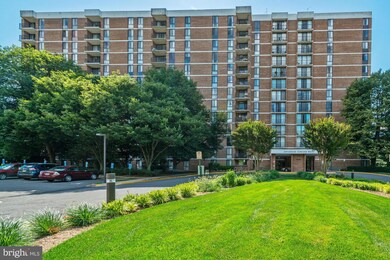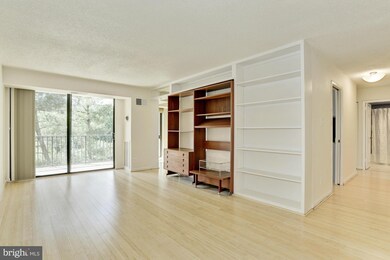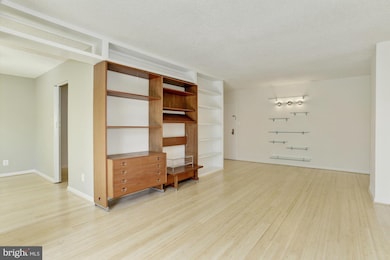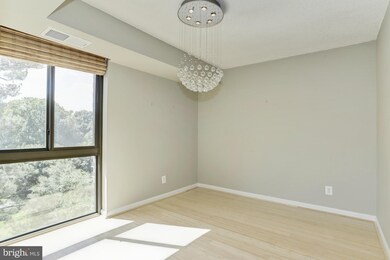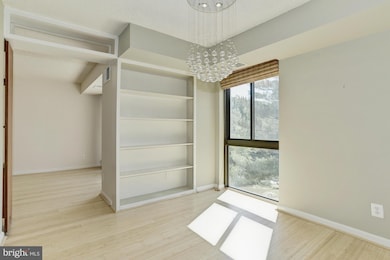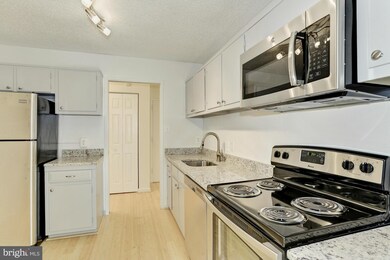
Idylwood Towers 2300 Pimmit Dr Unit 618 Falls Church, VA 22043
Highlights
- Traditional Floor Plan
- Traditional Architecture
- Upgraded Countertops
- Shrevewood Elementary School Rated A
- Wood Flooring
- Community Pool
About This Home
As of July 2016Super Bright Renovated unit on sunny side of building MOVE-IN ready. Fresh paint, beautiful bamboo flrs, New Kit appls, updated bath w/ceramic tile flr, gorgeous DR chandelier. W/D in unit, lg balcony. Fee includes ALL utilities. GREAT location, walk to Whole Foods, TJ, close to Metro, Tysons, 66, 495. BLDG features: pool, pool table, sauna, exercise rm, 24-hour front desk, library, party/mtg rm
Last Agent to Sell the Property
Long & Foster Real Estate, Inc. License #0225090266 Listed on: 06/10/2016

Property Details
Home Type
- Condominium
Est. Annual Taxes
- $2,115
Year Built
- Built in 1974
HOA Fees
- $559 Monthly HOA Fees
Home Design
- Traditional Architecture
- Brick Exterior Construction
Interior Spaces
- 862 Sq Ft Home
- Property has 1 Level
- Traditional Floor Plan
- Dining Area
- Wood Flooring
- Stacked Washer and Dryer
Kitchen
- Eat-In Kitchen
- Electric Oven or Range
- Microwave
- Dishwasher
- Upgraded Countertops
- Disposal
Bedrooms and Bathrooms
- 1 Main Level Bedroom
- 1 Full Bathroom
Parking
- Surface Parking
- Unassigned Parking
Schools
- Shrevewood Elementary School
- Marshall High School
Utilities
- Forced Air Heating and Cooling System
- Natural Gas Water Heater
Listing and Financial Details
- Assessor Parcel Number 40-3-27-2-618
Community Details
Overview
- Moving Fees Required
- Association fees include air conditioning, electricity, heat, management, insurance, parking fee, pool(s), reserve funds, snow removal, trash
- High-Rise Condominium
- Idylwood Towers Community
- Idylwood Towers Subdivision
Recreation
Security
- Security Service
Ownership History
Purchase Details
Home Financials for this Owner
Home Financials are based on the most recent Mortgage that was taken out on this home.Purchase Details
Home Financials for this Owner
Home Financials are based on the most recent Mortgage that was taken out on this home.Similar Homes in Falls Church, VA
Home Values in the Area
Average Home Value in this Area
Purchase History
| Date | Type | Sale Price | Title Company |
|---|---|---|---|
| Warranty Deed | $185,500 | Premier Title & Settlements | |
| Deed | $70,000 | -- |
Mortgage History
| Date | Status | Loan Amount | Loan Type |
|---|---|---|---|
| Previous Owner | $100,500 | New Conventional | |
| Previous Owner | $69,900 | FHA |
Property History
| Date | Event | Price | Change | Sq Ft Price |
|---|---|---|---|---|
| 07/11/2025 07/11/25 | Rented | $2,100 | 0.0% | -- |
| 07/02/2025 07/02/25 | For Rent | $2,100 | +13.5% | -- |
| 10/01/2022 10/01/22 | Rented | $1,850 | 0.0% | -- |
| 09/15/2022 09/15/22 | Under Contract | -- | -- | -- |
| 08/26/2022 08/26/22 | For Rent | $1,850 | 0.0% | -- |
| 08/24/2022 08/24/22 | Under Contract | -- | -- | -- |
| 08/18/2022 08/18/22 | For Rent | $1,850 | +9.5% | -- |
| 09/05/2021 09/05/21 | Rented | $1,690 | 0.0% | -- |
| 09/04/2021 09/04/21 | Off Market | $1,690 | -- | -- |
| 08/24/2021 08/24/21 | For Rent | $1,690 | +8.7% | -- |
| 09/12/2020 09/12/20 | Rented | $1,555 | 0.0% | -- |
| 09/12/2020 09/12/20 | Under Contract | -- | -- | -- |
| 09/10/2020 09/10/20 | For Rent | $1,555 | -8.3% | -- |
| 08/07/2019 08/07/19 | Rented | $1,695 | 0.0% | -- |
| 07/03/2019 07/03/19 | For Rent | $1,695 | +2.7% | -- |
| 08/11/2017 08/11/17 | Rented | $1,650 | 0.0% | -- |
| 08/11/2017 08/11/17 | Under Contract | -- | -- | -- |
| 07/05/2017 07/05/17 | For Rent | $1,650 | +3.1% | -- |
| 08/12/2016 08/12/16 | Rented | $1,600 | -99.1% | -- |
| 08/12/2016 08/12/16 | Under Contract | -- | -- | -- |
| 07/20/2016 07/20/16 | Sold | $185,500 | 0.0% | $215 / Sq Ft |
| 07/20/2016 07/20/16 | For Rent | $1,650 | 0.0% | -- |
| 07/07/2016 07/07/16 | Pending | -- | -- | -- |
| 06/10/2016 06/10/16 | For Sale | $194,900 | -- | $226 / Sq Ft |
Tax History Compared to Growth
Tax History
| Year | Tax Paid | Tax Assessment Tax Assessment Total Assessment is a certain percentage of the fair market value that is determined by local assessors to be the total taxable value of land and additions on the property. | Land | Improvement |
|---|---|---|---|---|
| 2024 | $2,470 | $213,230 | $43,000 | $170,230 |
| 2023 | $2,270 | $201,160 | $40,000 | $161,160 |
| 2022 | $2,212 | $193,420 | $39,000 | $154,420 |
| 2021 | $2,225 | $189,630 | $38,000 | $151,630 |
| 2020 | $2,267 | $191,550 | $38,000 | $153,550 |
| 2019 | $2,267 | $191,550 | $38,000 | $153,550 |
| 2018 | $1,982 | $172,330 | $34,000 | $138,330 |
| 2017 | $2,062 | $177,580 | $36,000 | $141,580 |
| 2016 | $2,103 | $181,490 | $36,000 | $145,490 |
| 2015 | $2,115 | $189,550 | $38,000 | $151,550 |
| 2014 | $1,952 | $175,320 | $35,000 | $140,320 |
Agents Affiliated with this Home
-
Lori Jung
L
Seller's Agent in 2025
Lori Jung
Galaxy Realty LLC
(703) 625-9909
78 Total Sales
-
datacorrect BrightMLS
d
Buyer's Agent in 2025
datacorrect BrightMLS
Non Subscribing Office
-
Elonda Esi

Buyer's Agent in 2022
Elonda Esi
Century 21 Redwood Realty
(703) 493-0728
13 Total Sales
-
Gyeshil Kim

Seller's Agent in 2021
Gyeshil Kim
GSHwang Realty
(571) 239-6054
83 Total Sales
-
Henry Yeh
H
Buyer's Agent in 2021
Henry Yeh
United Realty, Inc.
(703) 932-6200
23 Total Sales
-
Heather Parker

Buyer's Agent in 2019
Heather Parker
Fairfax Realty 50/66 LLC
(571) 246-2244
11 Total Sales
About Idylwood Towers
Map
Source: Bright MLS
MLS Number: 1002000435
APN: 0403-27020618
- 2311 Pimmit Dr Unit 701
- 2311 Pimmit Dr Unit 618
- 2311 Pimmit Dr Unit 106
- 2241 Senseney Ln
- 2234 Senseney Ln
- 2263 Idylwood Station Ln
- 2244 Providence St
- 2111 Kings Garden Way
- 2230 George C Marshall Dr Unit 1111
- 2230 George C Marshall Dr Unit 515
- 2230 George C Marshall Dr Unit 617
- 2230 George C Marshall Dr Unit 707
- 2230 George C Marshall Dr Unit 814
- 2230 George C Marshall Dr Unit 512
- 7727 Helena Dr
- 7710 Marshall Heights Ct
- 7400 Lanham Rd
- 2082 Hutchison Grove Ct
- 7312 Gordons Rd
- 7421 Howard Ct
