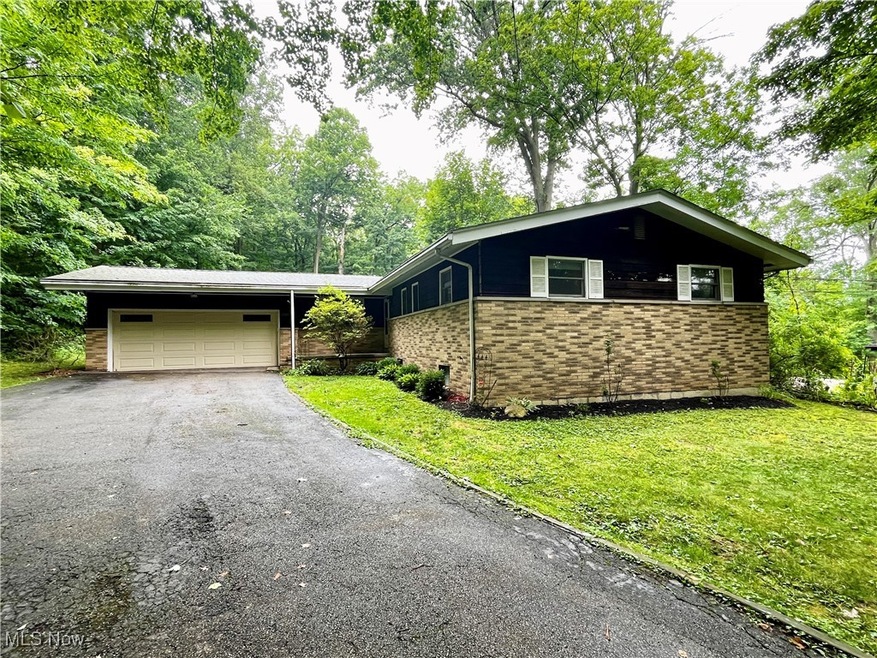
2300 River Rd Willoughby Hills, OH 44094
Estimated payment $1,930/month
Highlights
- Deck
- Wooded Lot
- No HOA
- Living Room with Fireplace
- High Ceiling
- Screened Porch
About This Home
Amazing opportunity in Willoughby Hills! Come to where the city meets the country. This home features 3 nice-size bedrooms, including master bedroom with ensuite bathroom. The kitchen has updated appliances and amazing views of the woods behind the house. The large dining and living room combo features vaulted ceilings and a wood burning fireplace. The spacious dining room adjoins the back wall of the house which is nearly all floor to ceiling windows. The family room, just off the kitchen, provides another space for family and friends to hang out and watch TV or play games. Sliding doors give access to the screened porch and wood deck that overlook the sprawling back yard. Relax on the screened porch or open deck and enjoy the wildlife. Wait until you see the spacious basement that could be the ultimate entertainment space. There's a large crawl space with a concrete floor and lighting where you can keep all of your storage without taking up entertaining space. Willoughby Hills is surrounded by metro parks, hiking trails, restaurants, and is only 20 minutes from downtown Cleveland. If you're looking for a place that has big city ammenities nearby and a home town feel, this is the home for you. Call today to schedule a private showing.
Listing Agent
EXP Realty, LLC. Brokerage Email: chris.hallum@exprealty.com, 440-840-6710 License #2009003702 Listed on: 07/31/2025

Home Details
Home Type
- Single Family
Est. Annual Taxes
- $4,220
Year Built
- Built in 1969
Lot Details
- 1.1 Acre Lot
- East Facing Home
- Wooded Lot
- Many Trees
- Back Yard
Parking
- 2 Car Attached Garage
- Inside Entrance
- Front Facing Garage
- Garage Door Opener
- Driveway
Home Design
- Fixer Upper
- Brick Exterior Construction
- Block Foundation
- Fiberglass Roof
- Asphalt Roof
- Wood Siding
Interior Spaces
- 1,736 Sq Ft Home
- 1-Story Property
- Beamed Ceilings
- High Ceiling
- Wood Burning Fireplace
- Living Room with Fireplace
- 2 Fireplaces
- Screened Porch
- Smart Thermostat
- Property Views
Kitchen
- Range
- Microwave
- Dishwasher
- Laminate Countertops
Bedrooms and Bathrooms
- 3 Main Level Bedrooms
- 2 Full Bathrooms
Laundry
- Dryer
- Washer
Finished Basement
- Fireplace in Basement
- Laundry in Basement
Outdoor Features
- Deck
Utilities
- Forced Air Heating and Cooling System
- Heating System Uses Gas
- Septic Tank
Community Details
- No Home Owners Association
- City/Willoughby Hills 09 Subdivision
Listing and Financial Details
- Assessor Parcel Number 31-A-016-B-00-012-0
Map
Home Values in the Area
Average Home Value in this Area
Tax History
| Year | Tax Paid | Tax Assessment Tax Assessment Total Assessment is a certain percentage of the fair market value that is determined by local assessors to be the total taxable value of land and additions on the property. | Land | Improvement |
|---|---|---|---|---|
| 2024 | -- | $79,120 | $29,580 | $49,540 |
| 2023 | $6,662 | $73,100 | $23,690 | $49,410 |
| 2022 | $3,971 | $73,100 | $23,690 | $49,410 |
| 2021 | $3,990 | $73,100 | $23,690 | $49,410 |
| 2020 | $3,799 | $63,570 | $20,600 | $42,970 |
| 2019 | $3,524 | $63,570 | $20,600 | $42,970 |
| 2018 | $3,481 | $57,570 | $26,340 | $31,230 |
| 2017 | $3,289 | $57,570 | $26,340 | $31,230 |
| 2016 | $3,283 | $57,570 | $26,340 | $31,230 |
| 2015 | $3,176 | $56,770 | $26,340 | $30,430 |
| 2014 | $3,015 | $56,770 | $26,340 | $30,430 |
| 2013 | $3,017 | $56,770 | $26,340 | $30,430 |
Property History
| Date | Event | Price | Change | Sq Ft Price |
|---|---|---|---|---|
| 07/31/2025 07/31/25 | For Sale | $290,000 | -- | $167 / Sq Ft |
Purchase History
| Date | Type | Sale Price | Title Company |
|---|---|---|---|
| Quit Claim Deed | -- | None Listed On Document | |
| Deed | -- | -- | |
| Interfamily Deed Transfer | -- | -- | |
| Deed | -- | -- |
Mortgage History
| Date | Status | Loan Amount | Loan Type |
|---|---|---|---|
| Previous Owner | $100,000 | Unknown |
Similar Homes in the area
Source: MLS Now
MLS Number: 5144805
APN: 31-A-016-B-00-012
- 2288 River Rd
- 36620 Ridge Rd
- 38038 Ridge Rd
- 5018 Willoughcroft Rd
- 2366 Trailard Dr
- 5392 Robinhood Dr
- 4954 Glenwood Ave
- 4939 Shankland Rd
- 35900 Jennie Ln
- 5140 Robinhood Dr
- 36235 Ridge Rd
- 5335 Melody Ln
- 5263 Melody Ln
- 34616 Jude Ct
- 4800 River St
- 4729 Waldamere Ave
- 4710 Waldamere Ave
- 6915 Eagle Rd
- 5132 Chestnut Hill Dr
- 5077 Chestnut Hill Dr
- 36175 Kilarney Rd
- 37525 Grove Ave
- 35124 Euclid Ave
- 5050 Som Center Rd
- 25 Public Square
- 2252 Par Ln
- 34188 Euclid Ave
- 38257 Prospect St Unit 3
- 38257 Prospect St Unit 1
- 37720 2nd St Unit Upper
- 38025 2nd St
- 38401 Mentor Ave
- 38501 Mentor Ave
- 35100 Chardon Rd
- 1225 E 305th St
- 34800 Vine St
- 32002 N Marginal Dr
- 31900 N Marginal Dr
- 1614 Lee Terrace Dr Unit C8
- 30050 Euclid Ave Unit A2






