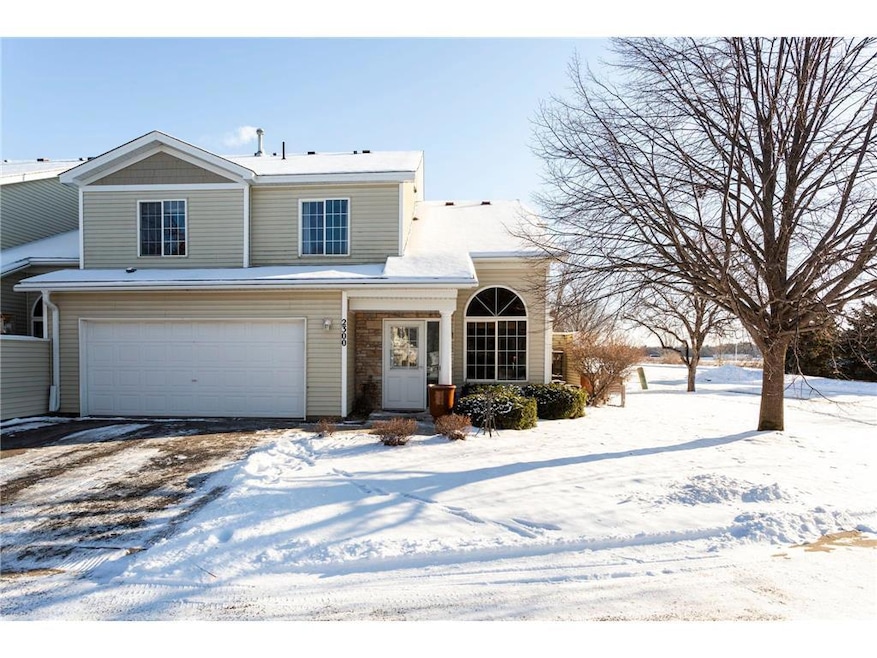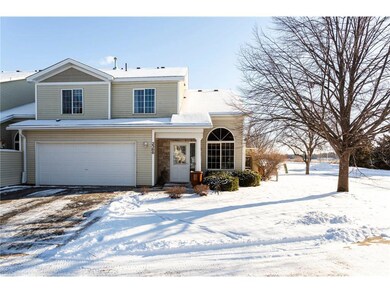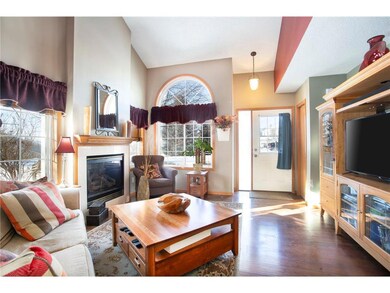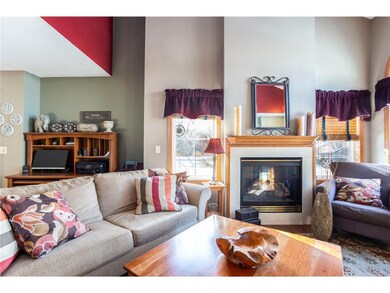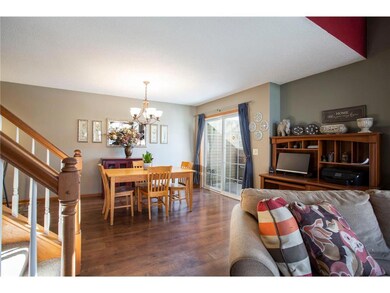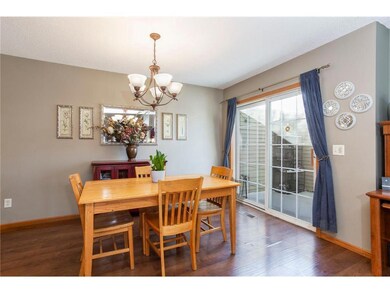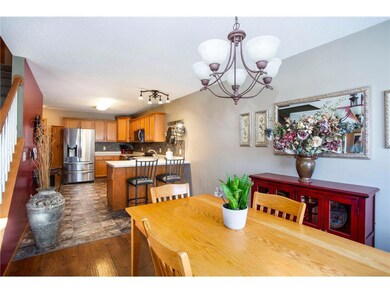2300 Rosemary Curve Curve Hudson, WI 54016
Estimated payment $4,574/month
About This Home
Welcome to this move-in-ready end unit townhome in the heart of Hudson! This beautifully updated home features three spacious bedrooms, two bathrooms, and a well-designed floor plan. The freshly installed flooring throughout the home adds a modern touch, complemented by new stainless steel appliances in the kitchen. This property offers hassle-free living with professional management, lawn care, snow removal, and exterior maintenance included. Located in a highly convenient neighborhood, you'll love the proximity to Hudson's fantastic schools, vibrant downtown area with its incredible restaurants and shops, and the ease of commuting to the Twin Cities. Don't miss the opportunity to own this charming home offering both convenience and style. Schedule your private tour today!
Map
Home Details
Home Type
Single Family
Year Built
2003
Lot Details
0
HOA Fees
$2,880 per month
Parking
2
Listing Details
- Prop. Type: Single-Family
- Directions: I94 E to exit 2, south on Carmichael, west on Hanley, south on Foxglove, east on Trillium, south on Rosemary Curve
- New Construction: No
- Year Built: 2003
- Cleared Acreage: < 1/2
- CondoFeeMonthly: 240.0
- Full Street Address: 2300 Rosemary Curve
- Type 5 Heat Fuel: Natural Gas
- HOAFeeYearly: 2880.0
- Kitchen Level: Main
- Lot Acreage: 0.048
- Municipality Type: City
- Lot Description Waterfront: No
- Special Features: UnderContract
- Property Sub Type: Detached
Interior Features
- Appliances: Cooktop, Dishwasher, Dryer, Microwave, Range, Refrigerator, Washer
- Has Basement: None
- Interior Amenities: Cathedral/vaulted ceiling
- Room Bedroom2 Level: Upper
- Bedroom 3 Level: Upper
- Dining Room Dining Room Level: Main
- Living Room Level: Main
- Master Bedroom Master Bedroom Level: Upper
- Master Bedroom Master Bedroom Width: 12
- Second Floor Total Sq Ft: 1645.00
Exterior Features
- Exterior Features: Patio
- Exterior Building Type: End Unit, Side X Side, 2 Story
- Exterior: Vinyl
Garage/Parking
- Parking Features:Workshop in Garage: Attached
- Garage Spaces: 2.0
Utilities
- Water Waste: Municipal Water, Municipal Sewer
Condo/Co-op/Association
- HOA Fee Frequency: Monthly
Schools
- Junior High Dist: Hudson
Lot Info
- Zoning: Residential-Single
- Acreage Range: 0.0 to .499
- Lot Sq Ft: 2090
Building Info
- New Development: No
Tax Info
- Tax Year: 2024
- Total Taxes: 4384.0
Home Values in the Area
Average Home Value in this Area
Property History
| Date | Event | Price | List to Sale | Price per Sq Ft |
|---|---|---|---|---|
| 01/15/2025 01/15/25 | For Sale | $270,000 | -- | -- |
Source: Western Wisconsin REALTORS® Association
MLS Number: 6645791
- 2355 Sydney Ln
- 2348 Sydney Ln
- 2356 Sydney Ln
- 2467 Sydney Ln
- 2359 Sydney Ln
- 2475 Sydney Ln
- 2477 Sharon Ln
- 2461 Sharon Ln
- 2233 Sharon Ln
- 2469 Sharon Ln
- 2341 Sharon Ln
- 2225 Sharon Ln
- 2229 Sharon Ln
- 2424 Simply Living Ln
- 2473 Sharon Ln
- 2357 Simply Living Ln
- 2400 Simply Living Ln
- 2306 Simply Living Ln
- 2315 Simply Living Ln Unit C
- 2313 Simply Living Ln Unit B
- 2229 Salvia Ln
- 1905 Ironwood Bay
- 2000 Maxwell Dr
- 2222 Hanley Rd
- 1401 Namekagon St
- 1850 Mayer Rd
- 1900-1920 Aspen Dr
- 1810 Aspen Dr
- 1551-1601 Heggen St
- 146 Dunberry Pass
- 631 13th St S
- 527 13th St S
- 80 Heritage Blvd
- 907 Coulee Rd Unit 108
- 88 Bridgewater Trail
- 340 12th St S
- 77 Coulee Rd
- 600 Old Highway 35 S
- 690 Elizabeth Way
- 1803 Chestnut Dr
