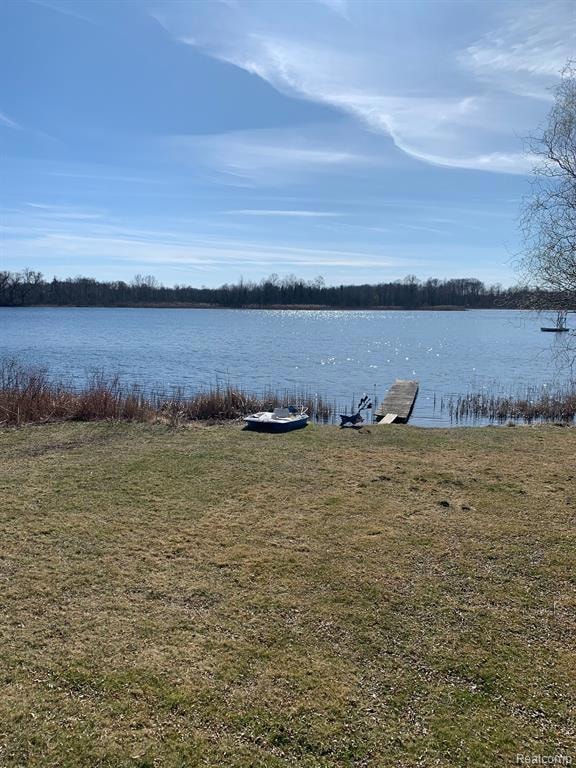PENDING
$20K PRICE DROP
2300 S Baldwin Rd Lake Orion, MI 48360
Estimated payment $1,583/month
Total Views
23,020
2
Beds
1
Bath
1,329
Sq Ft
$195
Price per Sq Ft
Highlights
- 69 Feet of Waterfront
- Deck
- Shed
- Webber School Rated A
- Raised Ranch Architecture
- 1-Story Property
About This Home
REDUCED TO SELL FOR THIS GREAT LAKE FRONT OPPORTUNITY!!! OPEN FLOOR PLAN WITH 2 LARGE BEDROOMS THAT COULD EASILY BE CONVERTED BACK TO 3 BEDSROOMS. ALL APPLIANCES INCLUDED (STOVE, REFRIGERATOR,WASHER & DRYER). NEWER GAS HOT WATER BOILER FOR EVEN RADIANT HEAT. NEWER HOT WATER HEATER. BASEMENT HAS BEEN WATERPROOFED. OPEN SLATE TO FINISH LOWER LEVEL AS YOU WANT. EASY TO SHOW & PRICED TO SELL!!!
Home Details
Home Type
- Single Family
Est. Annual Taxes
Year Built
- Built in 1951
Lot Details
- 10,019 Sq Ft Lot
- 69 Feet of Waterfront
- Lake Front
HOA Fees
- $8 Monthly HOA Fees
Home Design
- Raised Ranch Architecture
- Block Foundation
- Asphalt Roof
- Vinyl Construction Material
Interior Spaces
- 1,329 Sq Ft Home
- 1-Story Property
- Water Views
- Unfinished Basement
Bedrooms and Bathrooms
- 2 Bedrooms
- 1 Full Bathroom
Outdoor Features
- Deck
- Exterior Lighting
- Shed
Location
- Ground Level
Utilities
- Hot Water Heating System
- Heating System Uses Natural Gas
- Radiant Heating System
- Cable TV Available
Community Details
- Mill Lake Gardens Association, Phone Number (586) 382-1754
- Mill Lake Gardens Subdivision
Listing and Financial Details
- Assessor Parcel Number 0920151027
Map
Create a Home Valuation Report for This Property
The Home Valuation Report is an in-depth analysis detailing your home's value as well as a comparison with similar homes in the area
Home Values in the Area
Average Home Value in this Area
Tax History
| Year | Tax Paid | Tax Assessment Tax Assessment Total Assessment is a certain percentage of the fair market value that is determined by local assessors to be the total taxable value of land and additions on the property. | Land | Improvement |
|---|---|---|---|---|
| 2024 | $1,783 | $119,460 | $0 | $0 |
| 2023 | $1,701 | $110,160 | $0 | $0 |
| 2022 | $2,487 | $100,600 | $0 | $0 |
| 2021 | $2,290 | $97,660 | $0 | $0 |
| 2020 | $1,558 | $92,800 | $0 | $0 |
| 2019 | $2,120 | $89,350 | $0 | $0 |
| 2018 | $2,114 | $83,750 | $0 | $0 |
| 2017 | $2,019 | $83,750 | $0 | $0 |
| 2016 | $2,012 | $81,350 | $0 | $0 |
| 2015 | -- | $77,950 | $0 | $0 |
| 2014 | -- | $66,060 | $0 | $0 |
| 2011 | -- | $55,310 | $0 | $0 |
Source: Public Records
Property History
| Date | Event | Price | List to Sale | Price per Sq Ft |
|---|---|---|---|---|
| 06/07/2024 06/07/24 | Pending | -- | -- | -- |
| 05/12/2024 05/12/24 | Price Changed | $259,500 | -4.9% | $195 / Sq Ft |
| 03/29/2024 03/29/24 | Price Changed | $272,900 | -2.5% | $205 / Sq Ft |
| 03/10/2024 03/10/24 | For Sale | $279,900 | -- | $211 / Sq Ft |
Source: Realcomp
Purchase History
| Date | Type | Sale Price | Title Company |
|---|---|---|---|
| Warranty Deed | $247,500 | Ata National Title | |
| Quit Claim Deed | -- | None Listed On Document | |
| Quit Claim Deed | -- | None Listed On Document | |
| Interfamily Deed Transfer | -- | None Available | |
| Deed | $145,000 | -- |
Source: Public Records
Mortgage History
| Date | Status | Loan Amount | Loan Type |
|---|---|---|---|
| Open | $240,075 | New Conventional | |
| Previous Owner | $82,000 | No Value Available |
Source: Public Records
Source: Realcomp
MLS Number: 20240015032
APN: 09-20-151-027
Nearby Homes
- 3331 Mill Lake Rd
- 3349 Mill Lake Rd
- vac Mill Lake Rd
- 2748 Canoe Circle Dr
- 3463 Leewood Dr
- 2770 Gemini Dr
- 3761 Acadia Dr
- 3222 Birchcreek Ct Unit 75A
- 3201 Heatherstone Ct Unit D79
- 3130 Beechtree Ct Unit 47D
- 2612 Wildwood Ct
- 1400 S Baldwin Rd
- 2644 Wildwood Ct
- 3233 Northfield Ct Unit 81C
- 2705 Fox Hollow Ct Unit 20C
- 2804 Willow Ct Unit C18
- 3172 Beechtree Ct Unit 44B
- 3085 Oakridge Ct
- 2917 Rockford Ct Unit 36D
- 2924 Meadowbrook Ct

