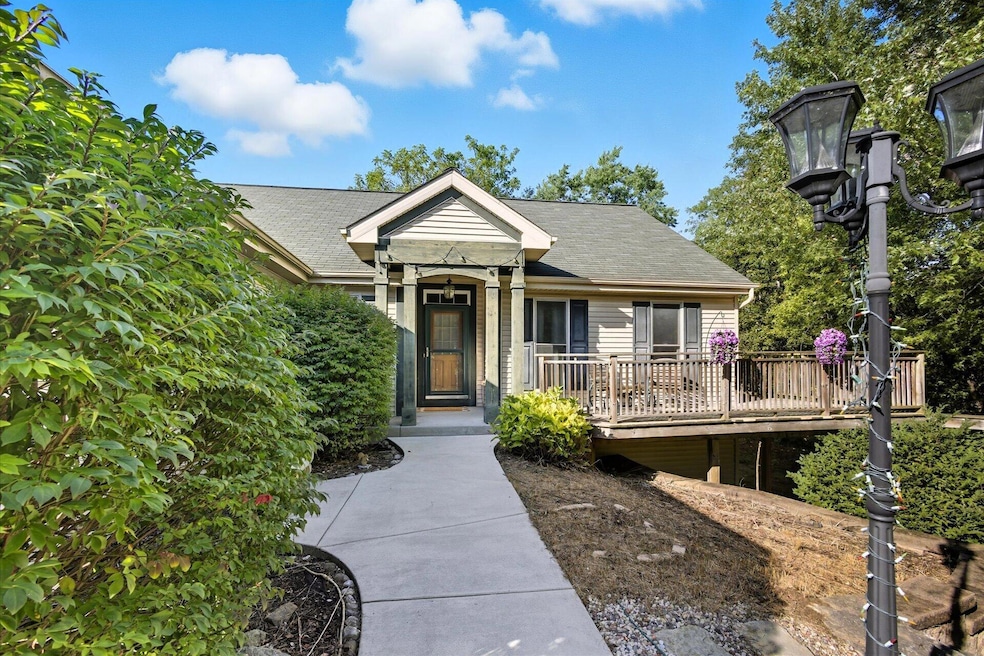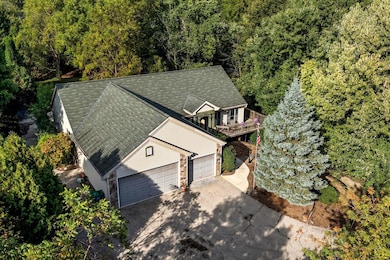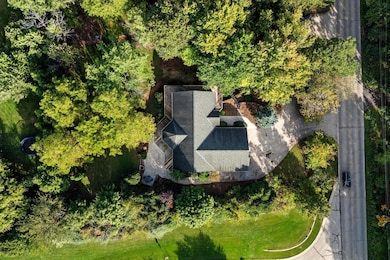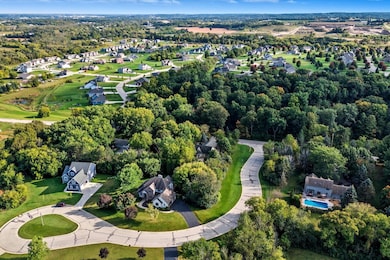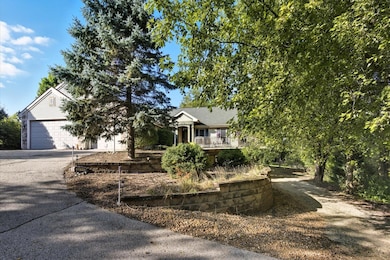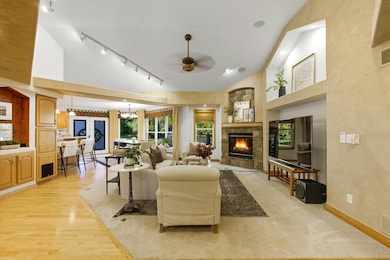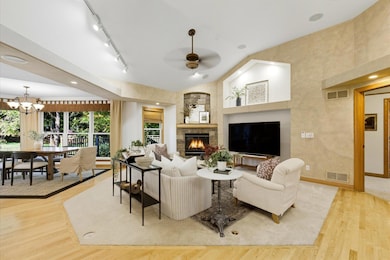2300 Sherman Rd Slinger, WI 53086
Estimated payment $3,641/month
Highlights
- 0.98 Acre Lot
- Deck
- Vaulted Ceiling
- Slinger High School Rated A
- Wooded Lot
- Ranch Style House
About This Home
Welcome to this spacious 3-bedroom, 2-bath ranch set on a private 1-acre lot with a walk-out lower level and a 3 car garage. Enjoy outdoor living on the wraparound deck or the beautiful private patio accessed through French doors. Inside, you'll find extra wide hallways and doors, a kitchen with breakfast bar, and flexible dining/dinette spaces perfect for entertaining, a home office, or play area. The master suite is an oasis with a sliding door to the deck, jetted tub, shower, and water recirculation system for endless hot water. The partially finished lower level offers tons of room to expand and a fun surprise: see if you can discover the button that opens the secret door! This home blends comfort, privacy, and unique charm in every corner.
Home Details
Home Type
- Single Family
Est. Annual Taxes
- $6,661
Lot Details
- 0.98 Acre Lot
- Wooded Lot
Parking
- 3 Car Attached Garage
- Garage Door Opener
- Driveway
Home Design
- Ranch Style House
- Vinyl Siding
Interior Spaces
- Wet Bar
- Central Vacuum
- Vaulted Ceiling
- Gas Fireplace
- Stone Flooring
Kitchen
- Oven
- Range
- Microwave
- Dishwasher
Bedrooms and Bathrooms
- 3 Bedrooms
- Walk-In Closet
- 2 Full Bathrooms
Basement
- Walk-Out Basement
- Basement Fills Entire Space Under The House
- Basement Windows
Outdoor Features
- Deck
- Patio
Schools
- Slinger Middle School
- Slinger High School
Utilities
- Forced Air Heating and Cooling System
- Heating System Uses Natural Gas
- Septic System
Listing and Financial Details
- Exclusions: Seller's Personal Property and Staging Items which does include curtains in the dining room.
- Assessor Parcel Number V5071300C
Map
Home Values in the Area
Average Home Value in this Area
Tax History
| Year | Tax Paid | Tax Assessment Tax Assessment Total Assessment is a certain percentage of the fair market value that is determined by local assessors to be the total taxable value of land and additions on the property. | Land | Improvement |
|---|---|---|---|---|
| 2024 | $6,450 | $567,300 | $75,200 | $492,100 |
| 2023 | $5,218 | $389,700 | $62,700 | $327,000 |
| 2022 | $5,343 | $389,700 | $62,700 | $327,000 |
| 2021 | $5,103 | $389,700 | $62,700 | $327,000 |
| 2020 | $4,872 | $327,100 | $65,100 | $262,000 |
| 2019 | $4,811 | $327,100 | $65,100 | $262,000 |
| 2018 | $4,769 | $327,100 | $65,100 | $262,000 |
| 2017 | $4,554 | $298,600 | $62,000 | $236,600 |
| 2016 | $4,609 | $273,000 | $62,000 | $211,000 |
| 2015 | $4,824 | $273,000 | $62,000 | $211,000 |
| 2014 | $4,824 | $273,000 | $62,000 | $211,000 |
| 2013 | $5,663 | $316,800 | $77,800 | $239,000 |
Property History
| Date | Event | Price | List to Sale | Price per Sq Ft |
|---|---|---|---|---|
| 10/21/2025 10/21/25 | Price Changed | $585,500 | -1.6% | $187 / Sq Ft |
| 09/25/2025 09/25/25 | For Sale | $595,000 | -- | $190 / Sq Ft |
Purchase History
| Date | Type | Sale Price | Title Company |
|---|---|---|---|
| Interfamily Deed Transfer | -- | None Available | |
| Warranty Deed | $334,000 | None Available | |
| Warranty Deed | $85,000 | None Available |
Mortgage History
| Date | Status | Loan Amount | Loan Type |
|---|---|---|---|
| Open | $320,500 | FHA | |
| Previous Owner | $346,000 | Construction |
Source: Metro MLS
MLS Number: 1936617
APN: V5-071300C
- 1900 Hillside Rd
- 4229 Sherman Rd
- 3555 Hillside Rd
- 3790 Sherman Rd
- Madison II Plan at Cedar Creek Estates
- Prairiefield II Plan at Cedar Creek Estates
- McKinley I Plan at Cedar Creek Estates
- The Walnut Plan at Cedar Creek Estates
- The Juneberry Plan at Cedar Creek Estates
- Savannah Plan at Cedar Creek Estates
- Hampton Ridge Plan at Cedar Creek Estates
- Jefferson I Plan at Cedar Creek Estates
- Wakefield Plan at Cedar Creek Estates
- 497 Limestone Ln
- Breckenridge I Plan at Cedar Creek Estates
- Hampton Bay Plan at Cedar Creek Estates
- Madison IV Plan at Cedar Creek Estates
- Rivershire Plan at Cedar Creek Estates
- Princeton Plan at Cedar Creek Estates
- The Mulberry Plan at Cedar Creek Estates
- 1867 Woodland Way Unit Arbor Pointe
- 1844 Woodland Way
- 1844 Woodland Way Unit Arbor Pointe
- 1867 Woodland Way
- 116 Eiche Dr
- 117 Eiche Dr
- N170 W21970 Rosewood Ln
- 131 S Maple Ave Unit 3
- W210N16682 Western Ave
- W206 N16671 Blackberry Cir
- W194N16740 Eagle Dr
- 844 E Loos St
- 313 Humar St
- 1600 Vogt Dr
- 2101-2115 S Main St
- 1934 Sylvan Way
- 611 E Sumner St
- 626 Hillside Rd
- 744 Evergreen Dr
- 1430 Eder Ln Unit 1430
