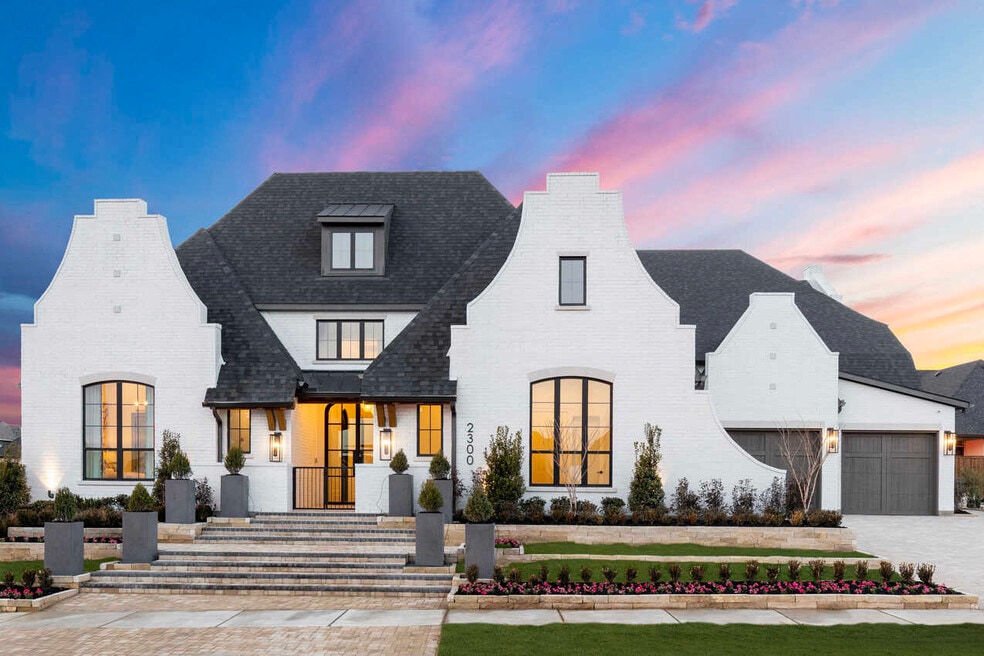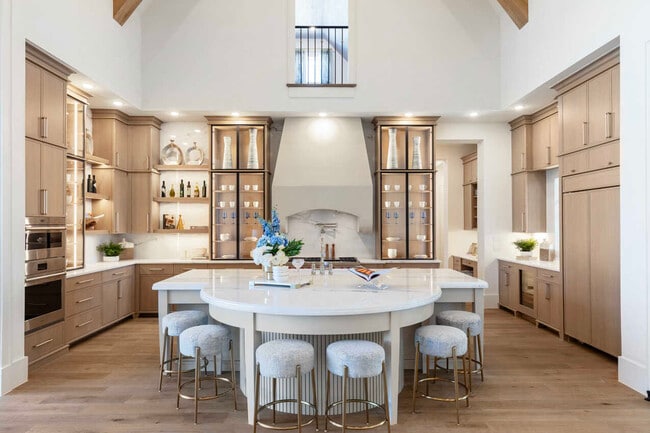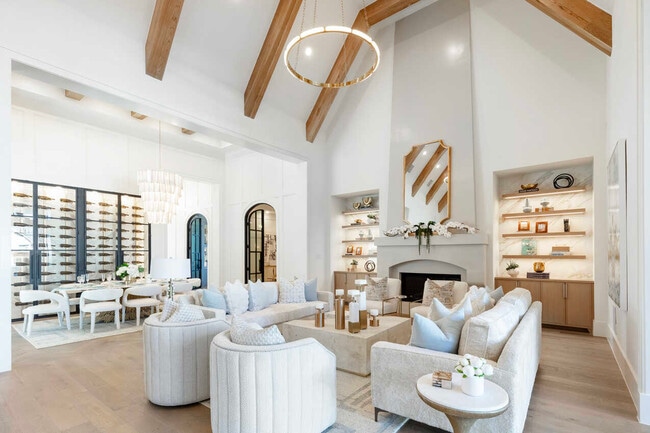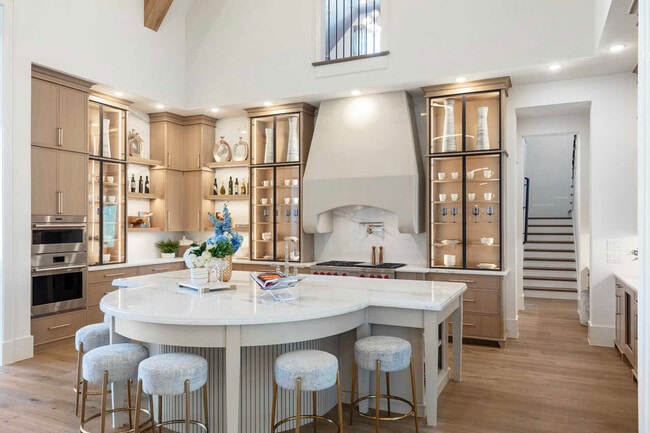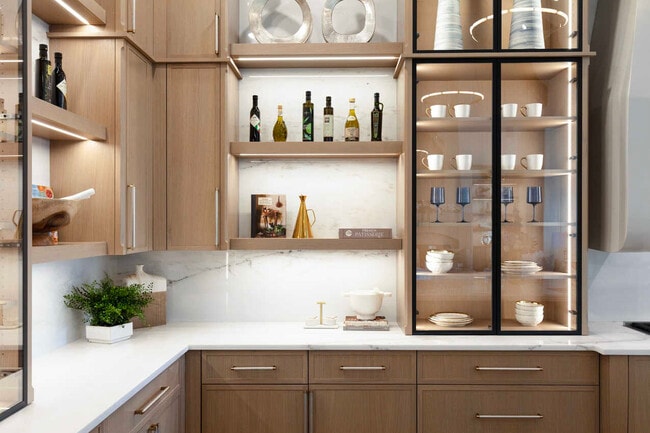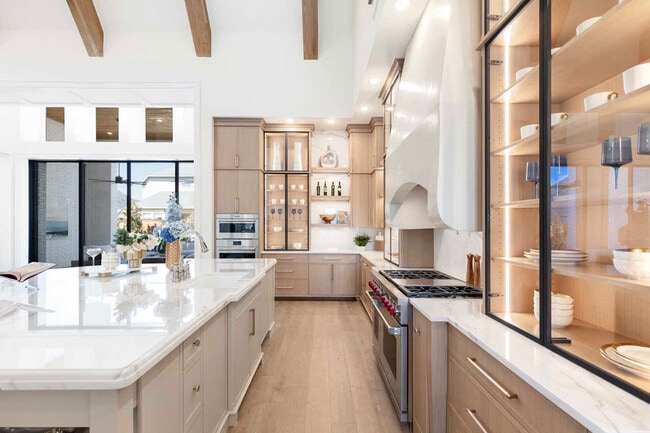
Estimated payment $17,522/month
Highlights
- Fitness Center
- New Construction
- Community Lake
- Lorene Rogers Middle School Rated A
- Fishing
- Wolf Appliances
About This Home
This stunning Model home blends elegance and comfort with high-end finishes throughout. The grand great room features an breathtaking floor-to-ceiling fireplace and exposed beam accents, while the gourmet kitchen includes custom cabinetry, Wolf and Sub-Zero appliances, and a full prep kitchen for effortless entertaining. A stylish study, first-floor media room, and dining room with custom wine display feature opens to the courtyard enhancing the layout. The serene primary suite offers a luxurious bath and custom California Closet. Upstairs includes a versatile game room with wet bar, and guest suite. The backyard retreat boasts a covered patio, fireplace, and kitchen—perfect for entertaining. Additional highlights include a spacious laundry room with a dog wash and designer lighting. Professionally landscaped, this award winning home offers both luxury and functionality in every detail.
Builder Incentives
Save with Highland HomeLoans! 4.99% fixed rate rate promo. 5.034% APR. See Sales Counselor for complete details.
Sales Office
| Monday - Saturday |
10:00 AM - 6:00 PM
|
| Sunday |
12:00 PM - 6:00 PM
|
Home Details
Home Type
- Single Family
Parking
- 4 Car Garage
Home Design
- New Construction
Interior Spaces
- 1-Story Property
- Fireplace
- Living Room
- Wolf Appliances
- Laundry Room
Bedrooms and Bathrooms
- 5 Bedrooms
Outdoor Features
- Sun Deck
Community Details
Overview
- Community Lake
Amenities
- Clubhouse
- Meeting Room
Recreation
- Tennis Courts
- Community Basketball Court
- Sport Court
- Community Playground
- Fitness Center
- Community Pool
- Community Spa
- Fishing
- Fishing Allowed
- Trails
Map
Other Move In Ready Homes in Twin Eagles at Mustang Lakes - Mustang Lakes Huntington - 100ft Lots
About the Builder
- Elmbrook at Mustang Lakes - Mustang Lakes: 86ft. lots
- Waterview at Mustang Lakes - Mustang Lakes 40'
- Waterview at Mustang Lakes - Mustang Lakes 74'
- Elmbrook at Mustang Lakes - Mustang Lakes: 74ft. lots
- 3409 Alysheba Way
- Belmont at Mustang Lakes - Mustang Lakes
- 2805 Little Current Ct
- 4410 Rolling Springs Way
- Saddleridge at Mustang Lakes - Mustang Lakes: 60ft. lots
- 4410 American Pharoah Way
- 2031 Pebble Creek Dr
- 1961 Pebble Creek Dr
- 2001 Pebble Creek Dr
- 4101 Waterview Trail
- Twin Eagles at Mustang Lakes - Mustang Lakes Huntington - 100ft Lots
- Wellspring Estates
- Lilyana - Reserve Series
- Lilyana - Classic Series
- 3000 Choate Pkwy
- 4444 Cotton Seed Way
