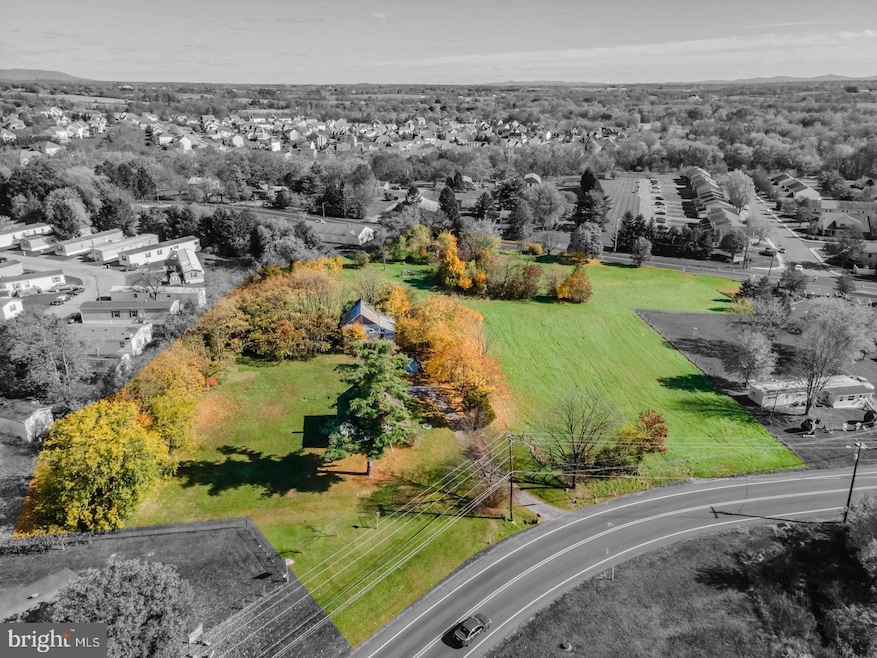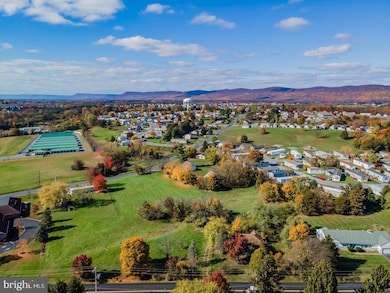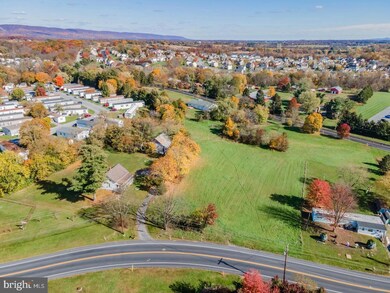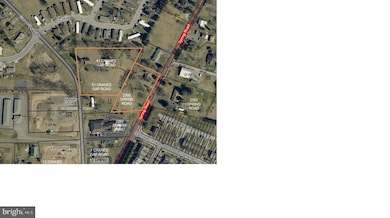2300 Spring Rd Carlisle, PA 17013
Estimated payment $2,248/month
About This Home
Residential development opportunity in North Middleton Township! This offering includes (2) contiguous tax parcels totaling 3.86 acres having frontage along Cranes Gap Road and Spring Road. Medium-High Density Residential Zoning allows multifamily (12 units per acre), townhomes (8 units per acre) and single-family attached/detached/semi-detached dwellings. Public water & sewer available! This property is located just three miles north of Downtown Carlisle with convenient access to Interstate 81 and PA Turnpike via Harrisburg Pike. Karns Foods is just 1.4 miles South. New Townhome community being constructed to the immediate west. This area is prime for new development! Existing improvements are non-contributory. The listing includes 81 Cranes Gap Rd & 2300 Spring Road (Tax IDs: 29-15-1251-022 and 29-15-1251-016).
Listing Agent
(717) 448-0389 awolfe@wolfecr.com Wolfe & Company REALTORS License #RS320040 Listed on: 01/13/2025
Co-Listing Agent
(717) 448-0389 buzwolfe@wolfecr.com Wolfe & Company REALTORS License #RM421470
Home Details
Home Type
- Single Family
Est. Annual Taxes
- $2,312
Year Built
- Built in 1952
Lot Details
- 3.86 Acre Lot
- Additional Parcels
- Property is zoned MEDIUM-HIGH DENSITY RES., Allows apartments (12 units / acre) and Townhomes (8 units / acre)
Parking
- Off-Street Parking
Home Design
- Frame Construction
Interior Spaces
- 948 Sq Ft Home
- Property has 1 Level
- Basement
Bedrooms and Bathrooms
- 3 Main Level Bedrooms
- 1 Full Bathroom
Location
- Suburban Location
Schools
- Carlisle Area High School
Utilities
- 200+ Amp Service
- On Site Septic
Community Details
- No Home Owners Association
Listing and Financial Details
- Assessor Parcel Number 29-15-1251-022
Map
Home Values in the Area
Average Home Value in this Area
Tax History
| Year | Tax Paid | Tax Assessment Tax Assessment Total Assessment is a certain percentage of the fair market value that is determined by local assessors to be the total taxable value of land and additions on the property. | Land | Improvement |
|---|---|---|---|---|
| 2025 | $2,443 | $116,600 | $61,100 | $55,500 |
| 2024 | $2,350 | $116,600 | $61,100 | $55,500 |
| 2023 | $2,265 | $116,600 | $61,100 | $55,500 |
| 2022 | $2,229 | $116,600 | $61,100 | $55,500 |
| 2021 | $2,193 | $116,600 | $61,100 | $55,500 |
| 2020 | $2,141 | $116,600 | $61,100 | $55,500 |
| 2019 | $2,090 | $116,600 | $61,100 | $55,500 |
| 2018 | $2,035 | $116,600 | $61,100 | $55,500 |
| 2017 | $1,989 | $116,600 | $61,100 | $55,500 |
| 2016 | -- | $116,600 | $61,100 | $55,500 |
| 2015 | -- | $116,600 | $61,100 | $55,500 |
| 2014 | -- | $116,600 | $61,100 | $55,500 |
Property History
| Date | Event | Price | List to Sale | Price per Sq Ft | Prior Sale |
|---|---|---|---|---|---|
| 02/19/2025 02/19/25 | Pending | -- | -- | -- | |
| 01/13/2025 01/13/25 | For Sale | $389,900 | +289.9% | $411 / Sq Ft | |
| 06/03/2024 06/03/24 | Sold | $100,000 | 0.0% | $105 / Sq Ft | View Prior Sale |
| 03/17/2024 03/17/24 | Pending | -- | -- | -- | |
| 02/23/2024 02/23/24 | For Sale | $100,000 | 0.0% | $105 / Sq Ft | |
| 01/19/2024 01/19/24 | Sold | $100,000 | 0.0% | $105 / Sq Ft | View Prior Sale |
| 12/29/2023 12/29/23 | Pending | -- | -- | -- | |
| 12/27/2023 12/27/23 | For Sale | $100,000 | -- | $105 / Sq Ft |
Purchase History
| Date | Type | Sale Price | Title Company |
|---|---|---|---|
| Deed | $285,000 | None Listed On Document |
Source: Bright MLS
MLS Number: PACB2038126
APN: 29-15-1251-022
- 26 Morgan Cir
- 26 Morgan Cir Unit 2-01
- 4 Morgan Cir
- 4 Morgan Cir Unit 13-03
- Carson Plan at Creek Terrace
- 28 Morgan Cir
- 14 Morgan Cir
- 14 Morgan Cir Unit 8-02
- 16 Morgan Cir Unit 7-02
- 18 Morgan Cir Unit 6-01
- 18 Morgan Cir
- 12 Morgan Cir
- 12 Morgan Cir Unit 9-02
- 10 Morgan Cir Unit 10-02
- 10 Morgan Cir
- 4 Northview Dr
- 14 Northview Dr
- 20 Country Side Dr
- 21 Hidden Noll Rd
- 21 Bayberry Rd




