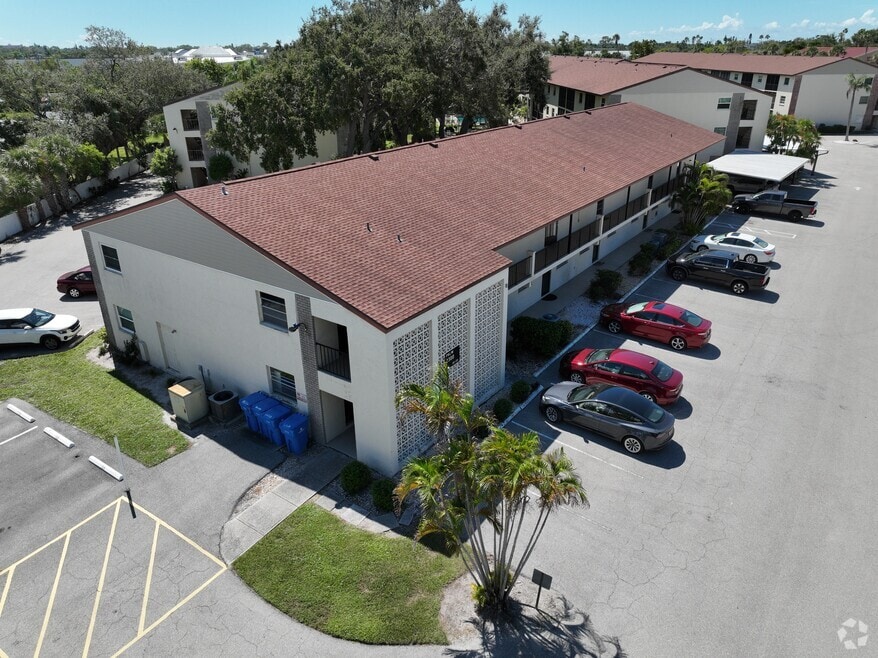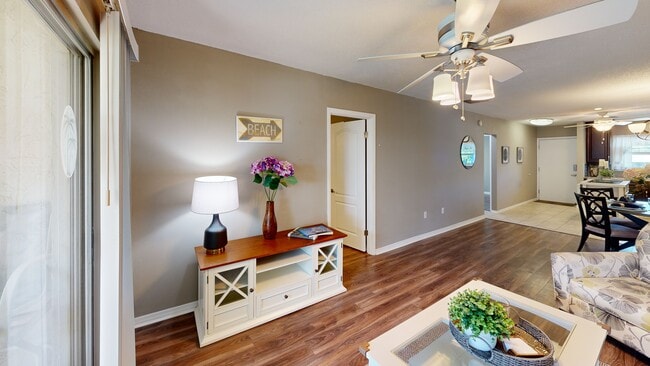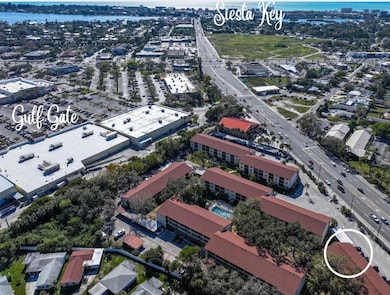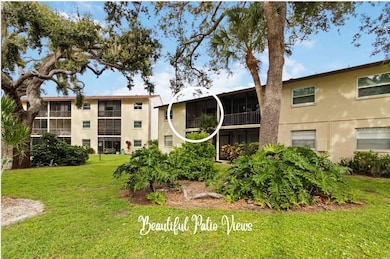
2300 Stickney Point Rd Unit 125 Sarasota, FL 34231
Estimated payment $1,667/month
Highlights
- Very Popular Property
- Heated Pool
- 4.82 Acre Lot
- Fitness Center
- Active Adult
- Clubhouse
About This Home
MOVE-IN READY . . . FURNITURE INCLUDED . . . PERFECT SARASOTA LOCATION . . . END UNIT . . . MORE WINDOWS FOR NATURAL LIGHT . . . COURTYARD VIEWS . . . HEATED COMMUNITY POOL . . . TOP FLOOR HIGH AND DRY . . . APPROX 1 MILE TO SIESTA KEY, CRESCENT AND TURTLE BEACHES . . . STEPS TO GULF GATE DINING, SHOPPING AND ENTERTAINMENT . . . Welcome to this updated end unit condo with location, convenience and comfort included. The monthly HOA takes care of everything except electricity, making it easy and worry free. Step inside to your updated kitchen with abundant cabinetry and storage. The primary bedroom is oversized with a large walk-in closet. This open floor plan flows from your kitchen to your dining room to your living space and outside to your covered screened-in patio overlooking the courtyard of green space. Conveniently located at Stickney Point and Tamiami Trail, close to everything Sarasota has to offer. This condo is a rare find, offering affordability, unbeatable convenience and the Florida lifestyle you deserve. You will also enjoy your reserved parking space steps from your door, small workout facility, community events and lush tropical grounds. You can start enjoying everything immediately.All information provided by the sellers is deemed reliable but is not guaranteed. Buyers are encouraged to verify all information independently.
Listing Agent
RE/MAX ALLIANCE GROUP Brokerage Phone: 941-954-5454 License #3557683 Listed on: 09/18/2025

Property Details
Home Type
- Condominium
Est. Annual Taxes
- $1,160
Year Built
- Built in 1973
Lot Details
- End Unit
- Northwest Facing Home
HOA Fees
- $581 Monthly HOA Fees
Home Design
- Entry on the 2nd floor
- Slab Foundation
- Shingle Roof
- Block Exterior
Interior Spaces
- 951 Sq Ft Home
- 1-Story Property
- Drapes & Rods
- Blinds
- Combination Dining and Living Room
Kitchen
- Range
- Microwave
- Dishwasher
- Solid Surface Countertops
Flooring
- Tile
- Vinyl
Bedrooms and Bathrooms
- 2 Bedrooms
- 2 Full Bathrooms
Parking
- Guest Parking
- Assigned Parking
Outdoor Features
- Heated Pool
- Balcony
- Covered Patio or Porch
- Outdoor Storage
Schools
- Gulf Gate Elementary School
- Brookside Middle School
- Riverview High School
Utilities
- Central Heating and Cooling System
- Thermostat
- Cable TV Available
Listing and Financial Details
- Visit Down Payment Resource Website
- Assessor Parcel Number 0103151010
Community Details
Overview
- Active Adult
- Association fees include cable TV, common area taxes, pool, insurance, maintenance structure, ground maintenance, management, pest control, private road, sewer, trash, water
- Justin Association, Phone Number (941) 529-9595
- Tregate Manor Community
- Tregate Manor Subdivision
Amenities
- Clubhouse
- Laundry Facilities
- Community Mailbox
Recreation
- Fitness Center
- Community Pool
Pet Policy
- No Pets Allowed
3D Interior and Exterior Tours
Floorplan
Map
Home Values in the Area
Average Home Value in this Area
Tax History
| Year | Tax Paid | Tax Assessment Tax Assessment Total Assessment is a certain percentage of the fair market value that is determined by local assessors to be the total taxable value of land and additions on the property. | Land | Improvement |
|---|---|---|---|---|
| 2024 | $1,077 | $95,521 | -- | -- |
| 2023 | $1,077 | $92,739 | $0 | $0 |
| 2022 | $1,023 | $90,038 | $0 | $0 |
| 2021 | $993 | $87,416 | $0 | $0 |
| 2020 | $979 | $86,209 | $0 | $0 |
| 2019 | $923 | $84,271 | $0 | $0 |
| 2018 | $882 | $82,700 | $0 | $82,700 |
| 2017 | $1,417 | $88,200 | $0 | $88,200 |
| 2016 | $1,128 | $63,500 | $0 | $63,500 |
| 2015 | $990 | $51,400 | $0 | $51,400 |
| 2014 | $958 | $43,100 | $0 | $0 |
Property History
| Date | Event | Price | List to Sale | Price per Sq Ft |
|---|---|---|---|---|
| 09/18/2025 09/18/25 | For Sale | $189,000 | -- | $199 / Sq Ft |
Purchase History
| Date | Type | Sale Price | Title Company |
|---|---|---|---|
| Deed | $100,000 | -- | |
| Special Warranty Deed | $71,000 | Attorney | |
| Trustee Deed | -- | None Available | |
| Trustee Deed | $5,001 | None Available |
About the Listing Agent

Sarasota Real Estate Specialist, with a sharp eye for value, a deep understanding of the Sarasota and surrounding area markets and a need to exceed expectations. Known for my marketing background, creativity and crafted VIP showing program, I work hard for all my clients to deliver a level of service and results. I am a certified negotiator through the CREN program, I have my interior design degree from The Interior Design Institute based in San Francisco and I have 27 years of marketing
Lisa's Other Listings
Source: Stellar MLS
MLS Number: A4665173
APN: 0103-15-1010
- 2240 Stickney Point Rd Unit 231
- 2240 Stickney Point Rd Unit 213
- 2240 Stickney Point Rd Unit 238
- 2260 Stickney Point Rd Unit 303
- 2280 Stickney Point Rd Unit 432
- 2280 Stickney Point Rd Unit 425
- 2220 Stickney Point Rd Unit 528
- 2220 Stickney Point Rd Unit 524
- 2220 Stickney Point Rd Unit 531
- 2220 Stickney Point Rd Unit 519
- 211 Southwinds Dr
- 251 Southwinds Dr
- 94 Southwinds Dr
- 2029 Sun Home St
- 2043 Sun Home St
- 85 Southwinds Dr
- 113 Southwinds Dr
- 6051 Carlton Ave
- 5846 Cavano Dr
- 2065 Sun Home St Unit Lot A-23
- 2220 Stickney Point Rd Unit 519
- 6369 Gateway Ave
- 6367 Gateway Ave
- 2509 Terry Ln Unit 2509
- 2530 Terry Ln
- 2035 Jo an Dr
- 2033 Jo an Dr
- 6115 Carlton Ave
- 6442 Colonial Dr
- 6551 Gulf Gate Place
- 8251 Varenna Dr
- 5903 Richard Place
- 5819 Cavano Dr
- 6660 Schooner Bay Cir Unit 6660
- 2843 New England St
- 5738 Antilles Dr
- 6122 Brentwood Ave
- 2929 Mayflower St
- 2521 Bismark Way
- 2619 Clipper Ship Way





