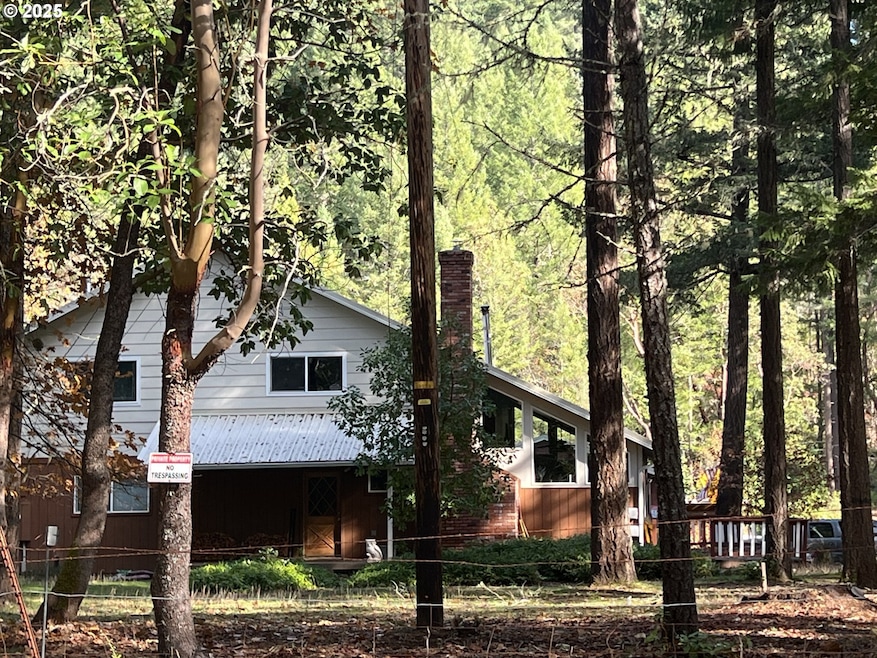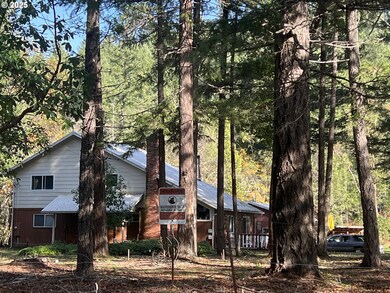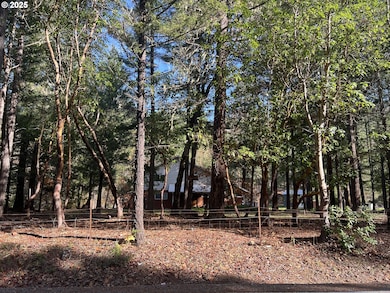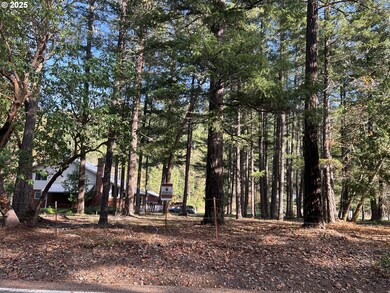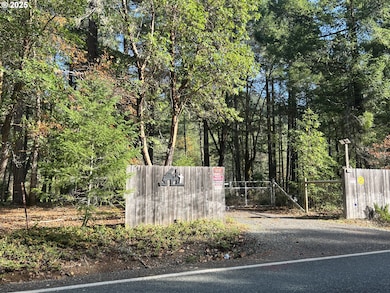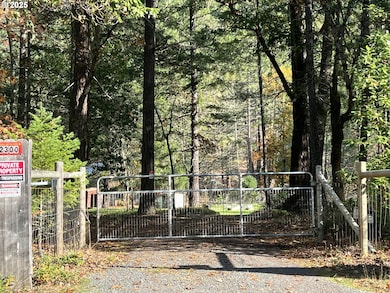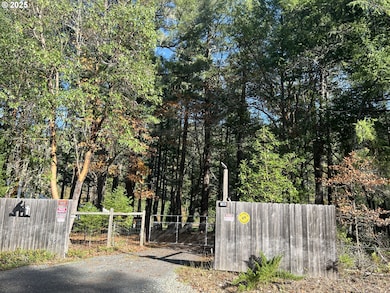2300 Thompson Creek Rd Selma, OR 97538
Dryden NeighborhoodHighlights
- Hot Property
- Deck
- No HOA
- 9.68 Acre Lot
- Territorial View
- 3 Car Detached Garage
About This Home
"The list price is not indicative of seller's final reserve amount. This property is part of an online bidding event; please visit Auction website to place bids. Inspections of this property and contact with occupants are strictly prohibited. Property is sold "as is" and no for sale sign allowed." Interested parties should verify all information to their satisfaction. Former listing is available on different websites. Property is located approx 20 minutes West of Grants Pass, and located a short distance from Lake Selmac. A country setting, this property is fenced with a motorized iron gate at driveway. County records show at least two outbuildings & appears to have plenty of room for Rv parking! Home is visible from the road. Possible 5th bedroom or office space? Timelines for bidding will be updated as received.
Listing Agent
Legacy Real Estate Lane County LLC Brokerage Email: stacy@stacyfreitas.com License #930600010 Listed on: 11/12/2025
Home Details
Home Type
- Single Family
Est. Annual Taxes
- $138
Year Built
- Built in 1969
Lot Details
- 9.68 Acre Lot
- Gated Home
- Level Lot
- Landscaped with Trees
- Property is zoned WR
Parking
- 3 Car Detached Garage
- Driveway
Interior Spaces
- 2,794 Sq Ft Home
- 2-Story Property
- Family Room
- Living Room
- Dining Room
- Territorial Views
Bedrooms and Bathrooms
- 4 Bedrooms
- 3 Full Bathrooms
Outdoor Features
- Deck
- Outbuilding
Schools
- Evergreen Elementary School
- Lorna Byrne Middle School
- Illinois Valley High School
Utilities
- No Cooling
- No Heating
- Well
- Septic Tank
Community Details
- No Home Owners Association
Listing and Financial Details
- Assessor Parcel Number R3274302
Map
Home Values in the Area
Average Home Value in this Area
Tax History
| Year | Tax Paid | Tax Assessment Tax Assessment Total Assessment is a certain percentage of the fair market value that is determined by local assessors to be the total taxable value of land and additions on the property. | Land | Improvement |
|---|---|---|---|---|
| 2025 | $134 | $19,070 | -- | -- |
| 2024 | $134 | $18,520 | -- | -- |
| 2023 | $109 | $17,990 | $0 | $0 |
| 2022 | $110 | $17,470 | -- | -- |
| 2021 | $103 | $16,970 | $0 | $0 |
| 2020 | $108 | $261,200 | $0 | $0 |
| 2019 | $104 | $227,160 | $0 | $0 |
| 2018 | $1,996 | $220,550 | $0 | $0 |
| 2017 | $105 | $214,140 | $0 | $0 |
| 2016 | $88 | $207,920 | $0 | $0 |
| 2015 | $1,740 | $201,870 | $0 | $0 |
| 2014 | $1,623 | $196,000 | $0 | $0 |
Property History
| Date | Event | Price | List to Sale | Price per Sq Ft | Prior Sale |
|---|---|---|---|---|---|
| 11/12/2025 11/12/25 | For Sale | -- | -- | -- | |
| 01/23/2020 01/23/20 | Sold | $410,000 | -13.7% | $135 / Sq Ft | View Prior Sale |
| 11/26/2019 11/26/19 | Pending | -- | -- | -- | |
| 06/10/2019 06/10/19 | For Sale | $475,000 | +58.3% | $157 / Sq Ft | |
| 05/21/2013 05/21/13 | Sold | $300,000 | -4.8% | $88 / Sq Ft | View Prior Sale |
| 04/14/2013 04/14/13 | Pending | -- | -- | -- | |
| 03/18/2013 03/18/13 | For Sale | $315,000 | -- | $92 / Sq Ft |
Purchase History
| Date | Type | Sale Price | Title Company |
|---|---|---|---|
| Interfamily Deed Transfer | -- | None Available | |
| Warranty Deed | $410,000 | Amerititle | |
| Warranty Deed | $300,000 | First American | |
| Warranty Deed | $235,000 | First American | |
| Special Warranty Deed | $250,000 | Fidelity Natl Title Co Of Or | |
| Trustee Deed | $437,413 | Fa | |
| Warranty Deed | $365,000 | Ticor Title |
Mortgage History
| Date | Status | Loan Amount | Loan Type |
|---|---|---|---|
| Open | $314,407 | FHA | |
| Previous Owner | $155,000 | New Conventional | |
| Previous Owner | $150,000 | Purchase Money Mortgage | |
| Previous Owner | $292,000 | Fannie Mae Freddie Mac |
Source: Regional Multiple Listing Service (RMLS)
MLS Number: 375339734
APN: R3274302
- 4889 Thompson Creek Rd
- 1338 Thompson Creek Rd
- 1018 Thompson Creek Rd
- 550 Terrace Heights Rd
- 4901 Thompson Creek Rd
- 1200 McMullen Creek Rd
- 1100 McMullen Creek Rd
- 6375 Lake Shore Dr
- 5626 Lake Shore Dr
- 6425 Lake Shore Dr
- 4240 Lake Shore Dr
- 5400 Lakeshore Dr
- 4760 Lake Shore Dr
- 555 3 Mill Rd
- 140 Bonanza Dr
- 185 S Shore Dr
- 3220 Deer Creek Rd
- 688 Crooks Creek Rd
- 323 Valley Heights Rd
- 8843 Deer Creek Rd
