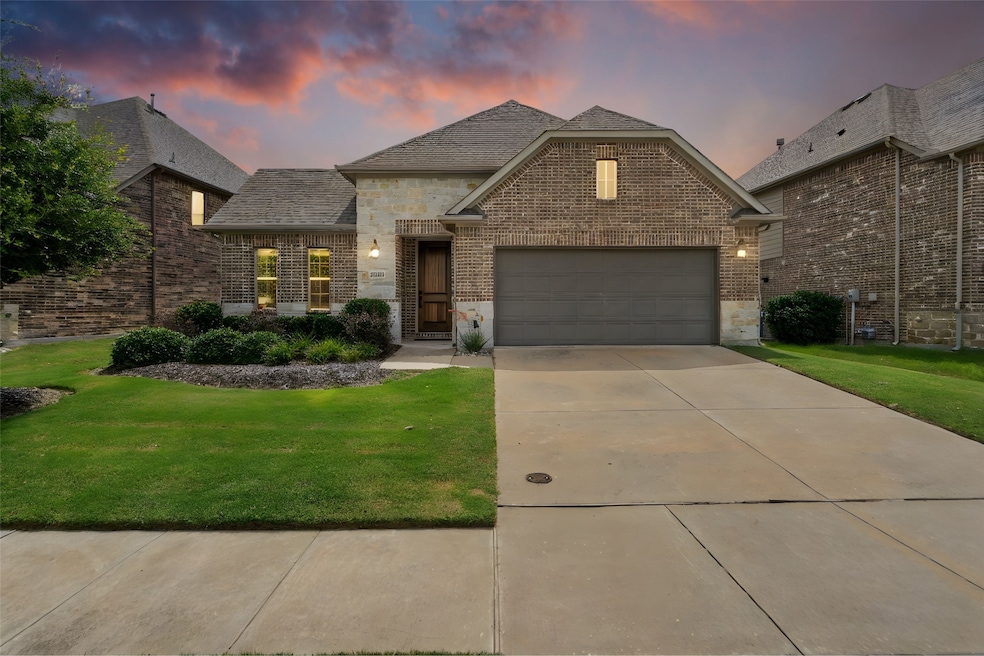
2300 Triton Dr McKinney, TX 75071
North McKinney NeighborhoodEstimated payment $3,662/month
Highlights
- Gated Community
- Community Lake
- Traditional Architecture
- Rock Hill High School Rated A
- Family Room with Fireplace
- Wood Flooring
About This Home
Life is sweeter behind the gates of Willowcreek, a private enclave within McKinney’s master-planned Auburn Hills community. 2300 Triton Drive is a beautifully upgraded single-story home built by Taylor Morrison, featuring 3 bedrooms, 2 baths, a dedicated study, & over $40K in premium enhancements. The open-concept kitchen impresses with a butler's pantry, granite countertops, a subway tile backsplash, stainless steel appliances, gas cooktop, & oversized island. Designer paint colors, surround sound, wood flooring, updated lighting, & custom window blinds add to the home’s polished appeal. The spacious owner’s suite includes a bay window with a sitting area, while the elegant primary bath features dual sinks, an oversized walk-in shower, private water closet, & generous walk-in closet. A split floorplan ensures privacy, & the front-facing study is perfect for working from home. Step outside to a large covered patio with dual ceiling fans and an outdoor fireplace, ideal for year-round entertaining. Large grassy back yard with plenty of room for pets & play. As a resident of gated Willowcreek, you’ll enjoy exclusive access to its first-class junior Olympic lap pool, social pool area & amenity center, in addition to all the Auburn Hills master-planned features which include a resort-style pool, sports court, playground & pavillion, scenic nature paths that connect to a larger trail system in Mckinney, greenbelt and community water features. Zoned to Prosper ISD's acclaimed Mike and Janie Reeves Elementary, drop off is .3 miles away from your front door. Close proximity to Baylor Scott & White hospital, shopping, dining, & historic downtown McKinney.
Listing Agent
Providence Group Realty Brokerage Phone: 469-645-6363 License #0608931 Listed on: 07/04/2025
Home Details
Home Type
- Single Family
Est. Annual Taxes
- $7,802
Year Built
- Built in 2018
Lot Details
- 6,578 Sq Ft Lot
- Landscaped
- Interior Lot
- Level Lot
- Sprinkler System
- Few Trees
- Back Yard
HOA Fees
- $148 Monthly HOA Fees
Parking
- 2 Car Attached Garage
- Front Facing Garage
- Garage Door Opener
- On-Street Parking
- Off-Street Parking
Home Design
- Traditional Architecture
- Brick Exterior Construction
- Slab Foundation
- Composition Roof
Interior Spaces
- 2,199 Sq Ft Home
- 1-Story Property
- Built-In Features
- Ceiling Fan
- Chandelier
- Gas Fireplace
- Window Treatments
- Bay Window
- Family Room with Fireplace
- 2 Fireplaces
- Washer and Electric Dryer Hookup
Kitchen
- Eat-In Kitchen
- Electric Oven
- Gas Cooktop
- Microwave
- Dishwasher
- Kitchen Island
- Disposal
Flooring
- Wood
- Carpet
- Tile
Bedrooms and Bathrooms
- 3 Bedrooms
- Walk-In Closet
- 2 Full Bathrooms
Home Security
- Home Security System
- Security Lights
Outdoor Features
- Covered Patio or Porch
- Outdoor Fireplace
- Rain Gutters
Schools
- Mike And Janie Reeves Elementary School
- Rock Hill High School
Utilities
- Central Heating and Cooling System
- Underground Utilities
- Tankless Water Heater
- High Speed Internet
- Phone Available
- Cable TV Available
Listing and Financial Details
- Legal Lot and Block 8 / J
- Assessor Parcel Number R1142500J00801
Community Details
Overview
- Association fees include all facilities, management, ground maintenance
- Cma Association
- Auburn Hills Ph 5B Subdivision
- Community Lake
Recreation
- Community Playground
- Community Pool
Security
- Gated Community
Map
Home Values in the Area
Average Home Value in this Area
Tax History
| Year | Tax Paid | Tax Assessment Tax Assessment Total Assessment is a certain percentage of the fair market value that is determined by local assessors to be the total taxable value of land and additions on the property. | Land | Improvement |
|---|---|---|---|---|
| 2024 | $3,226 | $410,368 | $175,000 | $396,523 |
| 2023 | $3,226 | $373,062 | $175,000 | $381,179 |
| 2022 | $7,238 | $339,147 | $142,500 | $373,863 |
| 2021 | $6,805 | $356,857 | $110,000 | $246,857 |
| 2020 | $6,559 | $328,963 | $100,000 | $228,963 |
| 2019 | $6,261 | $254,805 | $78,000 | $176,805 |
| 2018 | $1,589 | $64,000 | $64,000 | $0 |
Property History
| Date | Event | Price | Change | Sq Ft Price |
|---|---|---|---|---|
| 08/16/2025 08/16/25 | Pending | -- | -- | -- |
| 08/07/2025 08/07/25 | Price Changed | $529,900 | -1.9% | $241 / Sq Ft |
| 07/04/2025 07/04/25 | For Sale | $539,999 | +47.5% | $246 / Sq Ft |
| 04/16/2019 04/16/19 | Sold | -- | -- | -- |
| 03/18/2019 03/18/19 | Pending | -- | -- | -- |
| 03/14/2018 03/14/18 | For Sale | $366,120 | -- | $167 / Sq Ft |
Purchase History
| Date | Type | Sale Price | Title Company |
|---|---|---|---|
| Special Warranty Deed | -- | None Available |
Similar Homes in McKinney, TX
Source: North Texas Real Estate Information Systems (NTREIS)
MLS Number: 20980678
APN: R-11425-00J-0080-1
- 2400 Triton Dr
- 2121 Newton Ln
- 2508 Triton Dr
- 2112 Nassau Dr
- 5613 Port Vale Dr
- 2209 Portsmouth Dr
- 5901 Kildare Ct
- 2201 Preston Ln
- 5309 Thunder Ln
- 5112 Hidden Knolls Dr
- 2841 Barnsley Dr
- 2821 Gillingham Ln
- 5312 Leyton Dr
- 5313 Cardiff Ct
- 2513 Gold Rush Dr
- 5101 Golden Eagle Dr
- 5200 Promised Land Dr
- Regency Plan at Robinson Ridge
- Celeste Plan at Robinson Ridge
- Burlington Plan at Robinson Ridge






