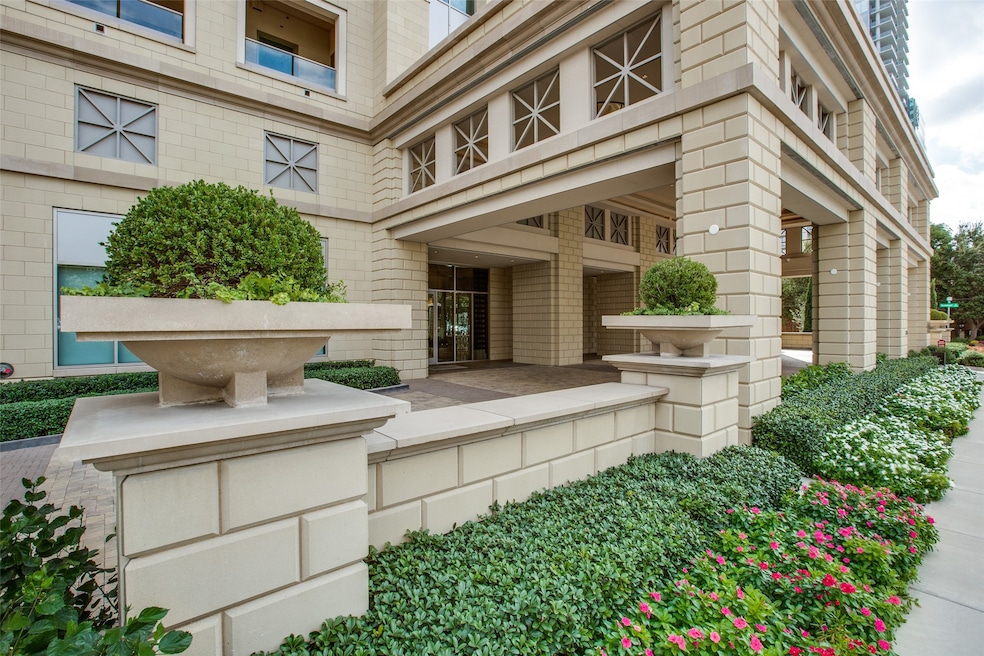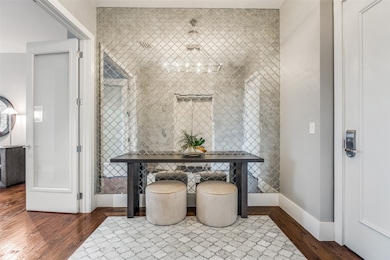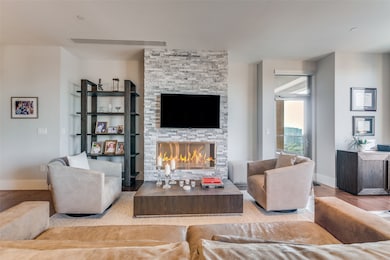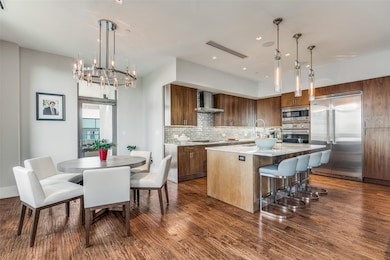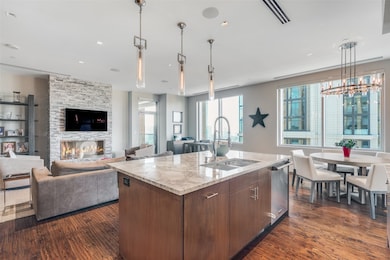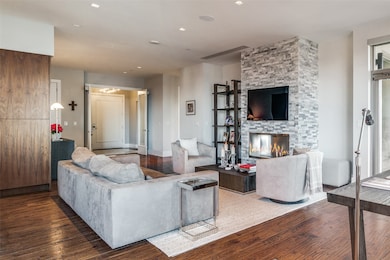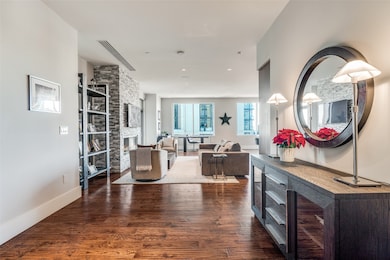Residences at the Stoneleigh 2300 Wolf St Unit 10D Dallas, TX 75201
Uptown NeighborhoodEstimated payment $16,967/month
Highlights
- Valet Parking
- Gated with Attendant
- Built-In Refrigerator
- Fitness Center
- Outdoor Pool
- 1.54 Acre Lot
About This Home
Discover exceptional luxury at the prestigious Residences at the Stoneleigh, located in one of Dallas' most desirable neighborhoods. This home offers a remarkable blend of privacy, comfort, and superior amenities. Situated on the 10th floor, this sophisticated two-bedroom, two-and-a half-bath residence delivers premier finishes and coveted indoor–outdoor living with two expansive terraces showcasing beautiful sunset views of the surrounding Turtle Creek and Uptown skyline. A private elevator opens directly into your dedicated foyer, leading to a light-filled open-concept living and dining room perfect for both relaxed living and stylish entertaining. The spacious living area features a sleek, stacked stone fireplace, hardwood floors, and seamless access to both terraces, creating a true extension of the home. The chef’s kitchen is a standout, designed with top-of-the-line stainless steel appliances, a large marble island, custom cabinetry, and generous workspace—ideal for culinary enthusiasts. A utility room with its own hall entrance adds convenience and functionality. Retreat to the luxurious primary suite, complete with terrace access, a spa-inspired bathroom with soaking tub, large shower and a newly expanded and well-appointed walk-in closet. The primary bath features an oversized shower, soaking tub, dual vanities, and exquisite marble finishes. The second bedroom functions as a true private retreat, offering its own terrace, en-suite marble bathroom and walk-in closet. Additionally, this home comes with two garage parking spaces and a secure storage room. Residents enjoy an unparalleled lifestyle supported by five-star amenities, including 24-hour concierge and valet service, conference rooms, an intimate owners’ salon with bar, banquet room with catering kitchen, theater, card room, state-of-the-art fitness center, pool and spa, and a pet-friendly landscaped park.
Listing Agent
Briggs Freeman Sotheby's Int'l License #0475252 Listed on: 12/05/2025

Property Details
Home Type
- Condominium
Year Built
- Built in 2008
Lot Details
- Landscaped
- Sprinkler System
- Lawn
- Garden
- Back Yard
HOA Fees
- $2,695 Monthly HOA Fees
Parking
- 2 Car Attached Garage
- Lighted Parking
- Guest Parking
- Community Parking Structure
Home Design
- Traditional Architecture
- Brick Exterior Construction
- Pillar, Post or Pier Foundation
- Tar and Gravel Roof
- Stone Veneer
Interior Spaces
- 2,399 Sq Ft Home
- 1-Story Property
- Open Floorplan
- Wired For Sound
- Built-In Features
- Woodwork
- Decorative Lighting
- Gas Fireplace
- Living Room with Fireplace
- Basement
Kitchen
- Eat-In Kitchen
- Electric Oven
- Gas Cooktop
- Microwave
- Built-In Refrigerator
- Dishwasher
- Kitchen Island
- Disposal
Flooring
- Wood
- Marble
Bedrooms and Bathrooms
- 2 Bedrooms
- Walk-In Closet
- Double Vanity
Laundry
- Laundry in Utility Room
- Washer and Electric Dryer Hookup
Home Security
- Home Security System
- Security Lights
Pool
- Outdoor Pool
- Fence Around Pool
Outdoor Features
- Outdoor Living Area
- Terrace
- Fire Pit
- Exterior Lighting
Schools
- Citypark Elementary School
- North Dallas High School
Utilities
- Central Heating and Cooling System
- Vented Exhaust Fan
- High Speed Internet
Listing and Financial Details
- Legal Lot and Block 3C / 8/943
- Assessor Parcel Number 00C2825000000010D
Community Details
Overview
- Association fees include all facilities, management, insurance, ground maintenance, maintenance structure, pest control, sewer, security, trash, water
- First Service Residential Association
- Residences At Stoneleigh Subdivision
Amenities
- Valet Parking
Recreation
- Park
Security
- Gated with Attendant
- Carbon Monoxide Detectors
- Fire and Smoke Detector
- Fire Sprinkler System
Map
About Residences at the Stoneleigh
Home Values in the Area
Average Home Value in this Area
Tax History
| Year | Tax Paid | Tax Assessment Tax Assessment Total Assessment is a certain percentage of the fair market value that is determined by local assessors to be the total taxable value of land and additions on the property. | Land | Improvement |
|---|---|---|---|---|
| 2025 | $39,094 | $1,902,480 | $107,070 | $1,795,410 |
| 2024 | $39,094 | $1,714,610 | $107,070 | $1,607,540 |
| 2023 | $39,094 | $1,750,000 | $107,070 | $1,642,930 |
| 2022 | $44,725 | $1,788,740 | $107,070 | $1,681,670 |
| 2021 | $44,300 | $1,679,300 | $107,070 | $1,572,230 |
| 2020 | $45,557 | $1,679,300 | $107,070 | $1,572,230 |
| 2019 | $46,074 | $1,619,330 | $53,540 | $1,565,790 |
| 2018 | $26,094 | $959,600 | $53,540 | $906,060 |
| 2017 | $30,987 | $1,139,520 | $53,540 | $1,085,980 |
| 2016 | $11,240 | $413,350 | $46,400 | $366,950 |
| 2015 | $11,524 | $413,440 | $45,660 | $367,780 |
| 2014 | $11,524 | $413,350 | $42,060 | $371,290 |
Property History
| Date | Event | Price | List to Sale | Price per Sq Ft |
|---|---|---|---|---|
| 12/05/2025 12/05/25 | For Sale | $2,100,000 | -- | $875 / Sq Ft |
Source: North Texas Real Estate Information Systems (NTREIS)
MLS Number: 21127076
APN: 00C2825000000010D
- 2300 Wolf St Unit 7D
- 2300 Wolf St Unit 19A
- 2900 Mckinnon St Unit 404
- 2900 Mckinnon St Unit 2704
- 2900 Mckinnon St Unit 2802
- 2900 Mckinnon St Unit 2601
- 3130 N Harwood St Unit 2304
- 3130 N Harwood St Unit 705
- 3130 N Harwood St Unit 3202
- 3130 N Harwood St Unit 1903
- 3130 N Harwood St Unit 901
- 3130 N Harwood St Unit 2802
- 3130 N Harwood St Unit 1605
- 3130 N Harwood St Unit 804
- 3130 N Harwood St Unit 1506
- 3130 N Harwood St Unit 905
- 3130 N Harwood St Unit 2403
- 3130 N Harwood St Unit 1701
- 3130 N Harwood St Unit 902
- 3130 N Harwood St Unit 2006
- 2912 N Pearl St
- 2811 Maple Ave
- 2820 Mckinnon St
- 2201 Wolf St Unit 4104
- 2201 Wolf St Unit 3105
- 2201 Wolf St Unit 6104
- 2201 Wolf St Unit 1101
- 2900 Mckinnon St Unit 1606
- 2900 Mckinnon St Unit 603
- 2900 Mckinnon St Unit 2505
- 2728 Mckinnon St
- 2217 Ivan St
- 2620 Maple Ave
- 3130 N Harwood St Unit 2605
- 3130 N Harwood St Unit 2006
- 3130 N Harwood St Unit 705
- 3033 Routh St
- 2525 Carlisle St
- 2600 Cole Ave
- 3310 Fairmount St Unit P2B
