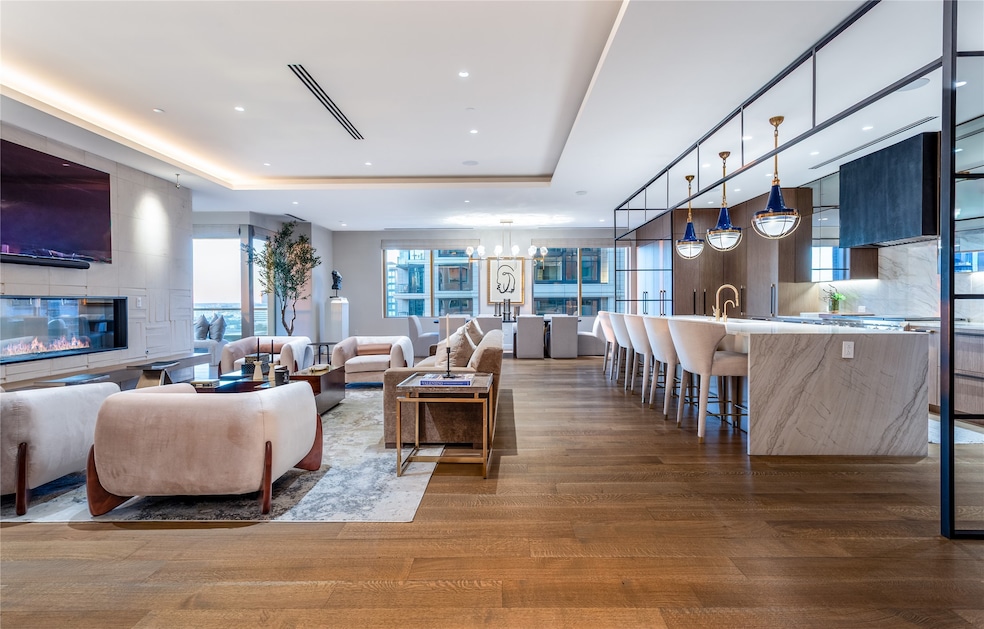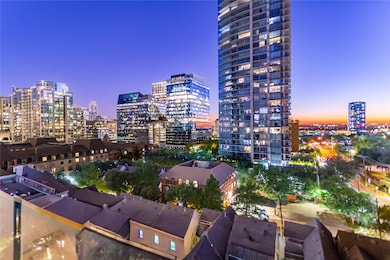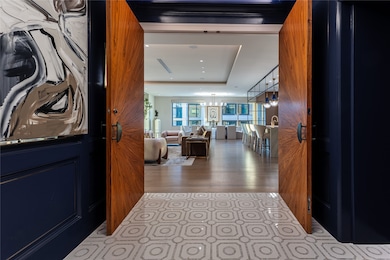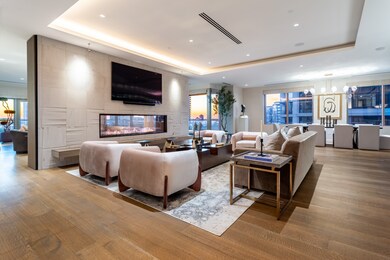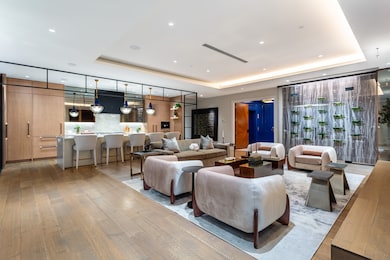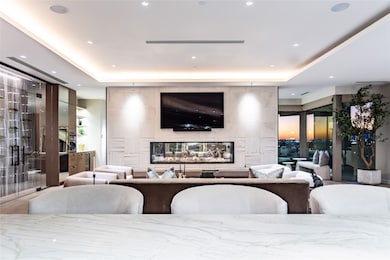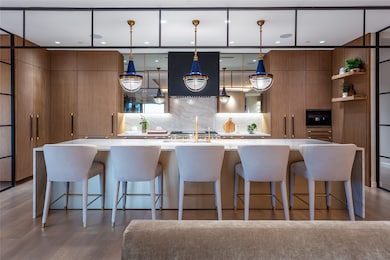Residences at the Stoneleigh 2300 Wolf St Unit 7D Dallas, TX 75201
Uptown NeighborhoodEstimated payment $34,920/month
Highlights
- Popular Property
- Fitness Center
- Built-In Refrigerator
- Valet Parking
- Heated Pool and Spa
- Built-In Coffee Maker
About This Home
Every detail tells a story of artistry & intention in this bespoke 5,070 sq ft double unit at The Stoneleigh Residences. A masterpiece in the sky where craftsmanship meets couture living. This bespoke residence is a rare one-owner custom home blending timeless design, luxurious materials, & modern sophistication. Every inch is artfully curated with Ornare cabinetry, Aria Quartzite countertops, Ann Sacks tile, Conrad motorized shades, & premier Wolf, Sub-Zero, Meile, and Dacor appliances—including a Scotsman nugget ice maker & in-wall Meile coffee system. A stunning wine wall with built-in Dacor dispenser anchors the open-concept Living-Dining-Kitchen, where a see-through fireplace creates a seamless connection to the Family Room. The private elevator vestibule impresses with inlaid marble floor & double starburst wood doors, while a secondary elevator opens discreetly to the Utility Room for deliveries. A flexible bonus room—perfect for a media, game room, or office—offers leather walls, built-ins, TV & blackout shades with a huge storage closet. The Primary Suite is an oasis of serenity with hand-painted embroidered wallpaper, dual Ornare closets & dual lavish marble baths featuring a shared oversized double shower. Two spacious balconies, one with a four panel double opening, invite you to savor skyline sunsets or morning coffee with city views & seamlessly invite the outside in. Residents enjoy 5-star amenities including valet, concierge, fitness center, 20-person theater, banquet room with catering kitchen, owners’ lounge, meeting rooms, pool, spa, outdoor fireplaces & grills, a pergola & a treed pet park. Nestled in Uptown, Dallas’ most vibrant corridor near Klyde Warren Park, Victory Park, the #1 Arts District in the U.S., Design District, The Katy Trail, & downtown, this is luxury redefined—elevated, exclusive & exquisitely detailed. Steps away from four hotels & some of Dallas' finest restaurants, shopping & entertainment venues. Convenient to 5 highways.
Listing Agent
Dave Perry Miller Real Estate Brokerage Phone: 214-369-6000 License #0191545 Listed on: 11/12/2025

Co-Listing Agent
Dave Perry Miller Real Estate Brokerage Phone: 214-369-6000 License #0712175
Property Details
Home Type
- Condominium
Year Built
- Built in 2021
Lot Details
- Dog Run
- Landscaped
- Few Trees
- Lawn
- Back Yard
HOA Fees
- $4,853 Monthly HOA Fees
Parking
- 4 Car Attached Garage
- Porte-Cochere
- Side by Side Parking
- Electric Gate
- Deeded Parking
Home Design
- Contemporary Architecture
- Flat Roof Shape
- Brick Exterior Construction
Interior Spaces
- 5,070 Sq Ft Home
- 1-Story Property
- Open Floorplan
- Wired For Sound
- Built-In Features
- Dry Bar
- Woodwork
- Paneling
- Ceiling Fan
- Chandelier
- Decorative Lighting
- Double Sided Fireplace
- See Through Fireplace
- Gas Fireplace
- Window Treatments
- Family Room with Fireplace
- 2 Fireplaces
- Living Room with Fireplace
- Smart Home
Kitchen
- Eat-In Kitchen
- Double Convection Oven
- Electric Oven
- Gas Cooktop
- Microwave
- Built-In Refrigerator
- Ice Maker
- Dishwasher
- Wine Cooler
- Built-In Coffee Maker
- Kitchen Island
- Disposal
Flooring
- Wood
- Carpet
- Marble
- Ceramic Tile
- Travertine
Bedrooms and Bathrooms
- 3 Bedrooms
- Walk-In Closet
Laundry
- Laundry in Utility Room
- Stacked Washer and Dryer
Accessible Home Design
- Accessible Elevator Installed
Pool
- Heated Pool and Spa
- Gunite Pool
- Pool Water Feature
Outdoor Features
- Covered Patio or Porch
- Outdoor Living Area
- Exterior Lighting
- Outdoor Storage
- Outdoor Grill
Schools
- Milam Elementary School
- North Dallas High School
Utilities
- Forced Air Zoned Heating and Cooling System
- Vented Exhaust Fan
- Geothermal Heating and Cooling
- High Speed Internet
- Cable TV Available
Listing and Financial Details
- Legal Lot and Block 3C / 8/943
- Assessor Parcel Number 00C2825000000007CD
Community Details
Overview
- Association fees include all facilities, management, gas, ground maintenance, maintenance structure, sewer, trash, water
- First Service Daryl Roberts Association
- Stoneleigh Residences Subdivision
Amenities
- Valet Parking
- Sauna
- Community Mailbox
- Elevator
Recreation
- Park
Pet Policy
- Pets Allowed with Restrictions
Security
- Card or Code Access
- Fire and Smoke Detector
- Fire Sprinkler System
Map
About Residences at the Stoneleigh
Home Values in the Area
Average Home Value in this Area
Property History
| Date | Event | Price | List to Sale | Price per Sq Ft |
|---|---|---|---|---|
| 11/12/2025 11/12/25 | For Sale | $4,795,000 | -- | $946 / Sq Ft |
Source: North Texas Real Estate Information Systems (NTREIS)
MLS Number: 21100628
- 2300 Wolf St Unit 19A
- 2201 Wolf St Unit 7208
- 2900 Mckinnon St Unit 1001
- 2900 Mckinnon St Unit 1503
- 2900 Mckinnon St Unit 404
- 2900 Mckinnon St Unit 2704
- 2900 Mckinnon St Unit 2802
- 2900 Mckinnon St Unit 1204
- 2900 Mckinnon St Unit 2601
- 3130 N Harwood St Unit 2304
- 3130 N Harwood St Unit 705
- 3130 N Harwood St Unit 903
- 3130 N Harwood St Unit 3202
- 3130 N Harwood St Unit 1903
- 3130 N Harwood St Unit 901
- 3130 N Harwood St Unit 2802
- 3130 N Harwood St Unit 1605
- 3130 N Harwood St Unit 804
- 3130 N Harwood St Unit 1506
- 3130 N Harwood St Unit 905
- 2912 N Pearl St
- 2811 Maple Ave
- 3003 Maple Ave
- 2820 Mckinnon St
- 2201 Wolf St Unit 4104
- 2201 Wolf St Unit 5201
- 2201 Wolf St Unit 6104
- 2201 Wolf St Unit 5104
- 2201 Wolf St Unit 6107
- 2900 Mckinnon St Unit 603
- 2900 Mckinnon St Unit 1606
- 2728 Mckinnon St
- 2620 Maple Ave Unit 617
- 2620 Maple Ave Unit 1202
- 2217 Ivan St
- 2620 Maple Ave
- 3130 N Harwood St Unit 2605
- 3130 N Harwood St Unit 2006
- 3130 N Harwood St Unit 705
- 3130 N Harwood St Unit 903
