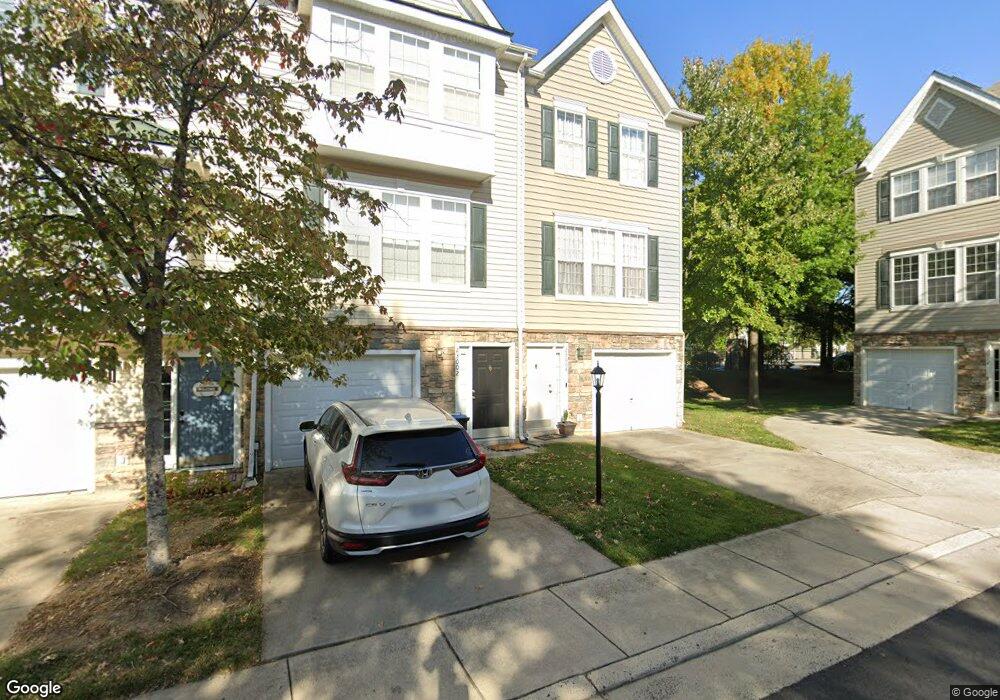23004 Fontwell Square Sterling, VA 20166
Estimated Value: $494,000 - $498,000
3
Beds
3
Baths
1,478
Sq Ft
$336/Sq Ft
Est. Value
About This Home
This home is located at 23004 Fontwell Square, Sterling, VA 20166 and is currently estimated at $495,925, approximately $335 per square foot. 23004 Fontwell Square is a home located in Loudoun County with nearby schools including Forest Grove Elementary School, Sterling Middle School, and Park View High School.
Ownership History
Date
Name
Owned For
Owner Type
Purchase Details
Closed on
Jan 21, 2005
Sold by
Mid-City Athena and Mid-City Oakgrove
Bought by
Yang Chao-Chin
Current Estimated Value
Home Financials for this Owner
Home Financials are based on the most recent Mortgage that was taken out on this home.
Original Mortgage
$271,920
Outstanding Balance
$136,925
Interest Rate
5.71%
Mortgage Type
New Conventional
Estimated Equity
$359,000
Create a Home Valuation Report for This Property
The Home Valuation Report is an in-depth analysis detailing your home's value as well as a comparison with similar homes in the area
Home Values in the Area
Average Home Value in this Area
Purchase History
| Date | Buyer | Sale Price | Title Company |
|---|---|---|---|
| Yang Chao-Chin | $339,900 | -- |
Source: Public Records
Mortgage History
| Date | Status | Borrower | Loan Amount |
|---|---|---|---|
| Open | Yang Chao-Chin | $271,920 |
Source: Public Records
Tax History Compared to Growth
Tax History
| Year | Tax Paid | Tax Assessment Tax Assessment Total Assessment is a certain percentage of the fair market value that is determined by local assessors to be the total taxable value of land and additions on the property. | Land | Improvement |
|---|---|---|---|---|
| 2025 | $3,834 | $476,330 | $143,500 | $332,830 |
| 2024 | $3,840 | $443,900 | $143,500 | $300,400 |
| 2023 | $3,825 | $437,110 | $143,500 | $293,610 |
| 2022 | $3,748 | $421,170 | $123,500 | $297,670 |
| 2021 | $3,740 | $381,660 | $113,500 | $268,160 |
| 2020 | $3,634 | $351,100 | $100,000 | $251,100 |
| 2019 | $3,370 | $322,470 | $88,500 | $233,970 |
| 2018 | $3,226 | $297,330 | $88,500 | $208,830 |
| 2017 | $3,277 | $291,250 | $88,500 | $202,750 |
| 2016 | $3,340 | $291,660 | $0 | $0 |
| 2015 | $3,507 | $220,460 | $0 | $220,460 |
| 2014 | $3,163 | $185,350 | $0 | $185,350 |
Source: Public Records
Map
Nearby Homes
- 23004 Fontwell Square Unit 508
- 22976 Fontwell Square
- 22977 Fleet Terrace
- 23017 Potomac Hill Square
- 23032 Potomac Hill Square
- 22973 Whitehall Terrace
- 22855 Chestnut Oak Terrace
- 45909 Old ox Rd
- 1127 Shannon Place
- 104 Silverleaf Ct
- 1741 Whitewood Ln
- 1160 Lisa Ct
- 1257 Magnolia Ln
- 1213 Terrylynn Ct
- 1114 S Dickenson Ave
- 1232 Wilshire Dr
- 309 Williamsburg Rd
- 1129 Player Way
- 1002 S Buckingham Rd
- 229 Applegate Dr
- 22996 Fontwell Square
- 22996 Fontwell Square Unit 504
- 22992 Fontwell Square Unit 502
- 22992 Fontwell Square
- 22998 Fontwell Square
- 22998 Fontwell Square Unit 505
- 22994 Fontwell Square
- 22994 Fontwell Square Unit 503
- 23000 Fontwell Square
- 23002 Fontwell Square
- 22990 Fontwell Square
- 22988 Fontwell Square Unit 408
- 22988 Fontwell Square
- 22995 Fontwell Square
- 22995 Fontwell Square Unit 1002
- 22993 Fontwell Square
- 22986 Fontwell Square
- 23012 Fontwell Square
- 22997 Fontwell Square Unit 1001
- 22997 Fontwell Square
