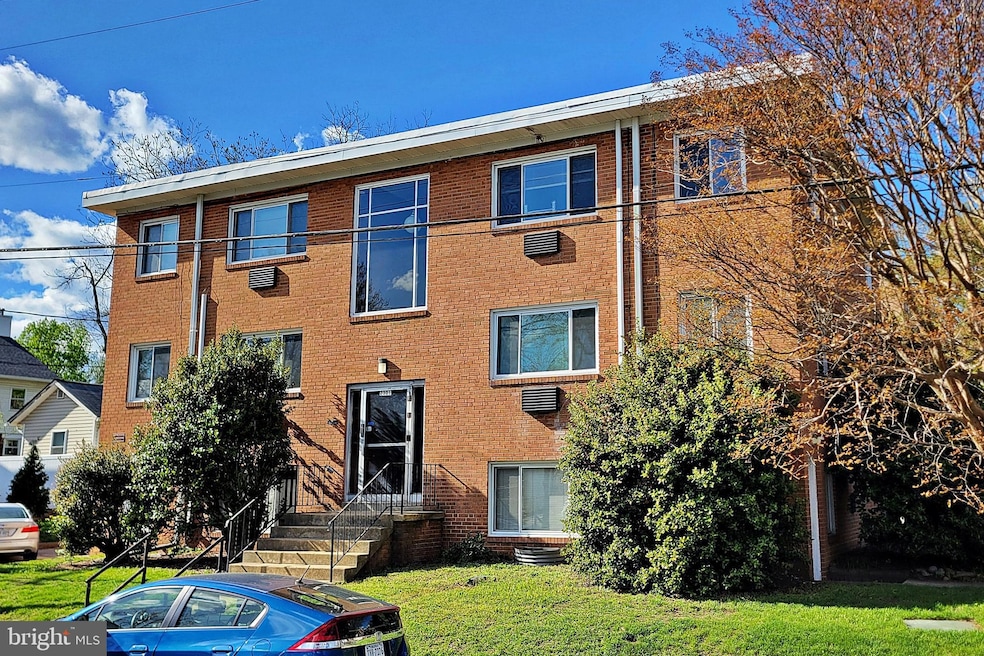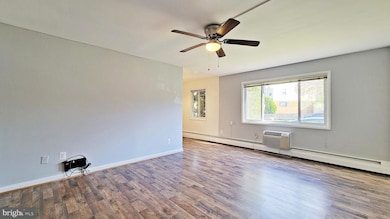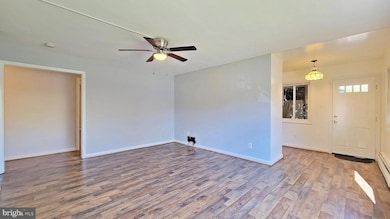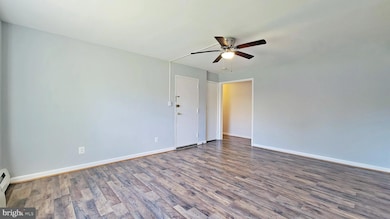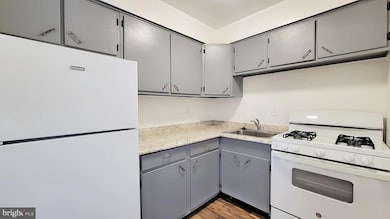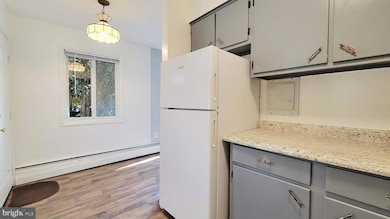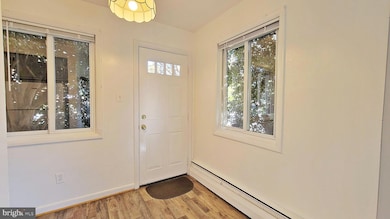2301 6th St S Unit 1 Arlington, VA 22204
Penrose NeighborhoodHighlights
- Traditional Floor Plan
- Traditional Architecture
- Breakfast Area or Nook
- Thomas Jefferson Middle School Rated A-
- No HOA
- 1-minute walk to Penrose Park
About This Home
Beautifully maintained 3-bedroom, 1.5-bath apartment in a highly sought-after Penrose neighborhood. NEW carpet just installed in all 3 bedrooms. This inviting home features spacious bedrooms, abundant natural light, and an open-concept living area, perfect for entertaining or relaxing. The kitchen provides table space for a dining area. Updated double-pane windows. Ground floor location with additional exterior entrance door. 1 off-street parking space + street parking. Bike storage room and Laundry room on ground floor (common area). Rent includes: all utilities except electric and TV/internet. Conveniently located just minutes from Pentagon City, Crystal City, Amazon HQ2, Reagan National Airport, and major commuter routes, you'll have easy access to shopping, dining, entertainment, and public transportation. Enjoy the best of Arlington living with nearby parks, bike trails, and vibrant city attractions. NOTE: Minimum income of 30 times rent ($72,000) to qualify - no more than 2 incomes may be used to qualify.
Condo Details
Home Type
- Condominium
Year Built
- Built in 1959
Lot Details
- Property is in excellent condition
Home Design
- Traditional Architecture
- Brick Exterior Construction
Interior Spaces
- 1,100 Sq Ft Home
- Property has 1 Level
- Traditional Floor Plan
- Ceiling Fan
- Double Pane Windows
- Window Treatments
- Living Room
- Laundry in Basement
Kitchen
- Breakfast Area or Nook
- Eat-In Kitchen
- Gas Oven or Range
- Disposal
Flooring
- Carpet
- Ceramic Tile
- Vinyl
Bedrooms and Bathrooms
- 3 Main Level Bedrooms
Parking
- Free Parking
- Off-Street Parking
- Surface Parking
- 1 Assigned Parking Space
Schools
- Alice West Fleet Elementary School
- Jefferson Middle School
- Wakefield High School
Utilities
- Cooling System Mounted In Outer Wall Opening
- Hot Water Baseboard Heater
- Natural Gas Water Heater
Listing and Financial Details
- Residential Lease
- Security Deposit $2,450
- Tenant pays for electricity, internet, cable TV
- The owner pays for gas, water, sewer, trash collection
- Rent includes gas, water, sewer, trash removal, parking
- No Smoking Allowed
- 12-Month Min and 24-Month Max Lease Term
- Available 4/17/25
- Assessor Parcel Number 24-029-029
Community Details
Overview
- No Home Owners Association
- Low-Rise Condominium
- Penrose Subdivision
Amenities
- Laundry Facilities
Pet Policy
- No Pets Allowed
Map
Source: Bright MLS
MLS Number: VAAR2056164
- 507 S Adams St
- 414 S Wayne St
- 304 S Veitch St
- 306 S Courthouse Rd
- 2028 6th St S
- 2810 5th St S
- 404 S Garfield St
- 505 S Irving St
- 1016 S Wayne St Unit 101
- 1016 S Wayne St Unit 406
- 1802H 9th St S
- 828 S Highland St
- 2507 Arlington Blvd Unit 20
- 2803 Arlington Blvd Unit 130
- 927 S Rolfe St Unit 2
- 2805 Arlington Blvd Unit 101
- 2807 Arlington Blvd Unit 301
- 828 S Irving St
- 88 N Bedford St Unit 88C
- 104 N Bedford St Unit A
- 500 S Wayne St
- 2205 6th St S
- 503 S Veitch St
- 500 S Courthouse Rd Unit 6
- 700 S Court House Rd
- 300 S Veitch St
- 401 S Courthouse Rd Unit 8
- 2028 6th St S
- 2417 2nd St S
- 805 S Walter Reed Dr
- 2001 Columbia Pike
- 2501 9th Rd S
- 1957 Columbia Pike
- 2301 Columbia Pike
- 2400 Arlington Blvd
- 1021 S Barton St
- 2200 Columbia Pike
- 2407 Arlington Blvd Unit 202
- 2407 Arlington Blvd Unit 83
- 1804F 9th St S Unit F
