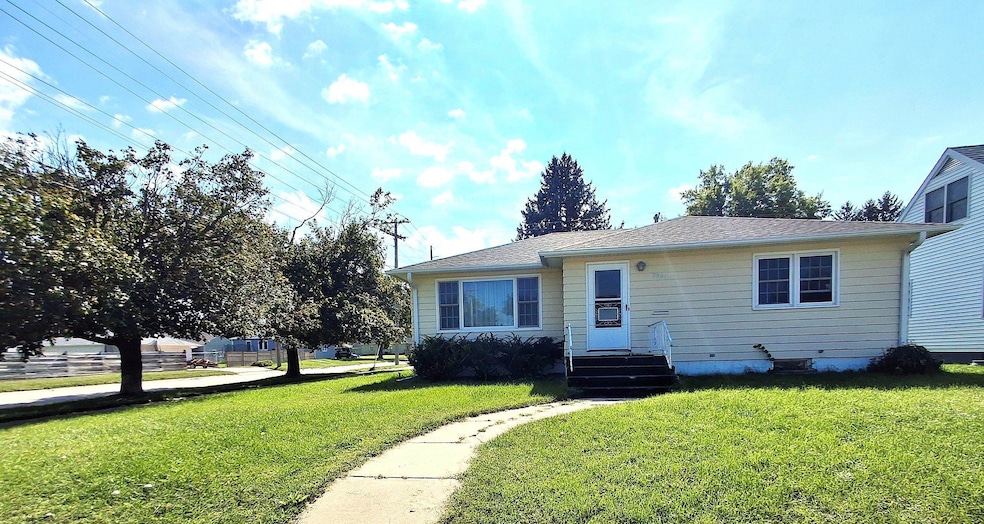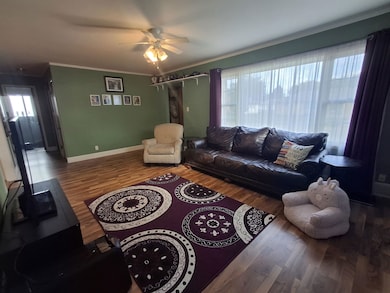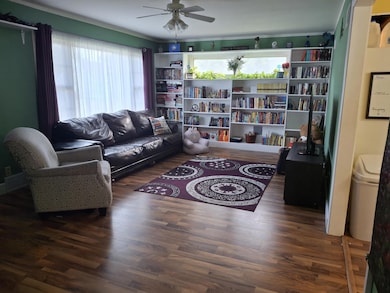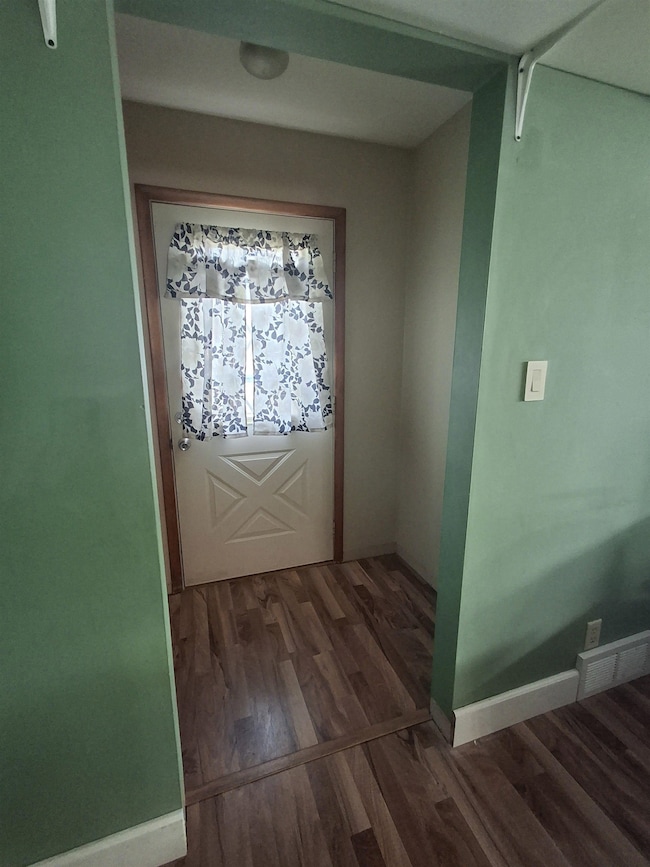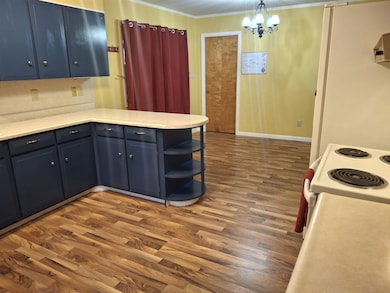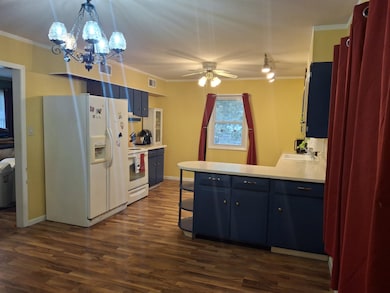2301 Bateman Ave Hastings, NE 68901
Estimated payment $1,300/month
Highlights
- Ranch Style House
- Eat-In Kitchen
- Tile Flooring
- 3 Car Detached Garage
- Living Room
- Forced Air Heating and Cooling System
About This Home
Charming Ranch Home with 4 Bedrooms, 2 Bathrooms & 3-Car Garage Welcome to this well-maintained ranch home offering comfort, functionality, and space both inside and out. Featuring 2 conforming bedrooms plus 2 non-conforming bedrooms for a total of 4, this property is ideal for families or those needing extra room for guests, hobbies, or a home office. Step inside to find a spacious living room filled with natural light, a large kitchen with plenty of cabinet space, and appliances included. The home boasts two bathrooms, one with an oversized walk-in shower for added convenience. The finished basement provides additional living space, perfect for a family room, rec area, or additional storage. Outside, enjoy the 3-car garage, underground sprinklers, and a nice yard with mature trees offering shade and curb appeal. This home is move-in ready and combines practicality with comfort. Don’t miss the opportunity to make it yours! Sale Contingent upon sellers finding suitable housing.
Home Details
Home Type
- Single Family
Est. Annual Taxes
- $2,354
Year Built
- Built in 1963
Lot Details
- Lot Dimensions are 63x95
- Sprinkler System
Home Design
- Ranch Style House
- Frame Construction
- Asphalt Roof
Interior Spaces
- 2,168 Sq Ft Home
- Ceiling Fan
- Family Room
- Living Room
- Combination Kitchen and Dining Room
- Fire and Smoke Detector
Kitchen
- Eat-In Kitchen
- Electric Range
Flooring
- Laminate
- Tile
- Vinyl
Bedrooms and Bathrooms
- 2 Bedrooms
- 2 Bathrooms
Basement
- Basement Fills Entire Space Under The House
- Laundry in Basement
Parking
- 3 Car Detached Garage
- Garage Door Opener
Schools
- Hawthorne Elementary School
- Hastings Middle School
- Hastings High School
Additional Features
- Storage Shed
- Forced Air Heating and Cooling System
Listing and Financial Details
- Assessor Parcel Number 010009987
Map
Home Values in the Area
Average Home Value in this Area
Tax History
| Year | Tax Paid | Tax Assessment Tax Assessment Total Assessment is a certain percentage of the fair market value that is determined by local assessors to be the total taxable value of land and additions on the property. | Land | Improvement |
|---|---|---|---|---|
| 2025 | $2,354 | $158,831 | $16,602 | $142,229 |
| 2024 | $2,354 | $148,508 | $16,602 | $131,906 |
| 2023 | $3,026 | $146,669 | $16,602 | $130,067 |
| 2022 | $3,110 | $138,066 | $16,602 | $121,464 |
| 2021 | $2,758 | $125,749 | $13,282 | $112,467 |
| 2020 | $2,596 | $120,393 | $13,282 | $107,111 |
| 2019 | $2,460 | $115,292 | $13,282 | $102,010 |
| 2018 | $2,324 | $108,350 | $6,340 | $102,010 |
| 2017 | $2,322 | $108,350 | $0 | $0 |
| 2016 | $1,973 | $91,980 | $6,340 | $85,640 |
| 2011 | -- | $0 | $0 | $0 |
Property History
| Date | Event | Price | List to Sale | Price per Sq Ft | Prior Sale |
|---|---|---|---|---|---|
| 10/28/2025 10/28/25 | Price Changed | $209,900 | -4.6% | $97 / Sq Ft | |
| 09/24/2025 09/24/25 | For Sale | $220,000 | +100.0% | $101 / Sq Ft | |
| 12/13/2016 12/13/16 | Sold | $110,000 | -18.2% | $101 / Sq Ft | View Prior Sale |
| 10/26/2016 10/26/16 | Pending | -- | -- | -- | |
| 06/22/2016 06/22/16 | For Sale | $134,500 | -- | $124 / Sq Ft |
Purchase History
| Date | Type | Sale Price | Title Company |
|---|---|---|---|
| Deed | -- | -- | |
| Warranty Deed | $115,000 | -- |
Mortgage History
| Date | Status | Loan Amount | Loan Type |
|---|---|---|---|
| Open | $108,007 | No Value Available | |
| Closed | -- | No Value Available | |
| Previous Owner | $92,000 | New Conventional |
Source: REALTORS® of Greater Mid-Nebraska
MLS Number: 20251251
APN: 284-07972.00
- 2407 W 7th St
- 2227 Boyce St
- 2502 Bateman Ave
- 736 N Barnes Ave
- 2603 Bateman St
- 711 Crane Ave
- 2330 W 11th St
- 2305 Home St
- 154 N Laird Ave
- 1911 W 11th St
- 1801 W 7th St
- 810 Maplewood Ave
- 1711 W 7th St
- 1701 Boyce St
- 1615 W 7th St
- 313 Jefferson Ave
- 1225 Heritage Dr
- 1236 Sheridan Dr
- 1522 Boyce St
- 1201 Pershing Rd
- 1015 Theatre Dr
- 1019 Theatre Dr
- 322 W 4th St
- 1040 S Wabash Ave
- 2314 Hudson Way
- 309 N 6th Ave
- 424 E 31st St
- 511 N Platte Ave Unit 1A
- 511 N Platte Ave Unit 511 1A
- 3601 Innate Cir
- 200 E Us Highway 34
- 2212 Chanticleer St
- 2208 Chanticleer St
- 216 Saratoga Cir
- 1133 Orange Rd
- 409 S Madison St
- 415 S Cherry St
- 588 S Stuhr Rd
- 611 N Adams St
- 123 N Locust St Unit 502
