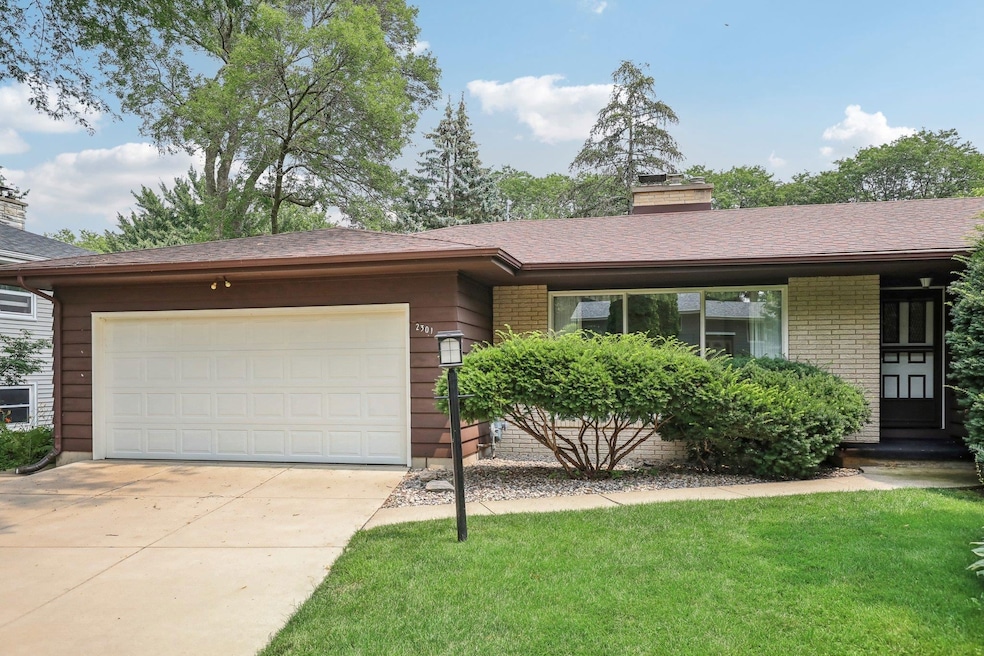
2301 Brentwood Pkwy Madison, WI 53704
Brentwood Village NeighborhoodHighlights
- Multiple Fireplaces
- Den
- 2 Car Attached Garage
- Ranch Style House
- Fenced Yard
- Bathtub
About This Home
As of August 2024Charming Ranch Home in Brentwood Village! Great home w/lots of potential! Just minutes from local parks, schools, shopping & dining options. The home features large rooms with ample natural light, providing a warm & inviting atmosphere. 2 fireplaces, w/one of them see through from living to dining. Attached 2 car garage. A full basement offers potential for additional living space, a home gym, or a workshop. Shower hook up & a toilet also in the basement. Badger Basement installed w/sump pump. The backyard oasis provides an excellent space for outdoor activities, gardening, or simply enjoying the seasons on your 280 sq ft open/covered concrete porch. Your fur friends will love the fenced in yard! Newer Concrete driveway. Roof 2012. Maybe some Hardwood flr under carpet.
Last Agent to Sell the Property
Restaino & Associates Brokerage Phone: 608-333-9874 License #57717-90 Listed on: 07/17/2024

Last Buyer's Agent
Kelly Voigt
Stark Company, REALTORS License #62368-94

Home Details
Home Type
- Single Family
Est. Annual Taxes
- $4,947
Year Built
- Built in 1963
Lot Details
- 10,454 Sq Ft Lot
- Fenced Yard
- Property is zoned SR-C1
Parking
- 2 Car Attached Garage
Home Design
- Ranch Style House
- Brick Exterior Construction
- Poured Concrete
- Wood Siding
Interior Spaces
- 1,546 Sq Ft Home
- Multiple Fireplaces
- Wood Burning Fireplace
- Gas Fireplace
- Den
Kitchen
- Oven or Range
- Dishwasher
Bedrooms and Bathrooms
- 3 Bedrooms
- Bathtub
- Shower Only
Laundry
- Laundry on lower level
- Dryer
- Washer
Basement
- Basement Fills Entire Space Under The House
- Sump Pump
Outdoor Features
- Patio
Schools
- Emerson Elementary School
- Sherman Middle School
- East High School
Utilities
- Forced Air Cooling System
- Water Softener
Community Details
- Brentwood Village Subdivision
Ownership History
Purchase Details
Home Financials for this Owner
Home Financials are based on the most recent Mortgage that was taken out on this home.Similar Homes in Madison, WI
Home Values in the Area
Average Home Value in this Area
Purchase History
| Date | Type | Sale Price | Title Company |
|---|---|---|---|
| Personal Reps Deed | $342,000 | Essential Title Services Llc |
Mortgage History
| Date | Status | Loan Amount | Loan Type |
|---|---|---|---|
| Open | $172,000 | New Conventional |
Property History
| Date | Event | Price | Change | Sq Ft Price |
|---|---|---|---|---|
| 08/23/2024 08/23/24 | Sold | $342,000 | +3.7% | $221 / Sq Ft |
| 07/30/2024 07/30/24 | Pending | -- | -- | -- |
| 07/24/2024 07/24/24 | For Sale | $329,900 | -3.5% | $213 / Sq Ft |
| 07/18/2024 07/18/24 | Off Market | $342,000 | -- | -- |
| 07/17/2024 07/17/24 | For Sale | $329,900 | -- | $213 / Sq Ft |
Tax History Compared to Growth
Tax History
| Year | Tax Paid | Tax Assessment Tax Assessment Total Assessment is a certain percentage of the fair market value that is determined by local assessors to be the total taxable value of land and additions on the property. | Land | Improvement |
|---|---|---|---|---|
| 2024 | $10,204 | $308,100 | $101,600 | $206,500 |
| 2023 | $4,947 | $293,400 | $96,800 | $196,600 |
| 2021 | $4,646 | $234,200 | $77,200 | $157,000 |
| 2020 | $4,886 | $229,600 | $75,700 | $153,900 |
| 2019 | $4,683 | $220,800 | $72,800 | $148,000 |
| 2018 | $4,337 | $204,400 | $72,800 | $131,600 |
| 2017 | $4,117 | $185,800 | $66,200 | $119,600 |
| 2016 | $3,972 | $175,300 | $66,200 | $109,100 |
| 2015 | $3,725 | $162,300 | $61,300 | $101,000 |
| 2014 | $3,723 | $162,300 | $61,300 | $101,000 |
| 2013 | $4,010 | $162,300 | $61,300 | $101,000 |
Agents Affiliated with this Home
-

Seller's Agent in 2024
Tami McFarlane
Restaino & Associates
(608) 333-9874
2 in this area
74 Total Sales
-
K
Buyer's Agent in 2024
Kelly Voigt
Stark Company, REALTORS
Map
Source: South Central Wisconsin Multiple Listing Service
MLS Number: 1981697
APN: 0809-364-0315-6
- 2105 Sheridan Dr
- 1733 Heath Ave
- 1726 Schlimgen Ave
- 2105 Huxley St Unit 2
- 1914 Sheridan St
- 2902 Dryden Dr
- 1902 Heath Ave
- 1934 Schlimgen Ave
- 1842 Spohn Ave
- 1802 Kropf Ave
- 1941 Northwestern Ave
- 7 Gale Ct
- 825 Mcbride Rd
- 1317 Oneill Ave
- 1401 Loftsgordon Ave
- 1013 Shasta Dr
- 3625 Cascade Rd
- 348 Kensington Dr
- 1001 Woodward Dr
- 525 Waxwing Ln Unit 525






