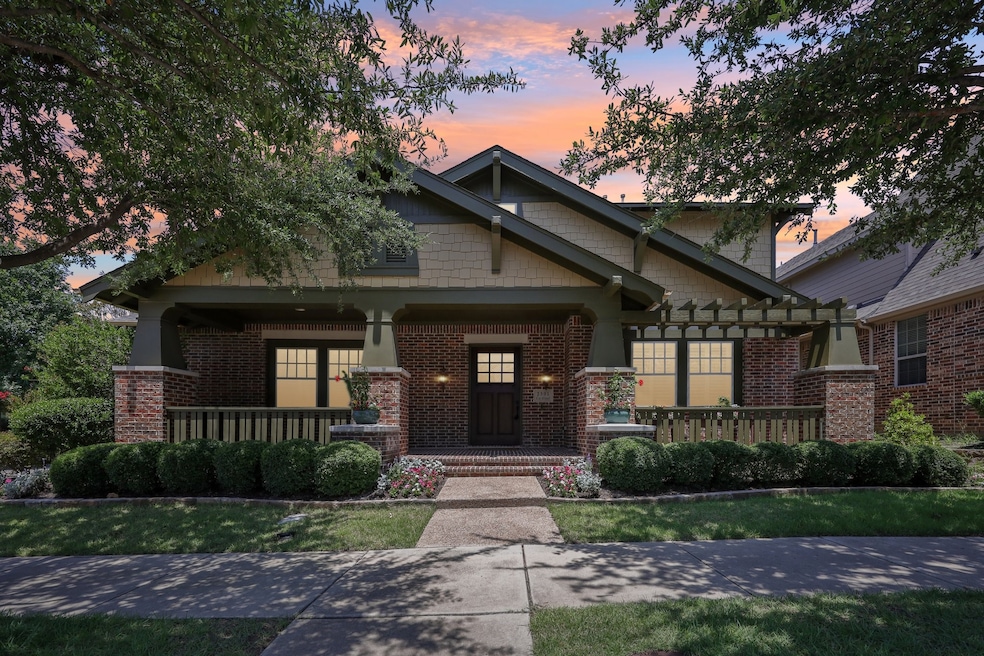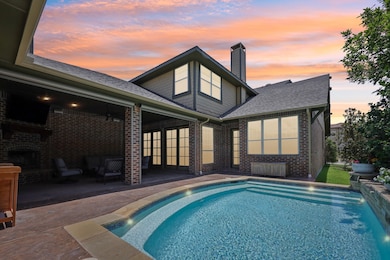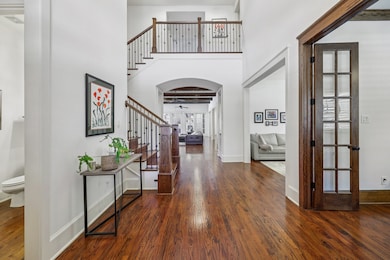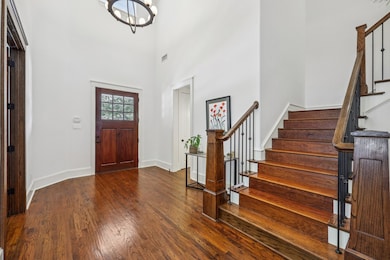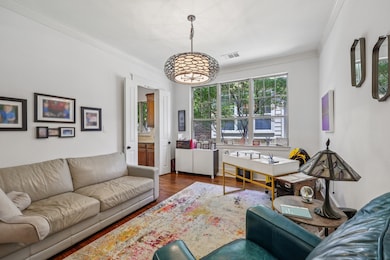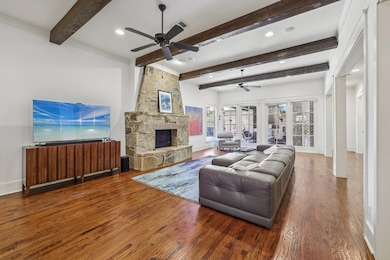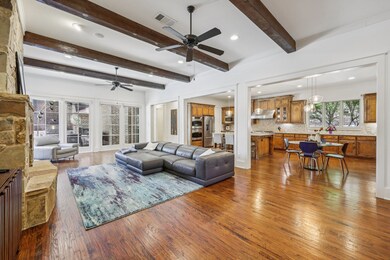2301 Cardinal Blvd Carrollton, TX 75010
Austin Ranch NeighborhoodHighlights
- Heated In Ground Pool
- Open Floorplan
- Wood Flooring
- Arbor Creek Middle School Rated A
- Craftsman Architecture
- Outdoor Living Area
About This Home
For sale and for rent! Located in the sought-after Austin Waters community, this home offers unbeatable access to Grandscape, Legacy West, Shops at Legacy, Arbor Hills Nature Preserve, Hwy 121, DNT, and DFW Airport. Community amenities include a pool and playground—perfect for everyday living and weekend fun.
Inside, you’ll find a chef-inspired kitchen with a Wolf gas cooktop, double stainless ovens, and an oversized island that’s ideal for entertaining. The open layout flows beautifully into spacious living areas with hand-scraped hardwood floors, beamed ceilings, and designer lighting throughout.
Upstairs, enjoy movie nights in the media room or host game night in the loft-style game room with a built-in wet bar and wine fridge. The game room could easily be converted into a fifth bedroom if needed, and the nearby half bath has space to become a full bath, offering even more flexibility.
A dedicated home office is located on the first floor, perfect for remote work or quiet study. An oversized 3-car garage includes epoxy flooring, generous storage, and an EV charger plug-in.
Outside, the backyard is its own private oasis with a sparkling pool with heat pump to heat or chill the water hot, built-in grill, and outdoor fireplace—ideal for entertaining or relaxing at the end of the day.
Listing Agent
Kindred Real Estate Brokerage Phone: 619-807-8464 License #0801699 Listed on: 07/14/2025
Home Details
Home Type
- Single Family
Est. Annual Taxes
- $15,160
Year Built
- Built in 2008
Lot Details
- 7,928 Sq Ft Lot
- Wrought Iron Fence
- Landscaped
- Corner Lot
- Sprinkler System
- Few Trees
- Garden
HOA Fees
- $108 Monthly HOA Fees
Parking
- 3 Car Attached Garage
- Rear-Facing Garage
- Epoxy
- Garage Door Opener
Home Design
- Craftsman Architecture
- Brick Exterior Construction
- Slab Foundation
- Composition Roof
- Wood Siding
Interior Spaces
- 4,833 Sq Ft Home
- 2-Story Property
- Open Floorplan
- Built-In Features
- Ceiling Fan
- Decorative Lighting
- Gas Log Fireplace
- Stone Fireplace
- Living Room with Fireplace
Kitchen
- Eat-In Kitchen
- Gas Cooktop
- Microwave
- Dishwasher
- Kitchen Island
- Granite Countertops
- Disposal
Flooring
- Wood
- Carpet
- Ceramic Tile
Bedrooms and Bathrooms
- 4 Bedrooms
- In-Law or Guest Suite
Home Security
- Home Security System
- Fire and Smoke Detector
Pool
- Heated In Ground Pool
- Gunite Pool
- Pool Sweep
Outdoor Features
- Covered Patio or Porch
- Outdoor Living Area
- Outdoor Gas Grill
Schools
- Memorial Elementary School
- Hebron High School
Utilities
- Central Heating and Cooling System
- High Speed Internet
- Cable TV Available
Listing and Financial Details
- Residential Lease
- Property Available on 8/1/25
- Tenant pays for all utilities
- Legal Lot and Block 1 / F
- Assessor Parcel Number R311623
Community Details
Overview
- Association fees include all facilities, management
- Cma Association
- Austin Waters Ph 1 Subdivision
Pet Policy
- No Pets Allowed
- Pet Restriction
Map
Source: North Texas Real Estate Information Systems (NTREIS)
MLS Number: 20999563
APN: R311623
- 2309 Cardinal Blvd
- 2313 Cardinal Blvd
- 2220 Emerson Ln
- 2205 Cardinal Blvd
- 2220 Shakespeare St
- 2173 Balcones Dr
- 2165 Balcones Dr
- 2324 Barton Creek Blvd
- 5888 Austin Waters
- 2284 Red Mule Ln
- 2417 Barton Creek Blvd
- 3341 Paisano Trail
- 2421 Barton Creek Blvd
- 2409 Valley Ln
- 4877 Paddock Trail
- 4841 Rattler Ln
- 2200 Whitman Ln
- 4740 Alexander Dr
- 3452 Belladonna Dr
- 2228 Briar Ridge Trail
- 2284 Bower Ln
- 2260 Bower Ln
- 2284 Red Mule Ln
- 4836 Tahoe Trail
- 7228 Mediterranean Dr
- 2209 Madison St
- 4689 Mustang Pkwy
- 4689 Mustang Pkwy Unit 6304.1406647
- 4689 Mustang Pkwy Unit 3114.1406649
- 7000 Eagle Vail Dr
- 4645 Plano Pkwy
- 3075 Painted Lake Cir
- 2875 Painted Lake Cir
- 5855 Windhaven Pkwy
- 2920 Prestonwood Dr
- 2312 Mare Rd
- 2328 Mare Rd
- 2601 Marsh Ln Unit 74
- 2601 Marsh Ln Unit 241
- 2015 Silverway Ln
