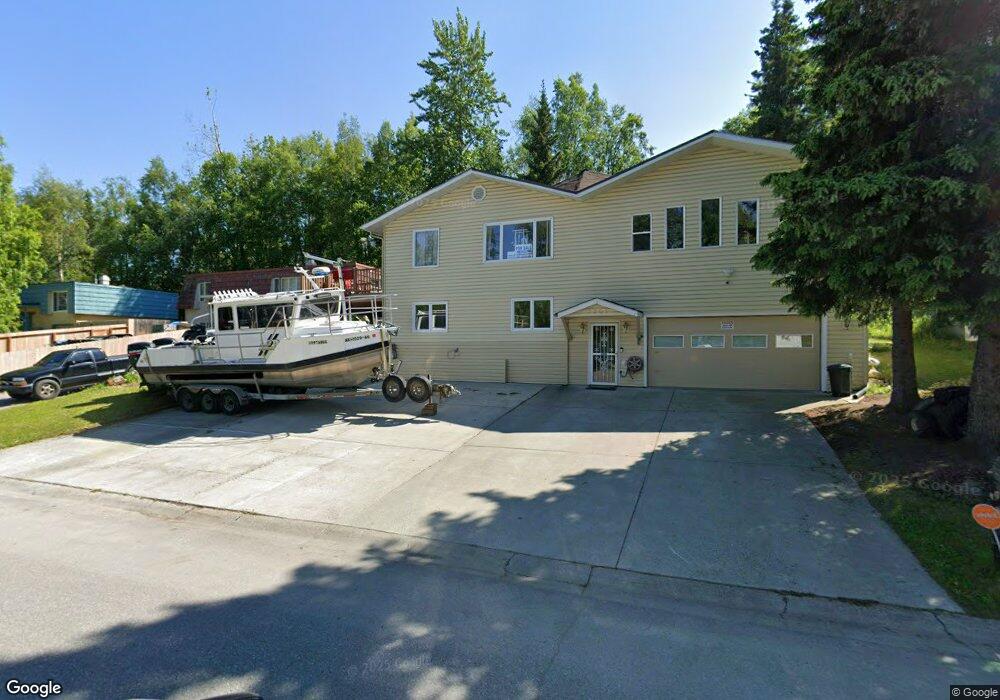2301 Chandalar Dr Anchorage, AK 99504
Northeast Anchorage NeighborhoodEstimated Value: $300,000 - $765,000
6
Beds
5
Baths
5,008
Sq Ft
$125/Sq Ft
Est. Value
About This Home
This home is located at 2301 Chandalar Dr, Anchorage, AK 99504 and is currently estimated at $628,146, approximately $125 per square foot. 2301 Chandalar Dr is a home located in Anchorage Municipality with nearby schools including Chester Valley Elementary School, Nicholas J. Begich Middle School, and Bartlett High School.
Ownership History
Date
Name
Owned For
Owner Type
Purchase Details
Closed on
Feb 25, 2011
Sold by
Waringuez Patrick G and Waringuez Gregorina Maria T
Bought by
Waringuez Patrick G and Waringuez Gregorina Maria T
Current Estimated Value
Purchase Details
Closed on
May 29, 1990
Sold by
Oleson William C and Oleson Doris F
Bought by
Waringuez Patrick G and Waringuez Gregorina
Home Financials for this Owner
Home Financials are based on the most recent Mortgage that was taken out on this home.
Original Mortgage
$90,254
Interest Rate
10.55%
Mortgage Type
FHA
Create a Home Valuation Report for This Property
The Home Valuation Report is an in-depth analysis detailing your home's value as well as a comparison with similar homes in the area
Home Values in the Area
Average Home Value in this Area
Purchase History
| Date | Buyer | Sale Price | Title Company |
|---|---|---|---|
| Waringuez Patrick G | -- | None Available | |
| Waringuez Patrick G | -- | -- |
Source: Public Records
Mortgage History
| Date | Status | Borrower | Loan Amount |
|---|---|---|---|
| Closed | Waringuez Patrick G | $90,254 |
Source: Public Records
Tax History
| Year | Tax Paid | Tax Assessment Tax Assessment Total Assessment is a certain percentage of the fair market value that is determined by local assessors to be the total taxable value of land and additions on the property. | Land | Improvement |
|---|---|---|---|---|
| 2025 | $7,256 | $727,300 | $104,000 | $623,300 |
| 2024 | $7,256 | $674,400 | $104,000 | $570,400 |
| 2023 | $10,586 | $621,600 | $104,000 | $517,600 |
| 2022 | $6,647 | $594,700 | $104,000 | $490,700 |
| 2021 | $9,342 | $518,400 | $104,000 | $414,400 |
| 2020 | $5,087 | $500,400 | $104,000 | $396,400 |
| 2019 | $4,921 | $500,800 | $104,000 | $396,800 |
| 2018 | $5,063 | $508,700 | $106,800 | $401,900 |
| 2017 | $5,205 | $502,400 | $101,400 | $401,000 |
| 2016 | $7,193 | $526,400 | $101,400 | $425,000 |
| 2015 | $7,193 | $526,200 | $92,500 | $433,700 |
| 2014 | $7,193 | $493,000 | $88,700 | $404,300 |
Source: Public Records
Map
Nearby Homes
- 7524 Eastbrook Cir
- 2550 Chandalar Dr
- 7426 E 20th Ave
- 7339 E 17th Ave
- 1900 Muldoon Rd
- 2221 Muldoon Rd Unit 291
- 2221 Muldoon Rd Unit 524
- 7017 Cape Lisburne Loop
- Slm L1 B1
- 3213 Tayshee Cir
- 1500 Marten St
- 6216 Prosperity Dr Unit 105
- 000 Muldoon & Debarr Rd
- 3121 Rosella St Unit D
- 1542 Northview Dr Unit E8
- 1542 Northview Dr Unit E5
- Tr E Debarr Rd
- 2221 E Muldoon Unit 143
- 8510 Hidden View Ct
- 1560 Beaver Place
- 2251 Chandalar Dr
- 2311 Chandalar Dr
- 2330 Lake George Dr
- 2340 Lake George Dr
- 2320 Lake George Dr
- 2241 Chandalar Dr
- 2321 Chandalar Dr
- 2300 Chandalar Dr
- 2310 Chandalar Dr
- 2310 Lake George Dr
- 2250 Chandalar Dr
- 2350 Lake George Dr
- 2320 Chandalar Dr
- 2231 Chandalar Dr
- 2240 Chandalar Dr
- 2401 Chandalar Dr
- 2300 Lake George Dr
- 7400 Tikchik Cir
- 2360 Lake George Dr
- 7220 Akutan Cir
Your Personal Tour Guide
Ask me questions while you tour the home.
