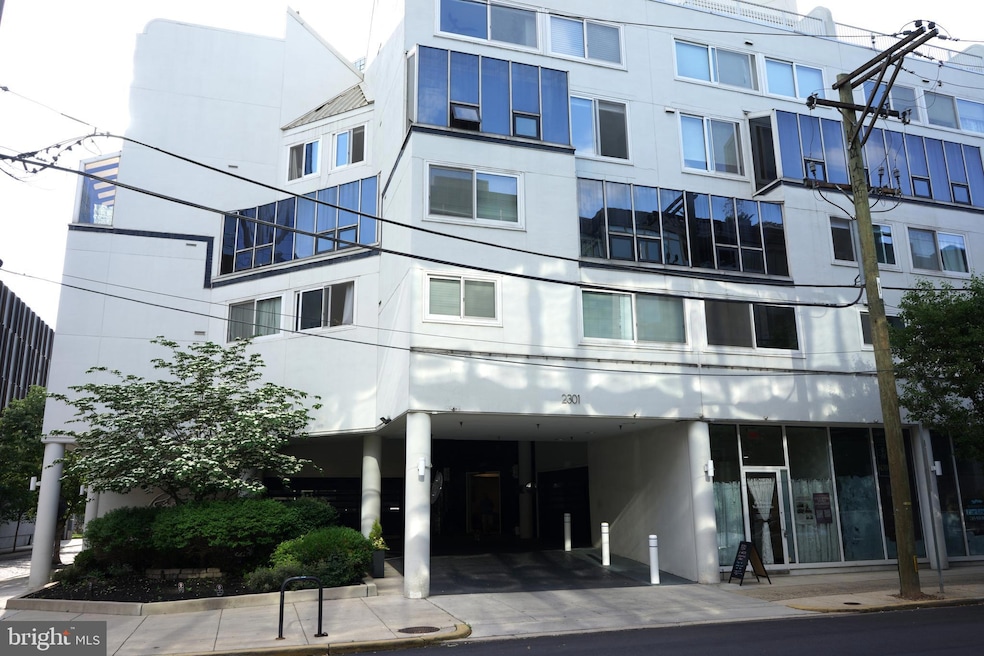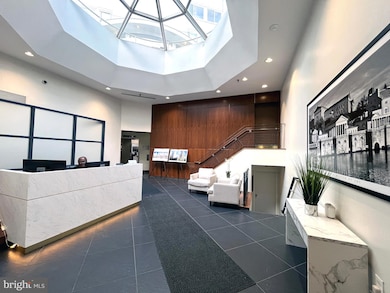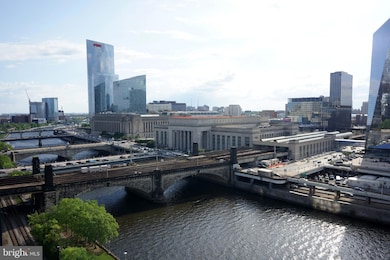Rivers Edge Condominiums 2301 Cherry St Unit 3A Philadelphia, PA 19103
Logan Square NeighborhoodEstimated payment $4,998/month
Highlights
- Traditional Architecture
- Downtown Location
- 1 Car Garage
- 2 Elevators
- Central Heating and Cooling System
- High-Rise Condominium
About This Home
Welcome to Rivers Edge Condominiums, a hidden gem nestled at the corner of 23rd and Cherry Streets, just steps from Center City Philadelphia’s vibrant attractions. Perfectly positioned along the scenic banks of the Schuylkill River, this location offers effortless access to 30th Street Station, the I-76 Expressway, and the newly revitalized Schuylkill River Park—with its picturesque walking and biking trails that lead to historic Fairmount Park.
This well-maintained building houses 96 units and features a rooftop deck with sweeping views of the city skyline—an ideal spot to soak up summer sun or enjoy the dazzling Fourth of July fireworks. Unit 3A offers a private north-facing balcony with partial views of the Philadelphia Museum of Art, the Schuylkill River, and 30th Street Station. Included with the unit is designated parking space U9 in the secure, on-site garage—at no extra cost.
The condo association has approved a comprehensive facade and window replacement project scheduled for 2024–2027. For Unit 3A, the special assessment is $124,264. The seller will cover the first 50% ($62,132) due on June 15, 2025, while the remaining balance will be assumed by the buyer.
Additional details:
•
Property Details
Home Type
- Condominium
Est. Annual Taxes
- $7,588
Year Built
- Built in 1980
HOA Fees
- $1,298 Monthly HOA Fees
Parking
- Front Facing Garage
- Garage Door Opener
Home Design
- 1,616 Sq Ft Home
- Traditional Architecture
- Entry on the 3rd floor
- Masonry
Bedrooms and Bathrooms
Utilities
- Central Heating and Cooling System
- Electric Water Heater
- No Septic System
Additional Features
- Washer and Dryer Hookup
- Downtown Location
Listing and Financial Details
- Tax Lot 146
- Assessor Parcel Number 888083951
Community Details
Overview
- Association fees include water, high speed internet
- High-Rise Condominium
- Rivers Edge Subdivision
- Property has 7 Levels
Amenities
- 2 Elevators
Pet Policy
- No Pets Allowed
Map
About Rivers Edge Condominiums
Home Values in the Area
Average Home Value in this Area
Tax History
| Year | Tax Paid | Tax Assessment Tax Assessment Total Assessment is a certain percentage of the fair market value that is determined by local assessors to be the total taxable value of land and additions on the property. | Land | Improvement |
|---|---|---|---|---|
| 2026 | $6,599 | $542,100 | $59,500 | $482,600 |
| 2025 | $6,599 | $542,100 | $59,500 | $482,600 |
| 2024 | $6,599 | $542,100 | $59,500 | $482,600 |
| 2023 | $6,599 | $471,400 | $51,800 | $419,600 |
| 2022 | $5,498 | $471,400 | $51,800 | $419,600 |
| 2021 | $5,498 | $0 | $0 | $0 |
| 2020 | $5,498 | $0 | $0 | $0 |
| 2019 | $5,339 | $0 | $0 | $0 |
| 2018 | $5,084 | $0 | $0 | $0 |
| 2017 | $5,084 | $0 | $0 | $0 |
| 2016 | $5,035 | $0 | $0 | $0 |
| 2015 | $35,488 | $0 | $0 | $0 |
| 2014 | -- | $363,200 | $36,320 | $326,880 |
| 2012 | -- | $52,032 | $8,655 | $43,377 |
Property History
| Date | Event | Price | List to Sale | Price per Sq Ft | Prior Sale |
|---|---|---|---|---|---|
| 05/25/2025 05/25/25 | Price Changed | $581,000 | -3.0% | $360 / Sq Ft | |
| 05/10/2025 05/10/25 | For Sale | $599,000 | +25.7% | $371 / Sq Ft | |
| 08/19/2014 08/19/14 | Sold | $476,500 | -4.7% | $295 / Sq Ft | View Prior Sale |
| 06/08/2014 06/08/14 | Pending | -- | -- | -- | |
| 01/20/2014 01/20/14 | For Sale | $499,900 | -- | $309 / Sq Ft |
Purchase History
| Date | Type | Sale Price | Title Company |
|---|---|---|---|
| Deed | $476,500 | None Available | |
| Deed | $502,500 | -- | |
| Deed | $339,000 | -- | |
| Deed | $130,000 | -- |
Mortgage History
| Date | Status | Loan Amount | Loan Type |
|---|---|---|---|
| Previous Owner | $300,000 | Fannie Mae Freddie Mac | |
| Previous Owner | $316,875 | Stand Alone First |
Source: Bright MLS
MLS Number: PAPH2481138
APN: 888083951
- 2301 Cherry St Unit 5F
- 2301 Cherry St Unit 5/6F
- 2301 Cherry St Unit 6F
- 119 N 23rd St
- 136 N 22nd St
- 2201 09 N Arch St Unit 114
- 237 35 N 23rd St Unit 1
- 2200 28 Arch St Unit 514
- 2200 28 Arch St Unit 716
- 2200 28 Arch St Unit 409
- 2200 28 Arch St Unit 1011
- 2200 28 Arch St Unit 503
- 2200 Arch St Unit 404
- 2200 Arch St Unit 1208
- 2200 Arch St Unit 612
- 108 N Van Pelt St
- 2128 Appletree St
- 212 N 21st St Unit 1
- 2106 Spring St
- 2046 Cherry St
- 137 N 23rd St Unit 120
- 139 59 N 23rd St Unit 219
- 139 59 N 23rd St Unit 117
- 139 59 N 23rd St Unit 218
- 139 59 N 23rd St Unit 101
- 139 59 N 23rd St Unit 105
- 139 59 N 23rd St Unit 221
- 58 N 23rd St Unit 1309
- 58 N 23rd St Unit 1809
- 58 N 23rd St Unit 1109
- 2215 Arch St
- 2201 Cherry St Unit 204
- 2323 Race St
- 60 N 23rd St Unit 908
- 60 N 23rd St Unit 502
- 60 N 23rd St Unit 1902
- 60 N 23rd St Unit 415
- 60 N 23rd St Unit 2601
- 60 N 23rd St Unit 1910
- 60 N 23rd St Unit 1402







