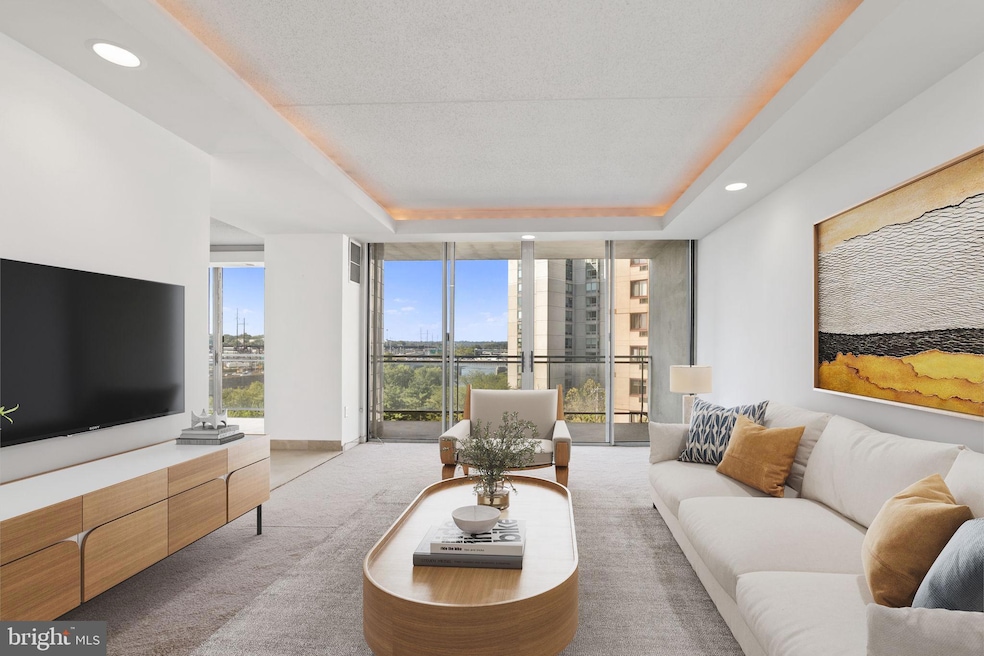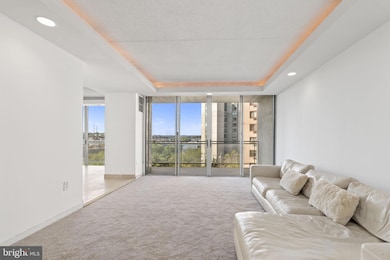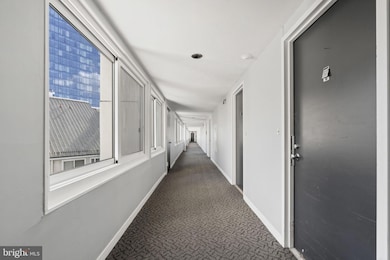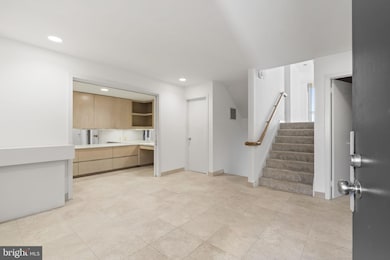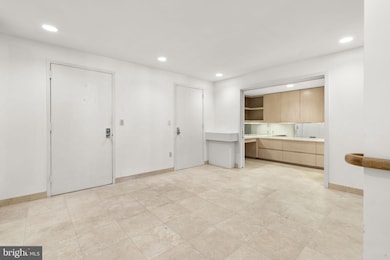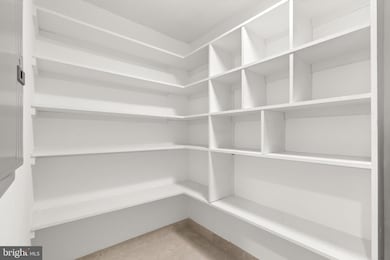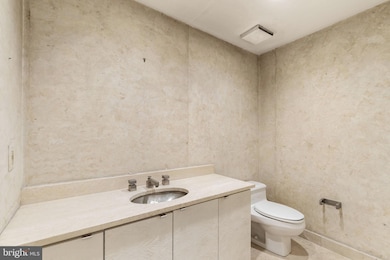Rivers Edge Condominiums 2301 Cherry St Unit 5/6F Floor 6 Philadelphia, PA 19103
Logan Square NeighborhoodEstimated payment $5,972/month
Highlights
- Contemporary Architecture
- 2 Car Direct Access Garage
- Community Library
- Elevator
- 90% Forced Air Zoned Heating and Cooling System
- Dogs and Cats Allowed
About This Home
Bring your vision to this expansive 2,500 sq. ft. space in the Rivers Edge Condominium located in Logan Square. Units 5F and 6F combined offer a rare chance to create a large home entirely your own. With generous proportions and abundant natural light, the 4-level space is a flexible canvas waiting to become your dream home. Opportunity to design a chef’s kitchen, spa-inspired baths, and sweeping living and entertaining areas that reflect your personal style. Currently configured with 4 bedrooms, 3.5 bathrooms, with 2 balconies and 2 parking spaces, these combined units are priced to allow the new owner to customize everything. Opportunities of this size and pricing don’t come along often. For buyers who want to create something truly special, this residence is the perfect foundation to bring your dream home to life. Rivers Edge is a boutique condominium building adjacent to the Schuylkill Trail with a 24-hour doorman, assigned indoor parking, and shared access to a roof deck with endless 360-degree views...spectacular during fireworks or drone shows! If you work in the city or want to take advantage of all the city offers, this home is ideal for you. The tranquil, off-the-beaten-path location is only a short walk to Center City, Market Street business district, Rittenhouse, Suburban Station, Amtrak’s 30th Street Station, University City (University of Pennsylvania and Drexel University), and the Art Museum and the new Calder Museum. Giant supermarket and Starbucks right next door, Whole Foods and Trader Joe's are a few blocks away. Drive out of your parking spot (private EV charger installation capable) and easily get onto all major highways, including 76, 676, and 95, within minutes. PET-FRIENDLY. New Pilate Studio is located on the street level.. Located in the Albert Greenfield Elementary School catchment. The homeowners' association declared a $179,807 special assessment for the upcoming Façade and Window Replacement project, scheduled to begin in 2026. Seller has paid the first installment of $89,903.. The balance of $89,903 can be financed over 15 years or paid in full at closing. Note: 5F (mls PAPH2540826) and 6F (mls PAPH2590824) are available to purchase separately.
Listing Agent
(215) 808-5480 leannehirsch@comcast.net KW Empower License #RS224065L Listed on: 09/25/2025

Property Details
Home Type
- Condominium
Est. Annual Taxes
- $11,132
Year Built
- Built in 1980
HOA Fees
- $1,618 Monthly HOA Fees
Parking
- 2 Car Direct Access Garage
- Front Facing Garage
- Garage Door Opener
- Assigned Parking
Home Design
- Contemporary Architecture
- Split Level Home
- Entry on the 6th floor
- Masonry
Interior Spaces
- 2,540 Sq Ft Home
- Property has 4 Levels
- Washer and Dryer Hookup
Bedrooms and Bathrooms
- 4 Main Level Bedrooms
Location
- Flood Risk
Utilities
- 90% Forced Air Zoned Heating and Cooling System
- Back Up Electric Heat Pump System
- Electric Water Heater
- Public Septic
Listing and Financial Details
- Assessor Parcel Number 888083977
Community Details
Overview
- $3,236 Capital Contribution Fee
- Association fees include common area maintenance, exterior building maintenance, insurance, management, reserve funds, snow removal, trash
- High-Rise Condominium
- Rivers Edge Condominium Community
- Logan Square Subdivision
Amenities
- Fax or Copying Available
- Community Library
- Elevator
Pet Policy
- Limit on the number of pets
- Dogs and Cats Allowed
Map
About Rivers Edge Condominiums
Home Values in the Area
Average Home Value in this Area
Property History
| Date | Event | Price | List to Sale | Price per Sq Ft |
|---|---|---|---|---|
| 09/25/2025 09/25/25 | For Sale | $650,000 | -- | $256 / Sq Ft |
Source: Bright MLS
MLS Number: PAPH2540816
- 2301 Cherry St Unit 5F
- 2301 Cherry St Unit 3A
- 2301 Cherry St Unit 6F
- 119 N 23rd St
- 136 N 22nd St
- 2201 09 N Arch St Unit 114
- 237 35 N 23rd St Unit 1
- 2200 28 Arch St Unit 514
- 2200 28 Arch St Unit 409
- 2200 28 Arch St Unit 716
- 2200 28 Arch St Unit 1011
- 2200 28 Arch St Unit 503
- 2200 Arch St Unit 1205
- 2200 Arch St Unit 404
- 2200 Arch St Unit 1208
- 2200 Arch St Unit 612
- 108 N Van Pelt St
- 2128 Appletree St
- 212 N 21st St Unit 1
- 2106 Spring St
- 137 N 23rd St Unit 120
- 139 N 23rd St
- 139 59 N 23rd St Unit 117
- 139 59 N 23rd St Unit 221
- 139 59 N 23rd St Unit 219
- 139 59 N 23rd St Unit 218
- 139 59 N 23rd St Unit 105
- 139 59 N 23rd St Unit 101
- 58 N 23rd St Unit 1109
- 58 N 23rd St Unit 1809
- 58 N 23rd St Unit 1309
- 2215 Arch St
- 2201 Cherry St Unit 204
- 2323 Race St
- 60 N 23rd St Unit 1309
- 60 N 23rd St Unit 2004
- 60 N 23rd St Unit 1910
- 60 N 23rd St Unit 1708
- 60 N 23rd St Unit 1605
- 60 N 23rd St Unit 908
