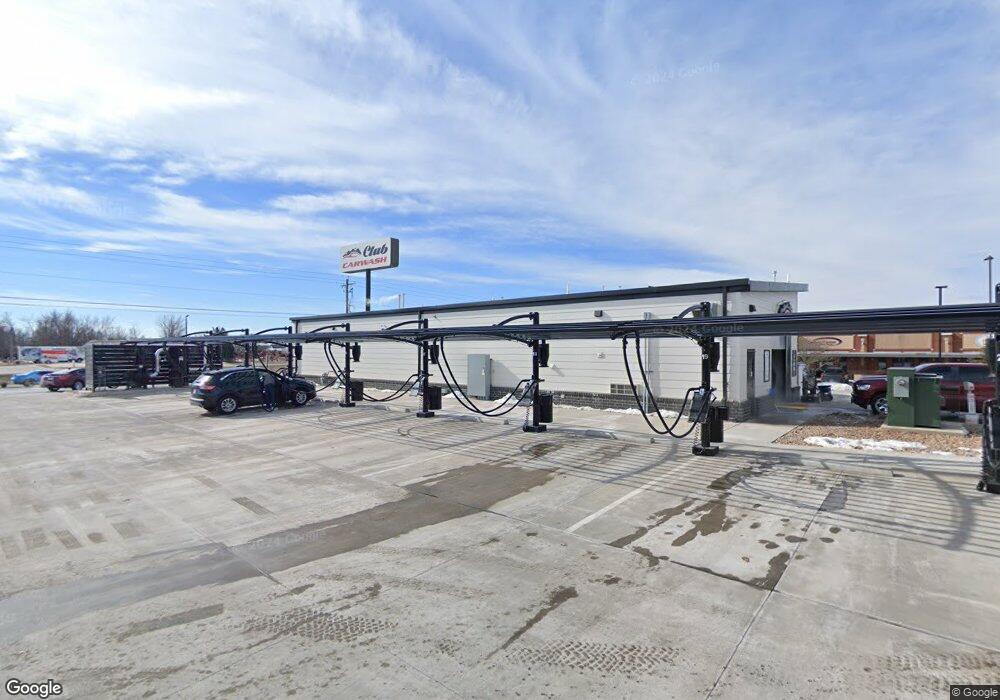2301 E Main St Siloam Springs, AR 72761
--
Bed
--
Bath
2,952
Sq Ft
1
Acres
About This Home
This home is located at 2301 E Main St, Siloam Springs, AR 72761. 2301 E Main St is a home located in Benton County with nearby schools including Northside Elementary School, Southside Elementary School, and Delbert Pete & Pat Allen Elementary School.
Ownership History
Date
Name
Owned For
Owner Type
Purchase Details
Closed on
Dec 31, 2020
Sold by
Mrt Holdings Llc
Bought by
Ssop Llc
Home Financials for this Owner
Home Financials are based on the most recent Mortgage that was taken out on this home.
Original Mortgage
$2,864,500
Outstanding Balance
$152,584
Interest Rate
2.7%
Mortgage Type
Future Advance Clause Open End Mortgage
Purchase Details
Closed on
May 12, 2017
Sold by
Davis Melinda
Bought by
3Prg Real Estate Llc
Purchase Details
Closed on
Nov 17, 2011
Sold by
A & H Ravenwood Development Llc
Bought by
Robason Jim and Davis Melinda
Purchase Details
Closed on
Jun 19, 2001
Bought by
A
Purchase Details
Closed on
Apr 5, 2001
Bought by
Allen 10 P
Create a Home Valuation Report for This Property
The Home Valuation Report is an in-depth analysis detailing your home's value as well as a comparison with similar homes in the area
Home Values in the Area
Average Home Value in this Area
Purchase History
| Date | Buyer | Sale Price | Title Company |
|---|---|---|---|
| Ssop Llc | $3,350,000 | City Title & Closing | |
| 3Prg Real Estate Llc | $650,000 | City Title And Closing Llc | |
| Robason Jim | $481,000 | Rtc | |
| A | -- | -- | |
| Allen 10 P | $333,300 | -- |
Source: Public Records
Mortgage History
| Date | Status | Borrower | Loan Amount |
|---|---|---|---|
| Open | Ssop Llc | $2,864,500 |
Source: Public Records
Tax History Compared to Growth
Tax History
| Year | Tax Paid | Tax Assessment Tax Assessment Total Assessment is a certain percentage of the fair market value that is determined by local assessors to be the total taxable value of land and additions on the property. | Land | Improvement |
|---|---|---|---|---|
| 2025 | $20,367 | $362,922 | $149,656 | $213,266 |
| 2024 | $19,944 | $362,922 | $149,656 | $213,266 |
| 2023 | $18,131 | $314,771 | $149,656 | $165,115 |
| 2022 | $18,084 | $314,771 | $149,656 | $165,115 |
| 2021 | $8,592 | $149,660 | $149,660 | $0 |
| 2020 | $5,720 | $99,300 | $99,300 | $0 |
| 2019 | $5,720 | $99,300 | $99,300 | $0 |
| 2018 | $5,720 | $99,300 | $99,300 | $0 |
| 2017 | $4,678 | $99,300 | $99,300 | $0 |
| 2016 | $4,678 | $99,300 | $99,300 | $0 |
| 2015 | $4,253 | $73,830 | $73,830 | $0 |
| 2014 | $4,253 | $73,830 | $73,830 | $0 |
Source: Public Records
Map
Nearby Homes
- 2370 Montclair Ave
- 0 Progress Ave
- 0 E Hwy 412 Hwy Unit 1157450
- RC Somerville Plan at Fox Tail
- RC Cypress Plan at Fox Tail
- RC Mitchell Plan at Fox Tail
- RC Baltimore Plan at Fox Tail
- RC Ridgeland Plan at Fox Tail
- RC Foster II Plan at Fox Tail
- RC Wright Plan at Fox Tail
- RC Magnolia Plan at Fox Tail
- RC Keswick Plan at Fox Tail
- 201 N Country Club Rd
- 1103 Brentwood Ln
- 400 N Progress Ave
- 3705 Carmine Dr
- 3217 E Hagen St
- 721 S Lincoln St
- 1402 S Corsac St
- TBD E Main St
- 2125 E Main St Unit Suite 10
- 2125 E Main St Unit Suite 7
- 255 Plaza Ct Unit A & B
- 0 Ravenwood Place Unit 636836
- 0 Ravenwood Place Unit 1088535
- 0 Ravenwood Plaza
- 245 Plaza Ct Unit B
- 245 Plaza Ct Unit A
- 245 Plaza Ct Unit A & B
- 245 Plaza Ct
- 235 Plaza Ct Unit A
- 235 Plaza Ct
- 2302 Highway 412 E
- 240 Plaza Ct Unit B
- 240 Plaza Ct Unit A/B
- 2450 Highway 412 E
- 255 Ravenwood Rd Unit A
- 255 Ravenwood Rd
- 255 Ravenwood Rd Unit B
- 255 Ravenwood Rd
