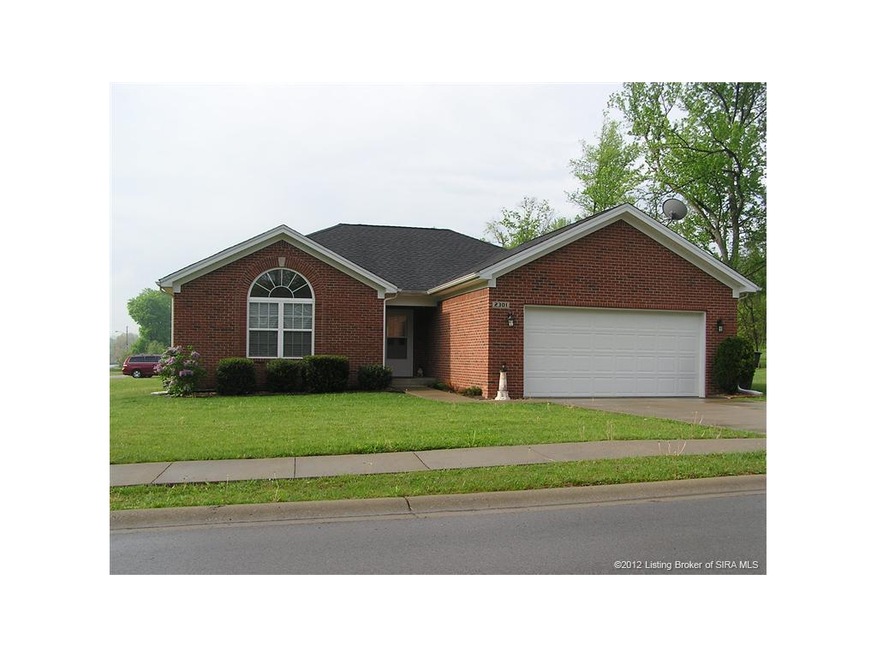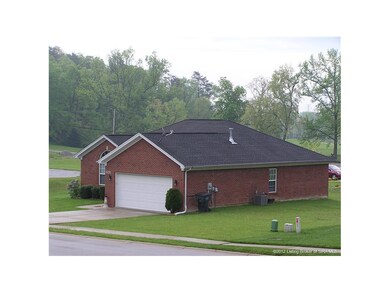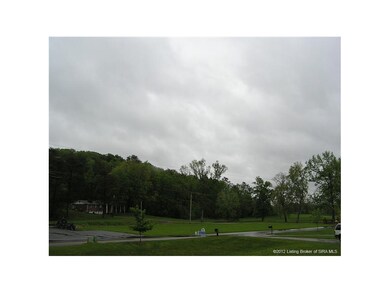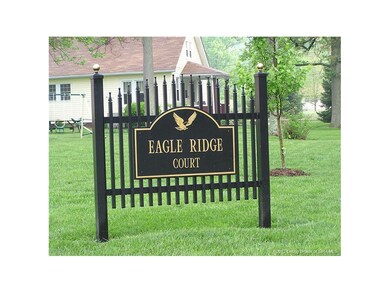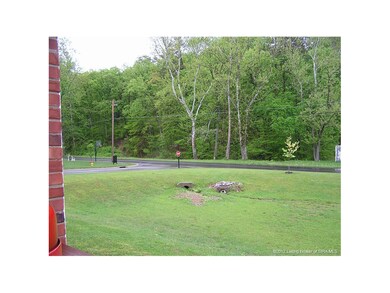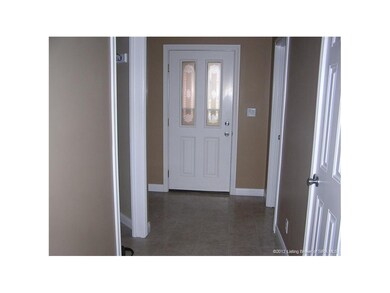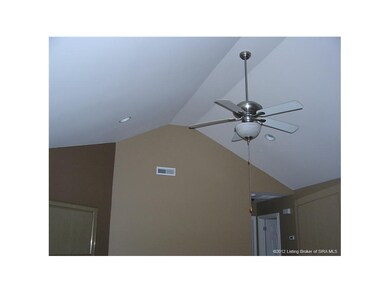
2301 Eagle Ridge Ct New Albany, IN 47150
Highlights
- Scenic Views
- Open Floorplan
- Cathedral Ceiling
- 0.45 Acre Lot
- Deck
- First Floor Utility Room
About This Home
As of June 2019Welcome to Eagle Ridgethe best kept secret in New Albany! This totally brick home is in great conditionmove in ready! This home boasts of an open floor plan with cathedral ceilings, and laundry room and split bedrooms. Your master bedroom has walk in closet with attached master bath. You have a great neighborhood that is surrounded by woodsyou actually have deer that will come into your back yard, and get this you are only 10 minutes to Louisville! Best of both city and country worlds. The view from the deck is beautifulespecially in fall. Do yourself a favor and check this beauty out. Possession at closing! Property is being sold as a short sale subject to lender 3rd party approval. Closing is to be held at BSG Title to preserve attorney short sale work product.
Last Agent to Sell the Property
Vance Winslow
RE/MAX FIRST License #RB14040699 Listed on: 08/29/2012
Last Buyer's Agent
Vance Winslow
RE/MAX FIRST License #RB14040699 Listed on: 08/29/2012
Home Details
Home Type
- Single Family
Est. Annual Taxes
- $1,008
Year Built
- Built in 2004
Lot Details
- 0.45 Acre Lot
- Lot Dimensions are 118 x 170
- Street terminates at a dead end
- Landscaped
Parking
- 2 Car Attached Garage
- Garage Door Opener
Property Views
- Scenic Vista
- Park or Greenbelt
Home Design
- Slab Foundation
- Frame Construction
Interior Spaces
- 1,460 Sq Ft Home
- 1-Story Property
- Open Floorplan
- Cathedral Ceiling
- Ceiling Fan
- Gas Fireplace
- Thermal Windows
- Blinds
- Window Screens
- First Floor Utility Room
Kitchen
- Oven or Range
- Microwave
- Dishwasher
- Disposal
Bedrooms and Bathrooms
- 3 Bedrooms
- Split Bedroom Floorplan
- Walk-In Closet
- 2 Full Bathrooms
Outdoor Features
- Deck
Utilities
- Forced Air Heating and Cooling System
- Electric Water Heater
- Satellite Dish
- Cable TV Available
Listing and Financial Details
- Short Sale
- Home warranty included in the sale of the property
- Assessor Parcel Number 220500400180000008
Ownership History
Purchase Details
Home Financials for this Owner
Home Financials are based on the most recent Mortgage that was taken out on this home.Purchase Details
Home Financials for this Owner
Home Financials are based on the most recent Mortgage that was taken out on this home.Purchase Details
Purchase Details
Home Financials for this Owner
Home Financials are based on the most recent Mortgage that was taken out on this home.Similar Homes in New Albany, IN
Home Values in the Area
Average Home Value in this Area
Purchase History
| Date | Type | Sale Price | Title Company |
|---|---|---|---|
| Warranty Deed | -- | Agency Title | |
| Deed | $120,000 | -- | |
| Interfamily Deed Transfer | -- | None Available | |
| Interfamily Deed Transfer | -- | None Available |
Mortgage History
| Date | Status | Loan Amount | Loan Type |
|---|---|---|---|
| Open | $171,000 | New Conventional | |
| Closed | $171,000 | New Conventional | |
| Previous Owner | $117,826 | FHA | |
| Previous Owner | $148,000 | New Conventional | |
| Previous Owner | $146,000 | Assumption |
Property History
| Date | Event | Price | Change | Sq Ft Price |
|---|---|---|---|---|
| 06/04/2019 06/04/19 | Sold | $190,000 | +2.8% | $130 / Sq Ft |
| 05/04/2019 05/04/19 | Pending | -- | -- | -- |
| 05/01/2019 05/01/19 | For Sale | $184,900 | +54.1% | $127 / Sq Ft |
| 12/31/2012 12/31/12 | Sold | $120,000 | -7.6% | $82 / Sq Ft |
| 12/04/2012 12/04/12 | Pending | -- | -- | -- |
| 08/29/2012 08/29/12 | For Sale | $129,900 | -- | $89 / Sq Ft |
Tax History Compared to Growth
Tax History
| Year | Tax Paid | Tax Assessment Tax Assessment Total Assessment is a certain percentage of the fair market value that is determined by local assessors to be the total taxable value of land and additions on the property. | Land | Improvement |
|---|---|---|---|---|
| 2024 | $1,406 | $128,000 | $33,800 | $94,200 |
| 2023 | $1,406 | $132,500 | $33,800 | $98,700 |
| 2022 | $1,361 | $129,100 | $33,800 | $95,300 |
| 2021 | $1,256 | $120,900 | $33,800 | $87,100 |
| 2020 | $1,888 | $176,000 | $33,800 | $142,200 |
| 2019 | $1,643 | $153,700 | $33,800 | $119,900 |
| 2018 | $1,384 | $134,300 | $33,800 | $100,500 |
| 2017 | $1,156 | $119,000 | $33,800 | $85,200 |
| 2016 | $1,072 | $119,000 | $33,800 | $85,200 |
| 2014 | $1,217 | $121,700 | $33,800 | $87,900 |
| 2013 | -- | $119,800 | $33,800 | $86,000 |
Agents Affiliated with this Home
-
Jeremy Ward

Seller's Agent in 2019
Jeremy Ward
Ward Realty Services
(812) 987-4048
192 in this area
1,269 Total Sales
-
C
Seller Co-Listing Agent in 2019
Chelsey Maynard
Ward Realty Services
-
Barbara Shaw

Buyer's Agent in 2019
Barbara Shaw
RE/MAX
(812) 972-1505
1 in this area
110 Total Sales
-
V
Seller's Agent in 2012
Vance Winslow
RE/MAX
Map
Source: Southern Indiana REALTORS® Association
MLS Number: 201206089
APN: 22-05-00-400-180.000-008
- 2601 Corydon Pike
- 704 Boiling Springs Rd
- 1 Captains Ct
- 929 Valley View Rd
- 703 Braeview Dr
- 655 W 7th St
- 755 Linden St
- 219 W 9th St
- 918 W Main St
- 416 W 7th St
- 613 W Market St
- 810 Katie Lane (Lot 10)
- 154 Cherry St Unit 156
- 4261 Stone Mountain Rd
- 6 Valley View Ct
- 0 Powder House Ln
- 305 W Main St
- 2225 Grandview Dr
- 115 Union St
- 1027 Skyview Dr
