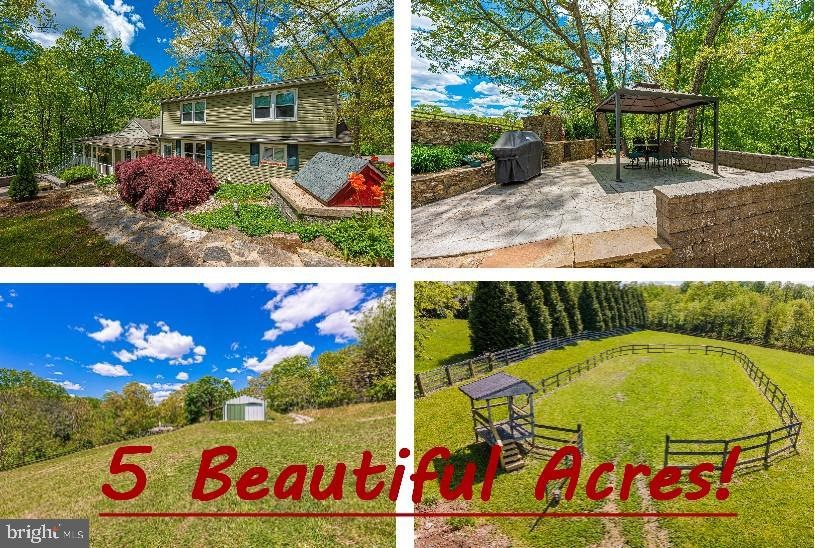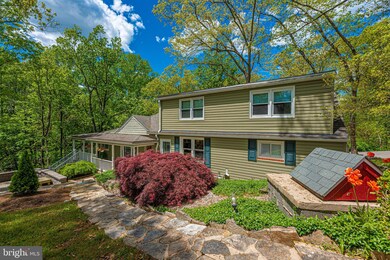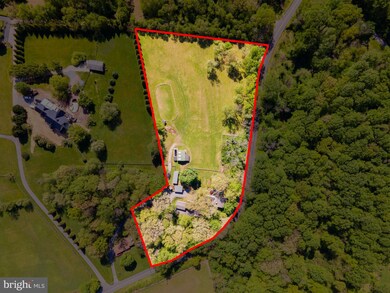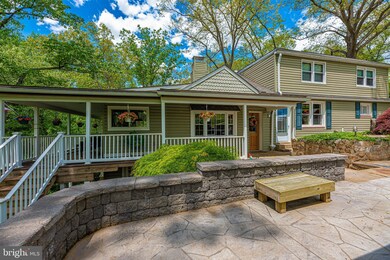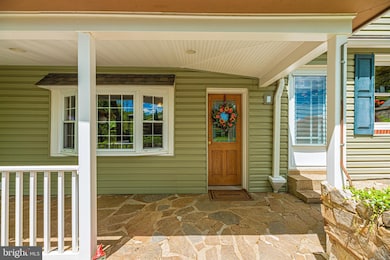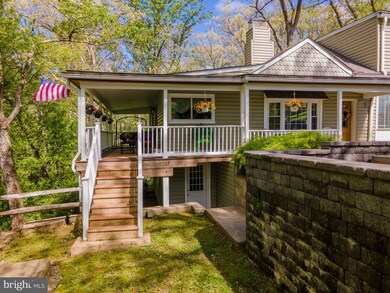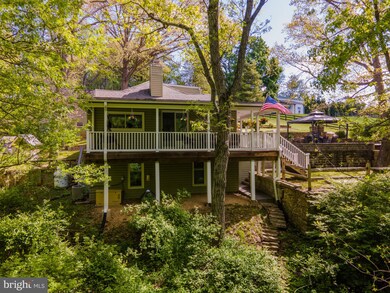
2301 Gillis Rd Mount Airy, MD 21771
Highlights
- Riding Ring
- Second Garage
- Private Lot
- Winfield Elementary School Rated A-
- Cape Cod Architecture
- Wood Flooring
About This Home
As of July 2021Super Unique & Private, this Adorable Cape was built in 1949 as a hunting cabin! It has been beautifully updated and perfected for horses, hobbyists, car lovers and all who just want to get away from it all - without being too far from modern conveniences! 5 Acres w/3 Acres of Horse Pasture Board-Fenced. Riding Ring w/Cute Little Clubhouse! Stable w/3 Stalls, Tack-room, Outdoor Run-in, Water/Electric, Concrete Parking Pad for Trailer or RV plus Storage Shed. 6-Bay Machine/Tractor Shed. 3 Car Detached Garage; 2 Car Detached Garage & Garage-sized Work shop. Absolutely Adorable Custom built Play house! Outdoor Living Areas: Stone Walkways & Walls, Extra Large Patio w/Gazebo, Wrap Around Porch. Back-up Generator. Central Air 2014; House & Garages Roofs 2014 & Vinyl Siding 2014; New 1500 Gallon Septic Tank 2019; SS Roth Oil Tank installed 2021. Double Pane Windows.
Last Agent to Sell the Property
RE/MAX Realty Plus License #301255 Listed on: 06/18/2021

Home Details
Home Type
- Single Family
Est. Annual Taxes
- $3,792
Year Built
- Built in 1949
Lot Details
- 5 Acre Lot
- 3 Acres are fenced
- Board Fence
- Private Lot
- Property is in very good condition
- Property is zoned AG
Parking
- 5 Car Detached Garage
- Second Garage
Home Design
- Cape Cod Architecture
- Combination Foundation
- Asphalt Roof
- Vinyl Siding
Interior Spaces
- 1,970 Sq Ft Home
- Property has 3 Levels
- Stone Fireplace
- Double Pane Windows
- Family Room
- Combination Dining and Living Room
- Breakfast Room
- Wood Flooring
Kitchen
- Butlers Pantry
- Electric Oven or Range
- Ice Maker
- Dishwasher
Bedrooms and Bathrooms
- Walk-In Closet
Laundry
- Laundry Room
- Dryer
- Washer
Basement
- Exterior Basement Entry
- Laundry in Basement
Outdoor Features
- Patio
- Shed
- Storage Shed
- Outbuilding
- Wrap Around Porch
Schools
- Winfield Elementary School
- Mt. Airy Middle School
- South Carroll High School
Farming
- 3 Acres of Pasture
- Machine Shed
- Pasture
- Horse Farm
Horse Facilities and Amenities
- Corral
- Riding Ring
Utilities
- Central Air
- Radiator
- Heating System Uses Oil
- Hot Water Heating System
- Well
- Electric Water Heater
- Septic Equal To The Number Of Bedrooms
- Cable TV Available
Community Details
- No Home Owners Association
Listing and Financial Details
- Home warranty included in the sale of the property
- Assessor Parcel Number 0709009213
Ownership History
Purchase Details
Purchase Details
Home Financials for this Owner
Home Financials are based on the most recent Mortgage that was taken out on this home.Purchase Details
Purchase Details
Home Financials for this Owner
Home Financials are based on the most recent Mortgage that was taken out on this home.Purchase Details
Similar Homes in Mount Airy, MD
Home Values in the Area
Average Home Value in this Area
Purchase History
| Date | Type | Sale Price | Title Company |
|---|---|---|---|
| Warranty Deed | -- | None Listed On Document | |
| Deed | $565,000 | Legacyhouse Title | |
| Deed | $221,650 | -- | |
| Deed | $175,000 | -- | |
| Deed | $128,000 | -- |
Mortgage History
| Date | Status | Loan Amount | Loan Type |
|---|---|---|---|
| Previous Owner | $127,000 | Credit Line Revolving | |
| Previous Owner | $365,000 | VA | |
| Previous Owner | $50,000 | Credit Line Revolving | |
| Previous Owner | $174,050 | Stand Alone Second | |
| Previous Owner | $150,000 | Credit Line Revolving | |
| Previous Owner | $150,000 | Credit Line Revolving | |
| Previous Owner | $157,500 | No Value Available |
Property History
| Date | Event | Price | Change | Sq Ft Price |
|---|---|---|---|---|
| 07/28/2021 07/28/21 | Sold | $565,000 | 0.0% | $287 / Sq Ft |
| 07/28/2021 07/28/21 | Sold | $565,000 | -1.7% | $287 / Sq Ft |
| 06/29/2021 06/29/21 | Pending | -- | -- | -- |
| 06/29/2021 06/29/21 | Pending | -- | -- | -- |
| 06/18/2021 06/18/21 | For Sale | $575,000 | 0.0% | $292 / Sq Ft |
| 06/16/2021 06/16/21 | Price Changed | $575,000 | -3.4% | $292 / Sq Ft |
| 05/24/2021 05/24/21 | Price Changed | $595,000 | -5.5% | $302 / Sq Ft |
| 05/14/2021 05/14/21 | For Sale | $629,900 | -- | $320 / Sq Ft |
Tax History Compared to Growth
Tax History
| Year | Tax Paid | Tax Assessment Tax Assessment Total Assessment is a certain percentage of the fair market value that is determined by local assessors to be the total taxable value of land and additions on the property. | Land | Improvement |
|---|---|---|---|---|
| 2024 | $120 | $697,600 | $210,000 | $487,600 |
| 2023 | $6,401 | $617,167 | $0 | $0 |
| 2022 | $4,602 | $405,633 | $0 | $0 |
| 2021 | $7,718 | $330,900 | $170,000 | $160,900 |
| 2020 | $7,517 | $330,267 | $0 | $0 |
| 2019 | $3,356 | $329,633 | $0 | $0 |
| 2018 | $3,601 | $329,000 | $170,000 | $159,000 |
| 2017 | $3,393 | $313,800 | $0 | $0 |
| 2016 | -- | $298,600 | $0 | $0 |
| 2015 | -- | $283,400 | $0 | $0 |
| 2014 | -- | $283,400 | $0 | $0 |
Agents Affiliated with this Home
-

Seller's Agent in 2021
Maureen Nichols
RE/MAX
(240) 674-2865
209 Total Sales
-

Seller Co-Listing Agent in 2021
Kelly Malagari
RE/MAX
(301) 325-3087
131 Total Sales
-

Buyer's Agent in 2021
Kenneth Grant
Pearson Smith Realty, LLC
(301) 520-1840
246 Total Sales
Map
Source: Bright MLS
MLS Number: MDCR2000194
APN: 09-009213
- 5105 Fleming Rd
- 2683 Walston Rd
- 4906 Fleming Rd
- 2366 Braddock Rd
- 5164 Perry Rd
- 0 Cabbage Spring Rd
- 2851 Sommersby Rd
- 3007 Zack Dr
- 5838 Woodbine Rd
- 3092 Ballesteras Ct
- 2015 Sleepy Hollow Dr
- 2905 Ballesteras Ct
- 2502 Braddock Rd
- 2509 Braddock Rd
- 5641 Ridge Rd
- 2900 Gillis Falls Rd
- 5606 Manor Dr
- 1395 Buckhorn Rd
- 2990 Honeywood Dr
- 4367 Ridge Rd
