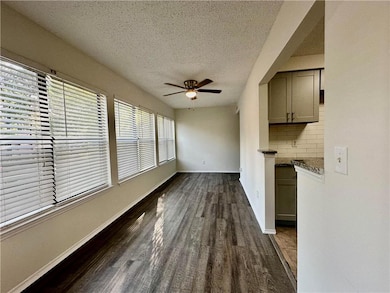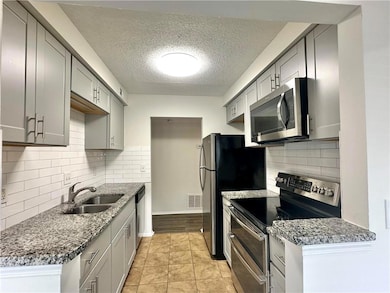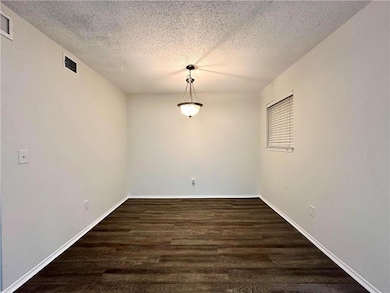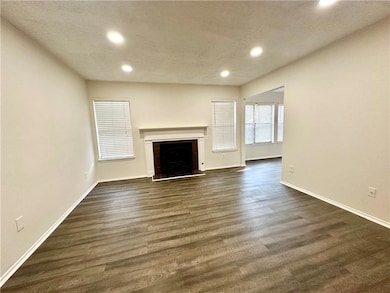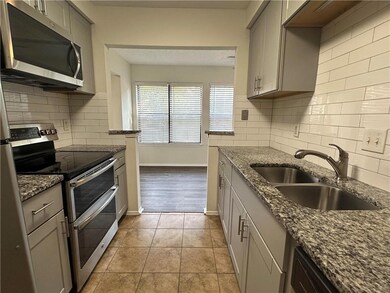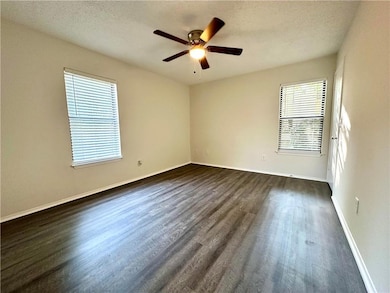2301 Huntingdon Chase Atlanta, GA 30350
Highlights
- Open-Concept Dining Room
- Sun or Florida Room
- Community Pool
- Woodland Elementary School Rated A-
- Stone Countertops
- Tennis Courts
About This Home
Step into this beautifully updated stepless entry residence featuring gorgeous LVP flooring throughout and a cozy living room with a charming fireplace—perfect for relaxing evenings or entertaining guests.
Enjoy the versatility of a bright sunroom, ideal as a home office or reading nook, along with a separate dining area designed for hosting. The home offers two large bedrooms with walk-in closets and two full bathrooms, including a fully renovated primary suite bath that feels like a luxury hotel.
Community amenities include a swimming pool, clubhouse, and tennis courts. Conveniently located just minutes from shopping, dining, and everything Sandy Springs has to offer, with easy access to GA-400, I-285, Perimeter area and Roswell.
Condo Details
Home Type
- Condominium
Est. Annual Taxes
- $2,925
Year Built
- Built in 1984
Lot Details
- No Units Located Below
- Landscaped
Parking
- Parking Lot
Home Design
- Stucco
Interior Spaces
- 1,273 Sq Ft Home
- 1-Story Property
- Roommate Plan
- Fireplace With Gas Starter
- Living Room with Fireplace
- Open-Concept Dining Room
- Formal Dining Room
- Sun or Florida Room
- Laminate Flooring
Kitchen
- Electric Range
- Microwave
- Dishwasher
- Stone Countertops
- Disposal
Bedrooms and Bathrooms
- 2 Main Level Bedrooms
- Walk-In Closet
- 2 Full Bathrooms
- Bathtub and Shower Combination in Primary Bathroom
Laundry
- Laundry Room
- Laundry in Hall
Schools
- Woodland - Fulton Elementary School
- Sandy Springs Middle School
- North Springs High School
Utilities
- Central Heating and Cooling System
- Cable TV Available
Listing and Financial Details
- 12 Month Lease Term
- $70 Application Fee
- Assessor Parcel Number 17 002300021847
Community Details
Overview
- Property has a Home Owners Association
- Application Fee Required
- Mid-Rise Condominium
- Brandon Mill Farms Subdivision
Recreation
- Tennis Courts
- Community Pool
Pet Policy
- Pets Allowed
- Pet Deposit $450
Map
Source: First Multiple Listing Service (FMLS)
MLS Number: 7655940
APN: 17-0023-0002-184-7
- 1312 Old Hammond Chase
- 2712 Huntingdon Chase
- 1912 Huntingdon Chase
- 2401 Huntingdon Chase
- 1201 Old Hammond Chase
- 915 Dumaine Trace
- 7632 Auden Trail
- 1503 Wingate Way
- 7330 Hunters Branch Dr NE
- 4006 Wingate Way
- 7445 Talbot Colony NE
- 3020 Wingate Way
- 2015 Wingate Way
- 1015 Wingate Way
- 7249 Village Creek Trace
- 25 Westfair Ct NE
- 7750 Roswell Unit 11b Rd Unit 11B
- 7750 Roswell Rd Unit 11B
- 1314 Old Hammond Chase
- 1404 Huntingdon Chase
- 1319 Old Hammond Chase
- 1515 Huntingdon Chase
- 2510 Huntingdon Chase
- 1612 Huntingdon Chase Unit 1612 Huntingdon Chase
- 1407 Huntingdon Chase
- 951 Opelousas Way
- 7700 Colquitt Rd
- 1000 Spalding Dr
- 57 Trowbridge Lake
- 7445 Trowbridge Rd
- 7785 Roswell Rd
- 2004 Wingate Way Unit 2004
- 7330 Hunters Branch Dr NE
- 7843 Roswell Rd
- 7227 Peachtree Dunwoody Rd
- 7600 Roswell Rd Unit 1-1307
- 7600 Roswell Rd Unit 1-2012
- 7600 Roswell Rd Unit 1-2105

