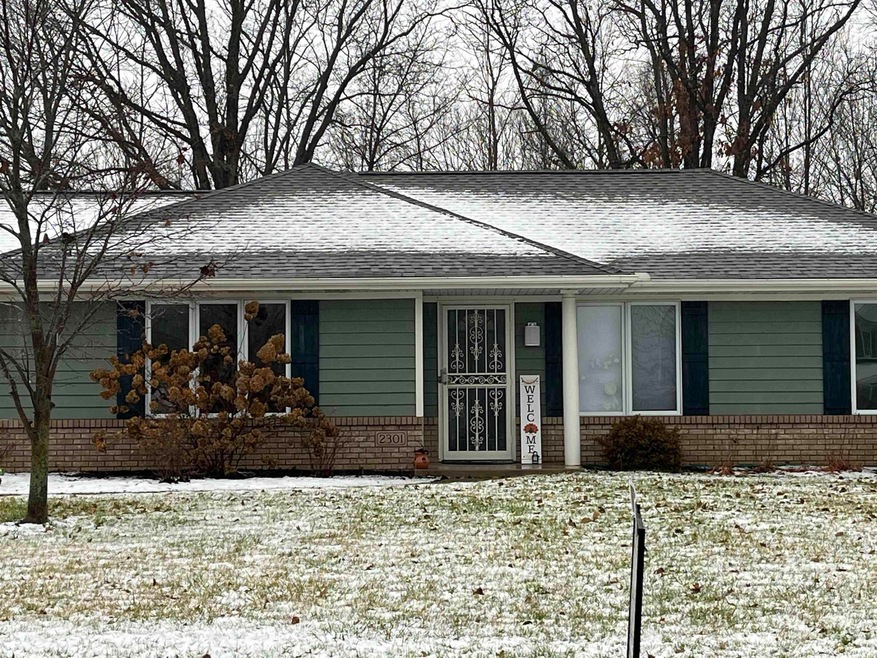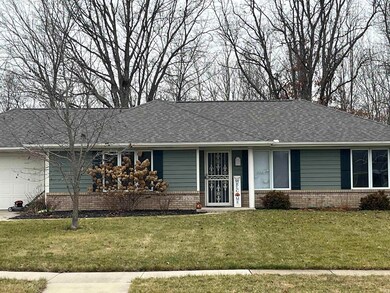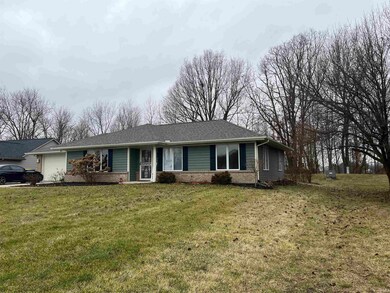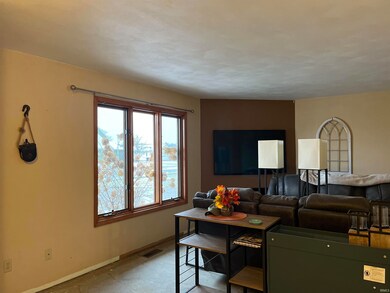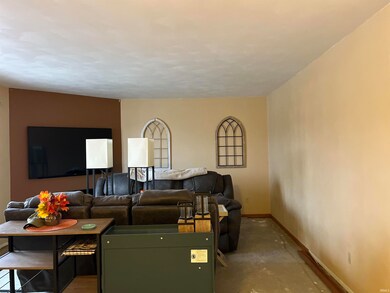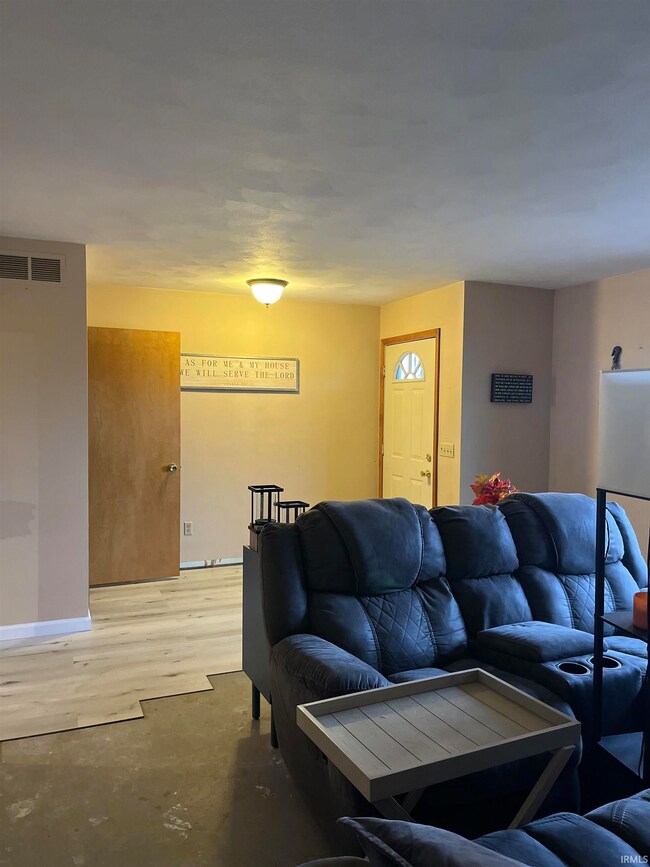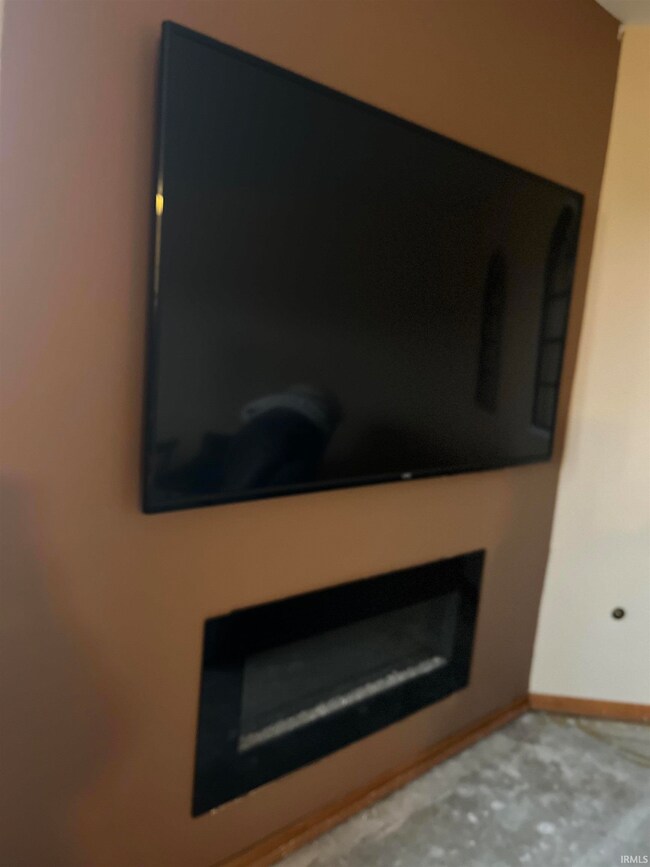
2301 Laforge Ln Auburn, IN 46706
Highlights
- Ranch Style House
- 2 Car Attached Garage
- Level Lot
- Partially Wooded Lot
- Forced Air Heating and Cooling System
- Wood Siding
About This Home
As of February 2024*What an amazing opportunity to own a home in Auburn Hills. This great home had the roof replaced in 2018, the Water Heater in 2019, Dishwasher in 2020. The bathroom has been updated with a large walk-in tiled shower. The seller has invested in many updates with new vinyl plank flooring, some new doors, some fresh paint and trim updates. The kitchen has custom cabinets, and all appliances stay. The large backyard gives plenty of privacy for your outdoor activities. New updates have been started but owner is unable to finish anymore. This is a very nice home and is close to downtown, Hospital and I 69.
Home Details
Home Type
- Single Family
Est. Annual Taxes
- $1,476
Year Built
- Built in 1998
Lot Details
- 10,019 Sq Ft Lot
- Lot Dimensions are 83x120
- Level Lot
- Partially Wooded Lot
HOA Fees
- $13 Monthly HOA Fees
Parking
- 2 Car Attached Garage
Home Design
- Ranch Style House
- Brick Exterior Construction
- Slab Foundation
- Wood Siding
- Vinyl Construction Material
Interior Spaces
- 1,317 Sq Ft Home
- Living Room with Fireplace
Bedrooms and Bathrooms
- 3 Bedrooms
Schools
- Mckenney-Harrison Elementary School
- Dekalb Middle School
- Dekalb High School
Utilities
- Forced Air Heating and Cooling System
- Heating System Uses Gas
Community Details
- Auburn Hills Subdivision
Listing and Financial Details
- Assessor Parcel Number 17-06-20-127-048.000-025
Ownership History
Purchase Details
Home Financials for this Owner
Home Financials are based on the most recent Mortgage that was taken out on this home.Purchase Details
Home Financials for this Owner
Home Financials are based on the most recent Mortgage that was taken out on this home.Purchase Details
Home Financials for this Owner
Home Financials are based on the most recent Mortgage that was taken out on this home.Purchase Details
Home Financials for this Owner
Home Financials are based on the most recent Mortgage that was taken out on this home.Purchase Details
Similar Homes in Auburn, IN
Home Values in the Area
Average Home Value in this Area
Purchase History
| Date | Type | Sale Price | Title Company |
|---|---|---|---|
| Warranty Deed | $219,000 | None Listed On Document | |
| Warranty Deed | -- | -- | |
| Warranty Deed | -- | None Available | |
| Warranty Deed | -- | None Available | |
| Deed | $24,500 | -- |
Mortgage History
| Date | Status | Loan Amount | Loan Type |
|---|---|---|---|
| Open | $208,050 | New Conventional | |
| Previous Owner | $208,080 | New Conventional | |
| Previous Owner | $129,900 | New Conventional | |
| Previous Owner | $100,000 | New Conventional | |
| Previous Owner | $121,500 | New Conventional | |
| Previous Owner | $96,000 | Adjustable Rate Mortgage/ARM | |
| Previous Owner | $24,000 | Stand Alone Second |
Property History
| Date | Event | Price | Change | Sq Ft Price |
|---|---|---|---|---|
| 02/22/2024 02/22/24 | Sold | $219,000 | 0.0% | $166 / Sq Ft |
| 01/25/2024 01/25/24 | Pending | -- | -- | -- |
| 01/17/2024 01/17/24 | Price Changed | $219,000 | -2.7% | $166 / Sq Ft |
| 01/08/2024 01/08/24 | For Sale | $225,000 | +9.2% | $171 / Sq Ft |
| 11/17/2022 11/17/22 | Sold | $206,000 | +0.5% | $156 / Sq Ft |
| 10/18/2022 10/18/22 | Pending | -- | -- | -- |
| 10/09/2022 10/09/22 | Price Changed | $205,000 | -4.7% | $156 / Sq Ft |
| 09/30/2022 09/30/22 | For Sale | $215,000 | +22.9% | $163 / Sq Ft |
| 10/16/2020 10/16/20 | Sold | $174,900 | 0.0% | $133 / Sq Ft |
| 09/05/2020 09/05/20 | Pending | -- | -- | -- |
| 09/04/2020 09/04/20 | For Sale | $174,900 | +39.9% | $133 / Sq Ft |
| 10/31/2012 10/31/12 | Sold | $125,000 | -5.9% | $95 / Sq Ft |
| 09/27/2012 09/27/12 | Pending | -- | -- | -- |
| 08/10/2011 08/10/11 | For Sale | $132,900 | -- | $101 / Sq Ft |
Tax History Compared to Growth
Tax History
| Year | Tax Paid | Tax Assessment Tax Assessment Total Assessment is a certain percentage of the fair market value that is determined by local assessors to be the total taxable value of land and additions on the property. | Land | Improvement |
|---|---|---|---|---|
| 2024 | $1,617 | $208,400 | $45,500 | $162,900 |
| 2023 | $1,487 | $202,000 | $43,600 | $158,400 |
| 2022 | $1,464 | $178,400 | $37,900 | $140,500 |
| 2021 | $1,252 | $150,000 | $34,200 | $115,800 |
| 2020 | $985 | $132,400 | $31,000 | $101,400 |
| 2019 | $998 | $132,400 | $31,000 | $101,400 |
| 2018 | $959 | $123,700 | $31,000 | $92,700 |
| 2017 | $947 | $122,100 | $31,000 | $91,100 |
| 2016 | $907 | $117,900 | $31,000 | $86,900 |
| 2014 | $986 | $115,800 | $23,700 | $92,100 |
Agents Affiliated with this Home
-

Seller's Agent in 2024
Bonnie Ranger
RE/MAX
(260) 438-7556
91 Total Sales
-

Buyer's Agent in 2024
Jessica Koegler
Mike Thomas Associates, Inc.
(260) 243-6224
6 Total Sales
-

Seller's Agent in 2022
Tim Haber
CENTURY 21 Bradley Realty, Inc
(260) 403-1940
301 Total Sales
-

Seller's Agent in 2020
Kelly York
North Eastern Group Realty
(260) 573-2510
294 Total Sales
-
D
Seller's Agent in 2012
Deborah Mustard
Wible R.E., Inc.
-
M
Buyer's Agent in 2012
Michelle Eggering
Assurance Title Co
Map
Source: Indiana Regional MLS
MLS Number: 202400863
APN: 17-06-20-127-048.000-025
- 2312 Northgate Blvd
- 2016 Bradford Dr
- 2001 Bogey Ct
- 2008 Bogey Ct
- 2002 Approach Dr
- 1051 Morningstar Rd
- 2438 County Road 38 Rd
- 2021 Fairway Dr
- 3475 Fawn Creek Blvd
- 902 Midway Dr
- 900 N Van Buren St
- 1114 Packard Place
- 1800 Golfview Dr
- 1102 Cabriolet Blvd
- 3436 Fawn Creek Blvd
- 3333 Sika Trail
- 3357 Sika Trail
- 3353 Sika Trail
- 3345 Sika Trail
- 216 Carlin St
