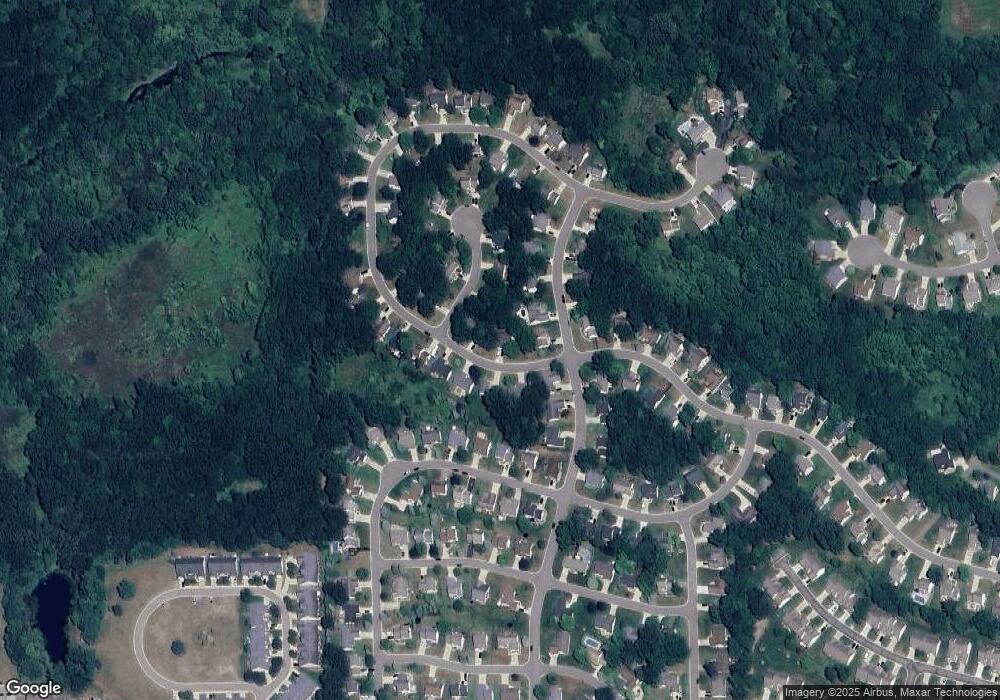2301 Laurel Oak Dr Unit 256 Howell, MI 48855
Estimated Value: $347,869 - $378,000
3
Beds
1
Bath
1,652
Sq Ft
$217/Sq Ft
Est. Value
About This Home
This home is located at 2301 Laurel Oak Dr Unit 256, Howell, MI 48855 and is currently estimated at $358,717, approximately $217 per square foot. 2301 Laurel Oak Dr Unit 256 is a home located in Livingston County with nearby schools including Ruahmah J. Hutchings Elementary, Parker Middle School, and Howell High School.
Ownership History
Date
Name
Owned For
Owner Type
Purchase Details
Closed on
Nov 18, 2004
Sold by
Bennington Kurtis E and Bennington Laura M
Bought by
Perron Matthew and Perron Kathleen
Current Estimated Value
Home Financials for this Owner
Home Financials are based on the most recent Mortgage that was taken out on this home.
Original Mortgage
$204,155
Outstanding Balance
$105,390
Interest Rate
6.3%
Mortgage Type
Purchase Money Mortgage
Estimated Equity
$253,327
Purchase Details
Closed on
Mar 9, 2002
Sold by
Nichols Bradley J and Nichols Julie A
Bought by
Bennington Kurtis E and Bennington Laura M
Home Financials for this Owner
Home Financials are based on the most recent Mortgage that was taken out on this home.
Original Mortgage
$181,800
Interest Rate
7.16%
Purchase Details
Closed on
Feb 24, 1999
Sold by
G D Builder Inc
Bought by
Nichols Bradley J and Nichols Julie A
Purchase Details
Closed on
Feb 18, 1999
Sold by
M-59 Inc
Bought by
G D Builder Inc
Create a Home Valuation Report for This Property
The Home Valuation Report is an in-depth analysis detailing your home's value as well as a comparison with similar homes in the area
Home Values in the Area
Average Home Value in this Area
Purchase History
| Date | Buyer | Sale Price | Title Company |
|---|---|---|---|
| Perron Matthew | $214,900 | -- | |
| Bennington Kurtis E | $202,000 | -- | |
| Nichols Bradley J | $177,000 | Metropolitan Title Company | |
| G D Builder Inc | $38,000 | -- |
Source: Public Records
Mortgage History
| Date | Status | Borrower | Loan Amount |
|---|---|---|---|
| Open | Perron Matthew | $204,155 | |
| Previous Owner | Bennington Kurtis E | $181,800 |
Source: Public Records
Tax History Compared to Growth
Tax History
| Year | Tax Paid | Tax Assessment Tax Assessment Total Assessment is a certain percentage of the fair market value that is determined by local assessors to be the total taxable value of land and additions on the property. | Land | Improvement |
|---|---|---|---|---|
| 2025 | $1,464 | $154,600 | $0 | $0 |
| 2024 | $1,423 | $150,600 | $0 | $0 |
| 2023 | $1,359 | $135,500 | $0 | $0 |
| 2022 | $1,904 | $112,500 | $0 | $0 |
| 2021 | $1,904 | $118,600 | $0 | $0 |
| 2020 | $1,904 | $112,500 | $0 | $0 |
| 2019 | $1,877 | $102,700 | $0 | $0 |
| 2018 | $1,854 | $98,200 | $0 | $0 |
| 2017 | $1,830 | $95,200 | $0 | $0 |
| 2016 | $1,819 | $91,500 | $0 | $0 |
| 2014 | $2,036 | $77,200 | $0 | $0 |
| 2012 | $2,036 | $71,400 | $0 | $0 |
Source: Public Records
Map
Nearby Homes
- 2511 Kerria Dr Unit 42
- 1570 Princewood Blvd
- 2495 Moore Place
- 1400 Oakcrest Rd
- 1633 Frech Ln
- VACANT LOT Thompson Shore Dr
- 3040 Bogues View Dr
- 559 Cannonade Loop
- 475 Cannonade Loop
- 2500 Fisher Rd
- The Austin Plan at Broadmoor
- The Charlotte Plan at Broadmoor
- The Harrison Plan at Broadmoor
- The Bloomington Plan at Broadmoor
- The Columbia Plan at Broadmoor
- 571 Cannonade Loop
- 523 Cannonade Loop
- 583 Cannonade Loop
- 304 Victoria Park Dr Unit 45
- 1773 Welland St
- 2277 Laurel Oak Dr Unit 257
- 1843 Hickory Hills Blvd Unit 136
- 1855 Hickory Hills Blvd Unit 255
- 2087 Saddle Ridge Ct Unit 258
- 2294 Laurel Oak Dr Unit 296
- 2306 Laurel Oak Dr
- 2282 Laurel Oak Dr
- 1867 Hickory Hills Blvd Unit 254
- 2079 Saddle Ridge Ct
- 2270 Laurel Oak Dr Unit 294
- 1803 Hickory Hills Blvd
- 1844 Hickory Hills Blvd Unit 137
- 2258 Laurel Oak Dr Unit 293
- 2096 Saddle Ridge Ct Unit 266
- 2074 Saddle Ridge Ct Unit 265
- 1879 Hickory Hills Blvd Unit 253
- 1856 Hickory Hills Blvd
- 2071 Saddle Ridge Ct Unit 260
- 1874 Hickory Hills Blvd Unit 299
- 1824 Hickory Hills Blvd
