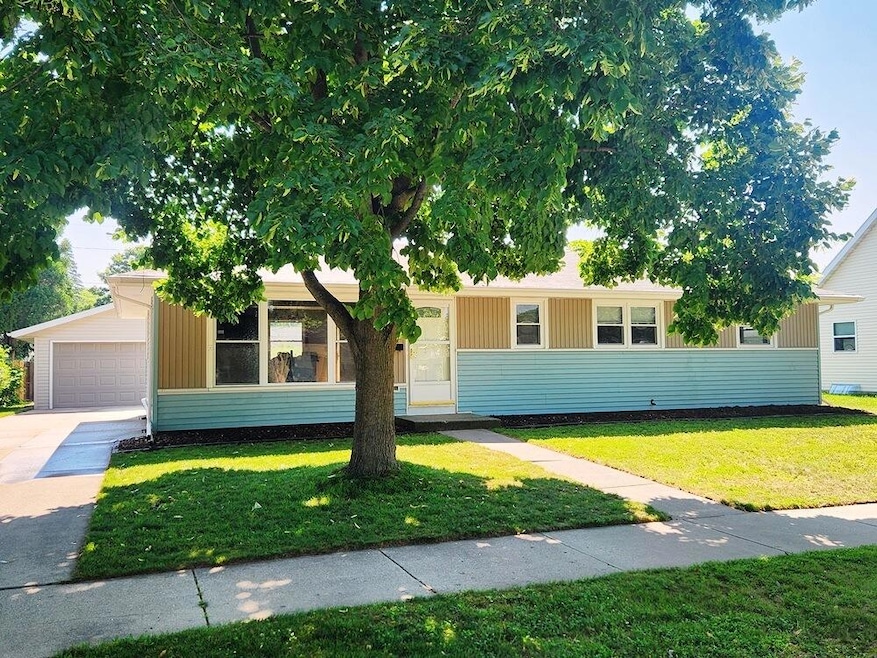
2301 N 27th Place Sheboygan, WI 53083
North Sheboygan NeighborhoodHighlights
- Property is near public transit
- 2.5 Car Detached Garage
- Forced Air Heating and Cooling System
- Ranch Style House
- Patio
About This Home
As of September 2025FINALLY, The 4 Bedroom Ranch You've Been Looking For! Great house, great neighborhood, great price! 4 bedrooms, 1.5 main level baths, open & airy floorplan, gorgeous updated kitchen with solid surface counters & custom cabinetry, sparkling lower level ready for your rec room ideas, 2.5 car detached garage, cute yard with firepit, and walking distance to parks & stores.
Last Agent to Sell the Property
RE/MAX Universal License #56614-90 Listed on: 07/17/2025

Home Details
Home Type
- Single Family
Est. Annual Taxes
- $3,304
Parking
- 2.5 Car Detached Garage
- Garage Door Opener
- Driveway
Home Design
- 1,152 Sq Ft Home
- Ranch Style House
- Vinyl Siding
Kitchen
- Oven
- Range
- Dishwasher
Bedrooms and Bathrooms
- 4 Bedrooms
Basement
- Basement Fills Entire Space Under The House
- Block Basement Construction
Utilities
- Forced Air Heating and Cooling System
- Heating System Uses Natural Gas
Additional Features
- Patio
- 7,405 Sq Ft Lot
- Property is near public transit
Listing and Financial Details
- Exclusions: Seller's Personal Property
- Assessor Parcel Number 59281614920
Ownership History
Purchase Details
Home Financials for this Owner
Home Financials are based on the most recent Mortgage that was taken out on this home.Purchase Details
Home Financials for this Owner
Home Financials are based on the most recent Mortgage that was taken out on this home.Similar Homes in Sheboygan, WI
Home Values in the Area
Average Home Value in this Area
Purchase History
| Date | Type | Sale Price | Title Company |
|---|---|---|---|
| Warranty Deed | $250,000 | Gowey Abstract & Title | |
| Quit Claim Deed | -- | Classic Title |
Mortgage History
| Date | Status | Loan Amount | Loan Type |
|---|---|---|---|
| Previous Owner | $142,000 | New Conventional | |
| Previous Owner | $4,467 | New Conventional |
Property History
| Date | Event | Price | Change | Sq Ft Price |
|---|---|---|---|---|
| 09/05/2025 09/05/25 | Sold | $295,000 | -1.2% | $256 / Sq Ft |
| 07/26/2025 07/26/25 | Pending | -- | -- | -- |
| 07/22/2025 07/22/25 | Price Changed | $298,500 | -6.1% | $259 / Sq Ft |
| 07/17/2025 07/17/25 | For Sale | $318,000 | +27.2% | $276 / Sq Ft |
| 12/01/2023 12/01/23 | Sold | $250,000 | +6.4% | $217 / Sq Ft |
| 11/10/2023 11/10/23 | Pending | -- | -- | -- |
| 11/03/2023 11/03/23 | For Sale | $234,900 | -- | $204 / Sq Ft |
Tax History Compared to Growth
Tax History
| Year | Tax Paid | Tax Assessment Tax Assessment Total Assessment is a certain percentage of the fair market value that is determined by local assessors to be the total taxable value of land and additions on the property. | Land | Improvement |
|---|---|---|---|---|
| 2024 | $3,807 | $233,900 | $25,400 | $208,500 |
| 2023 | $3,474 | $198,200 | $24,000 | $174,200 |
| 2022 | $2,937 | $165,500 | $24,000 | $141,500 |
| 2021 | $2,263 | $97,100 | $20,900 | $76,200 |
| 2020 | $2,384 | $97,100 | $20,900 | $76,200 |
| 2019 | $2,248 | $97,100 | $20,900 | $76,200 |
| 2018 | $2,238 | $97,100 | $20,900 | $76,200 |
| 2017 | $2,337 | $97,100 | $20,900 | $76,200 |
| 2016 | $2,352 | $97,100 | $20,900 | $76,200 |
| 2015 | $2,444 | $97,100 | $20,900 | $76,200 |
| 2014 | $2,541 | $97,100 | $20,900 | $76,200 |
Agents Affiliated with this Home
-
Debra Larrabee

Seller's Agent in 2025
Debra Larrabee
RE/MAX
(920) 918-7318
6 in this area
23 Total Sales
-
Andrew Bunge
A
Buyer's Agent in 2025
Andrew Bunge
Shorewest Realtors, Inc.
(920) 946-7941
28 Total Sales
-
Jeanne Lasher

Seller's Agent in 2023
Jeanne Lasher
RE/MAX
(920) 960-7004
1 in this area
128 Total Sales
-
Breanna Gorgol

Seller Co-Listing Agent in 2023
Breanna Gorgol
RE/MAX
(920) 904-4259
1 in this area
75 Total Sales
-
N
Buyer's Agent in 2023
Non-Member Account
RANW Non-Member Account
Map
Source: Metro MLS
MLS Number: 1926882
APN: 59281614920
- 2335 N 28th St
- 2222 N 28th St
- 2518 Main Ave
- 1923 N 28th St
- 1744 N 27th St
- 2333 E Shelly Ct
- 3322 Main Ave
- Lt4 N 29th St
- Lt5 N 29th St
- Lt2 N 29th St
- Lt3 N 29th St
- 2235 North Ave
- 1710 N 25th St
- 2420 Calumet Dr
- 1914 Cooper Ave
- 2732 N 21st St
- 1441 N 26th St
- 1550 N 20th St
- 1728 Alexander Ct
- 2303 N 38th St
