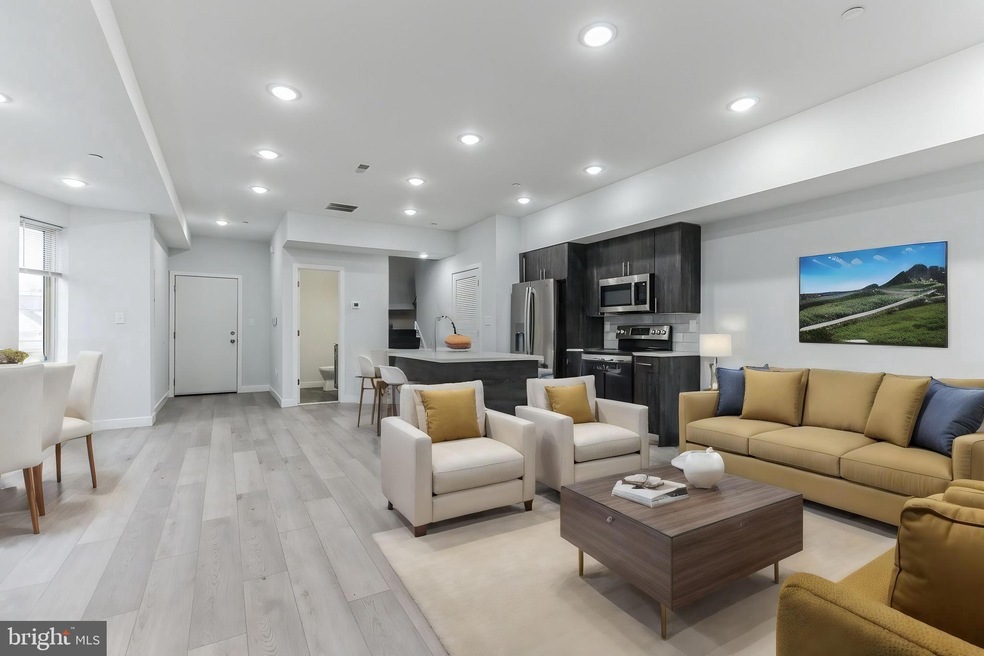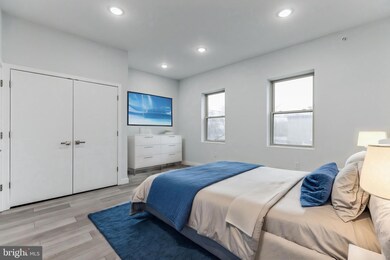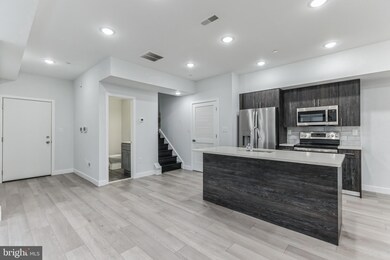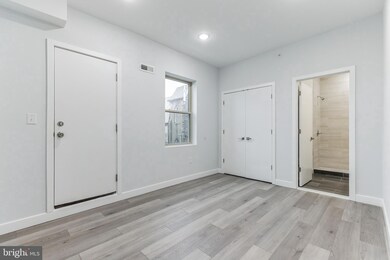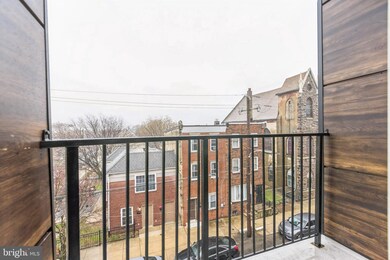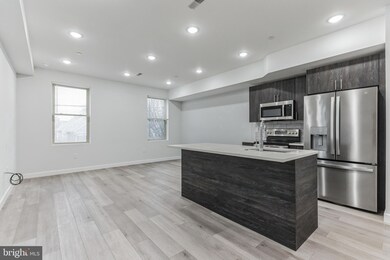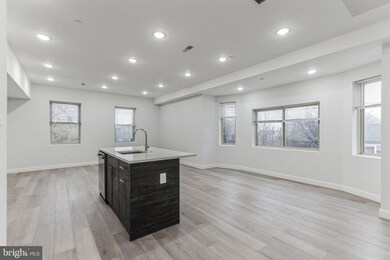2301 N 6th St Unit 6 Philadelphia, PA 19133
Norris Square NeighborhoodHighlights
- 0.06 Acre Lot
- Art Deco Architecture
- Central Heating and Cooling System
- Adams Elementary School Rated A
- No HOA
- Dogs and Cats Allowed
About This Home
Welcome to 2301 N 6th St Unit 6, a charming 2-bedroom, 2-bathroom apartment that blends modern comfort with classic charm. This recently renovated unit features sleek white shaker cabinets in the kitchen, complemented by stainless steel appliances and quartz countertops. Enjoy the convenience of two well-appointed bathrooms and spacious bedrooms perfect for relaxation. The highlight of this residence is its rooftop deck, offering breathtaking views and an ideal spot for entertaining or unwinding after a long day. Located in a vibrant neighborhood, this apartment combines style and functionality, making it a perfect place to call home.
Listing Agent
(267) 252-0223 joe@mccannteamcommercial.com Scope Commercial Real Estate Services, Inc. License #RS351792 Listed on: 11/25/2025
Condo Details
Home Type
- Condominium
Year Built
- Built in 2020
Home Design
- Art Deco Architecture
- Entry on the 1st floor
- Brick Exterior Construction
Interior Spaces
- 1,000 Sq Ft Home
- Property has 3 Levels
Bedrooms and Bathrooms
- 2 Main Level Bedrooms
- 2 Full Bathrooms
Laundry
- Laundry in unit
- Washer and Dryer Hookup
Utilities
- Central Heating and Cooling System
- Electric Water Heater
Listing and Financial Details
- Residential Lease
- Security Deposit $1,475
- 12-Month Min and 24-Month Max Lease Term
- Available 11/25/25
- Assessor Parcel Number 191373000
Community Details
Overview
- No Home Owners Association
- 4 Units
- Low-Rise Condominium
- Olde Kensington Subdivision
- Property Manager
Pet Policy
- Dogs and Cats Allowed
Map
Source: Bright MLS
MLS Number: PAPH2562630
- 2245 N Fairhill St
- 2319 N Fairhill St
- 518 W Susquehanna Ave
- 508 W Susquehanna Ave
- 502 W Susquehanna Ave
- 510 W Susquehanna Ave
- 504 W Susquehanna Ave
- 506 W Susquehanna Ave
- 2239 N Orkney St
- 2154 N Reese St
- 2241 N Lawrence St
- 2353 N Fairhill St
- 2335 N 5th St
- 2351-53 N Reese St
- 2220 N Leithgow St
- 2346 N Orkney St
- 525 Edgley St
- 2214 22 N 4th St
- 524 Edgley St
- 522 Edgley St
- 2306 N Fairhill St Unit 5
- 2360 N 6th St Unit 3
- 2233 N 7th St
- 2218 N Marshall St Unit 10
- 2218 N Marshall St Unit B
- 2212 N Marshall St Unit 10
- 2212 N Marshall St Unit B
- 511 W York St Unit 2
- 511 W York St Unit 1
- 520 W Susquehanna Ave Unit 2
- 520 W Susquehanna Ave Unit 1
- 2201 N 5th St
- 635 W York St Unit 3
- 2208 N 7th St Unit . A
- 2420 N Reese St
- 2417 N 7th St Unit A
- 2117 Germantown Ave Unit 118A
- 2117 Germantown Ave Unit 227A
- 2441 N 5th St
- 2219 21 N 4th St Unit 1
