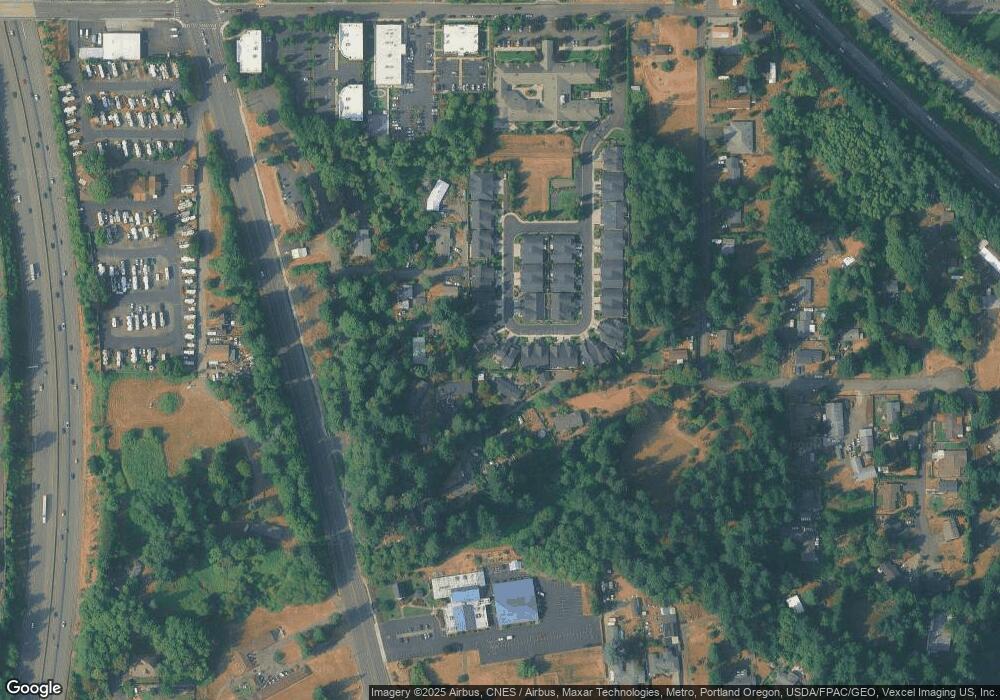2301 NE 125th Way Vancouver, WA 98686
Estimated Value: $521,974 - $553,000
3
Beds
3
Baths
1,900
Sq Ft
$284/Sq Ft
Est. Value
About This Home
This home is located at 2301 NE 125th Way, Vancouver, WA 98686 and is currently estimated at $538,744, approximately $283 per square foot. 2301 NE 125th Way is a home located in Clark County with nearby schools including Salmon Creek Elementary School, Alki Middle School, and Skyview High School.
Ownership History
Date
Name
Owned For
Owner Type
Purchase Details
Closed on
Jan 26, 2017
Sold by
Mosher John and Gn Mortgage Llc
Bought by
Nw Real Estate Investments Llc
Current Estimated Value
Purchase Details
Closed on
Jul 9, 2015
Sold by
Debrie Brian N and Sobotka Debrie Elizabeth C
Bought by
Debrie Brian
Purchase Details
Closed on
Sep 29, 2010
Sold by
Columbia Credit Union
Bought by
Debrie Brian and Sobotka Debrie Elizabeth C
Purchase Details
Closed on
Aug 14, 2009
Sold by
Salmon Creek Commons C Llc
Bought by
Columbia Credit Union
Create a Home Valuation Report for This Property
The Home Valuation Report is an in-depth analysis detailing your home's value as well as a comparison with similar homes in the area
Home Values in the Area
Average Home Value in this Area
Purchase History
| Date | Buyer | Sale Price | Title Company |
|---|---|---|---|
| Nw Real Estate Investments Llc | $212,001 | Stewart Title Vancouver | |
| Debrie Brian | -- | None Available | |
| Debrie Brian | $183,500 | Clark County Title Co | |
| Columbia Credit Union | $1,165,779 | None Available |
Source: Public Records
Tax History Compared to Growth
Tax History
| Year | Tax Paid | Tax Assessment Tax Assessment Total Assessment is a certain percentage of the fair market value that is determined by local assessors to be the total taxable value of land and additions on the property. | Land | Improvement |
|---|---|---|---|---|
| 2025 | $5,437 | $530,253 | $193,200 | $337,053 |
| 2024 | $5,153 | $516,495 | $193,200 | $323,295 |
| 2023 | $4,695 | $472,327 | $199,500 | $272,827 |
| 2022 | $4,641 | $477,900 | $199,500 | $278,400 |
| 2021 | $4,603 | $421,035 | $168,000 | $253,035 |
| 2020 | $3,918 | $392,010 | $143,616 | $248,394 |
| 2019 | $4,410 | $390,612 | $138,240 | $252,372 |
| 2018 | $4,695 | $414,918 | $0 | $0 |
| 2017 | $4,050 | $369,397 | $0 | $0 |
| 2016 | $3,970 | $331,948 | $0 | $0 |
| 2015 | $3,578 | $304,457 | $0 | $0 |
| 2014 | -- | $264,587 | $0 | $0 |
| 2013 | -- | $252,140 | $0 | $0 |
Source: Public Records
Map
Nearby Homes
- 12445 NE Plantation Rd
- 2729 NE 125th St
- 12215 NE Salmon Creek Ave
- 13216 NE Salmon Creek Ave Unit R-3
- 13216 NE Salmon Creek Ave Unit J1
- 1312 NE 131st Cir
- 1715 NE 116th St
- 12800 NE Salmon Creek Ave Unit 119
- 12704 NE 11th Place
- 11313 NE Highway 99
- 3404 NE 128th St
- 18009 NE 46th Ct
- 1611 NE 113th St Unit 421
- 1611 NE 113th St
- 1621 NE 113th St Unit 132
- 13912 NE 23rd Ave
- 13915 NE 23rd Ave
- 11619 NE 36th Ct
- 911 NE Tenney Rd
- 1110 NE 115th St
- 12500 NE 23rd Ave
- 2303 NE 125th Way
- 12502 NE 23rd Ave
- 2305 NE 125th Way
- 0 NE 20th Ave Unit 2009880
- 0 NE 20th Ave Unit 22516629
- 12504 NE 23rd Ave
- 2222 NE Strand Rd
- 2307 NE 125th Way
- 12505 NE 23rd Ave
- 12506 NE 23rd Ave
- 2210 NE Strand Rd
- 12507 NE 23rd Ave
- 12508 NE 23rd Ave
- 12517 NE 20th Ave
- 12603 NE 20th Ave
- 2311 NE 125th Way
- 12509 NE 23rd Ave
- 12504 NE 24th Ave
- 2208 NE Strand Rd
