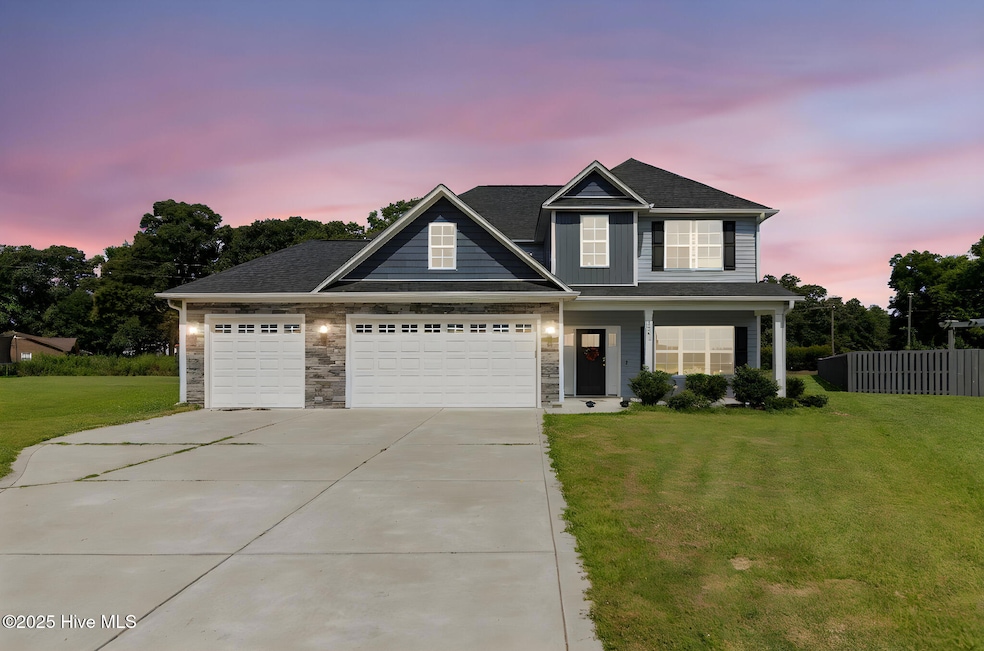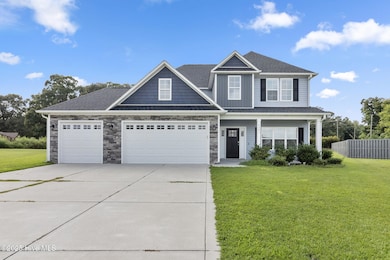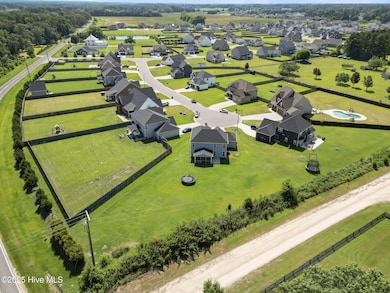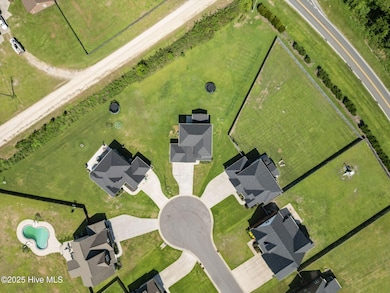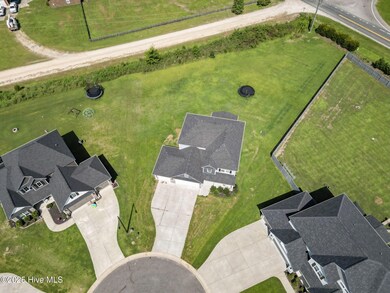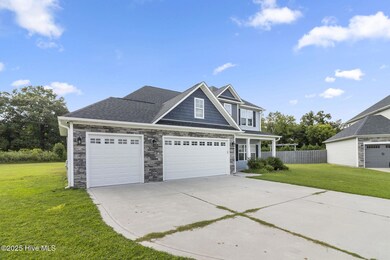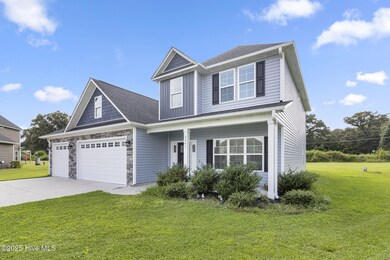2301 Northway Ct Hope Mills, NC 28348
Grays Creek NeighborhoodEstimated payment $2,282/month
Highlights
- Main Floor Primary Bedroom
- Covered Patio or Porch
- 3 Car Attached Garage
- 1 Fireplace
- Formal Dining Room
- Soaking Tub
About This Home
Tucked away in a cul-de-sac, this beautiful 2-story home, with Assumable Loan option, blends style and function with cedar shake, a covered front porch, and a 3-car garage. Inside, you'll find a bright 2-story foyer, LVP and tile flooring, wainscoting, recessed lighting, and a cozy gas fireplace. The kitchen shines with granite countertops, tile backsplash, pantry, and stainless steel appliances. Enjoy formal meals in the dining room or relax in the screened sunroom with an extended patio--perfect for entertaining. Upstairs features a spacious loft, guest baths, and 4 bedrooms--two with walk-in closets. The luxurious main floor primary suite boasts trey ceilings, dual closets, and an en-suite bath with a garden tub, walk-in shower, and double sinks. Additional highlights: laundry room, powder room, security system, blinds, and wrought iron stair balusters. This home is move-in ready--schedule your showing today!*Some photos are Virtually Staged.
Home Details
Home Type
- Single Family
Est. Annual Taxes
- $2,367
Year Built
- Built in 2021
Lot Details
- 0.62 Acre Lot
- Lot Dimensions are 98x33x155x99x40x255
- Property is zoned R20
HOA Fees
- $29 Monthly HOA Fees
Parking
- 3 Car Attached Garage
Home Design
- Slab Foundation
- Wood Frame Construction
- Shingle Roof
- Stick Built Home
- Cedar
Interior Spaces
- 2,618 Sq Ft Home
- 2-Story Property
- Ceiling Fan
- Recessed Lighting
- 1 Fireplace
- Blinds
- Formal Dining Room
- Partial Basement
- Scuttle Attic Hole
- Laundry Room
Kitchen
- Range
- Dishwasher
Flooring
- Carpet
- Tile
- Luxury Vinyl Plank Tile
Bedrooms and Bathrooms
- 5 Bedrooms
- Primary Bedroom on Main
- Soaking Tub
- Walk-in Shower
Schools
- Alderman Road Elementary School
- Gray's Creek Middle School
- Gray's Creek High School
Additional Features
- Covered Patio or Porch
- Heat Pump System
Listing and Financial Details
- Assessor Parcel Number 0432818587000
Community Details
Overview
- Sentinels Home Owners Association, Phone Number (910) 484-5400
- Maintained Community
Security
- Resident Manager or Management On Site
Map
Home Values in the Area
Average Home Value in this Area
Tax History
| Year | Tax Paid | Tax Assessment Tax Assessment Total Assessment is a certain percentage of the fair market value that is determined by local assessors to be the total taxable value of land and additions on the property. | Land | Improvement |
|---|---|---|---|---|
| 2024 | $2,927 | $261,684 | $40,000 | $221,684 |
| 2023 | $2,497 | $261,684 | $40,000 | $221,684 |
| 2022 | $2,423 | $261,684 | $40,000 | $221,684 |
| 2021 | $1,615 | $170,872 | $40,000 | $130,872 |
Property History
| Date | Event | Price | List to Sale | Price per Sq Ft | Prior Sale |
|---|---|---|---|---|---|
| 11/12/2025 11/12/25 | For Sale | $399,900 | +2.5% | $153 / Sq Ft | |
| 10/10/2025 10/10/25 | Price Changed | $390,000 | -2.3% | $149 / Sq Ft | |
| 08/29/2025 08/29/25 | Price Changed | $399,000 | -0.3% | $152 / Sq Ft | |
| 07/01/2025 07/01/25 | For Sale | $400,000 | +34.0% | $153 / Sq Ft | |
| 03/31/2021 03/31/21 | Sold | $298,500 | 0.0% | $121 / Sq Ft | View Prior Sale |
| 02/01/2021 02/01/21 | Pending | -- | -- | -- | |
| 02/01/2021 02/01/21 | For Sale | $298,500 | -- | $121 / Sq Ft |
Purchase History
| Date | Type | Sale Price | Title Company |
|---|---|---|---|
| Warranty Deed | $298,500 | None Available | |
| Warranty Deed | $298,500 | None Listed On Document | |
| Warranty Deed | $100,000 | Beacon Title |
Mortgage History
| Date | Status | Loan Amount | Loan Type |
|---|---|---|---|
| Open | $309,246 | VA | |
| Closed | $309,246 | VA | |
| Previous Owner | $75,000 | Commercial |
Source: Hive MLS
MLS Number: 100516700
APN: 0432-81-8587
- 2671 Cypress Lakes Rd
- 6708 Country Downs Dr
- 5332 Mountain Run Dr
- 2816 Sand Trap Ln
- 6062 Midus St
- 7066 Farmland Ct
- 0 5354 Clubhouse Ln
- 5363 Clubhouse Ln
- 2017 Black Bear Ct Unit (Lot 4)
- 5805 Panther Dr
- 5759 Panther Dr
- 2009 Black Bear Ct Unit (Lot 5)
- 5851 Panther Dr
- 2830 John McMillan Rd
- 5865 Panther Dr Unit (Lot 3)
- 5877 Panther Dr Unit (Lot 1)
- 1922 Elephant Ln
- 1924 Bulldog Ln
- 5220 Thruway Rd
- 5332 Mountain Run Dr
- 300 Wedge Ct
- 3548 Thrower Rd
- 5109 Maddie Creek Ln
- 5310 Ashby St
- 1930 Bulldog Ln
- 1935 Sunshine Ct
- 1301 Bill Dr
- 838 Screech Owl Dr
- 5234 Woodpecker Dr
- 5114 Paul Peel Place
- 5918 Lillytrotter Dr
- 5806 Kessinger Ct
- 6617 Valley Falls Rd
- 1717 Cherry Point Dr
- 4802 Headwind Dr
- 1766 Cherry Point Dr
- 910 Sapphire Stone Ln
- 5224 Miranda Dr
