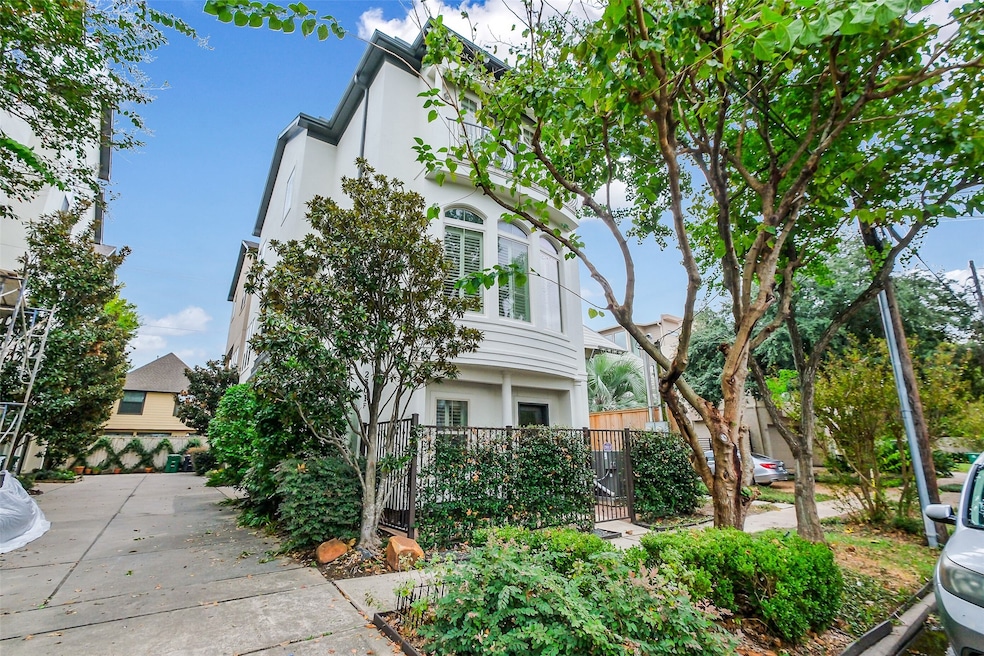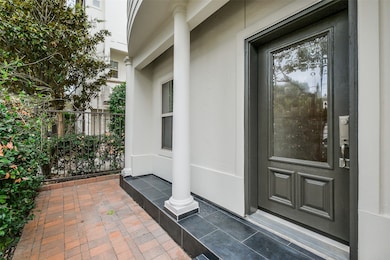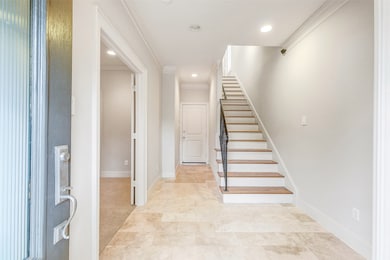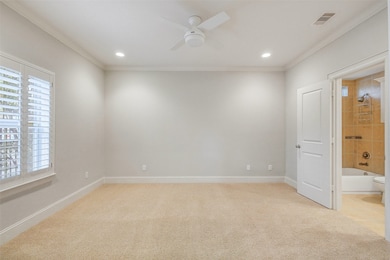2301 Park St Unit F Houston, TX 77019
Montrose NeighborhoodHighlights
- Contemporary Architecture
- Wood Flooring
- High Ceiling
- Baker Montessori Rated A-
- Hydromassage or Jetted Bathtub
- Granite Countertops
About This Home
Nestled in the vibrant heart of Montrose-River Oaks Shopping Center area, just minutes from Downtown, Midtown, the Medical Center and the Galleria, this 3-bedroom, 3.5-bath house offers the perfect blend of style, comfort and modern convenience. The open-concept living and dining area is flooded with natural light, featuring soaring ceilings, plantation shutters and a private balcony for peaceful relaxation. Thoughtful upgrades include a full interior & exterior repaint, a new tiled front porch, a new roof and smart switches throughout. The kitchen showcases modern finishes and a glass rinser by the sink for effortless cleaning. Additional highlights include an in-unit washer and dryer, two TVs, and meticulously maintained neutral tones throughout. A sophisticated Montrose retreat designed for refined living.
Home Details
Home Type
- Single Family
Year Built
- Built in 2006
Lot Details
- 1,741 Sq Ft Lot
- Fenced Yard
- Sprinkler System
- Cleared Lot
Parking
- 2 Car Attached Garage
- Garage Door Opener
Home Design
- Contemporary Architecture
Interior Spaces
- 2,301 Sq Ft Home
- 3-Story Property
- Wired For Sound
- High Ceiling
- Ceiling Fan
- Gas Log Fireplace
- Plantation Shutters
- Living Room
- Breakfast Room
- Dining Room
- Utility Room
Kitchen
- Electric Oven
- Gas Range
- Dishwasher
- Granite Countertops
- Disposal
Flooring
- Wood
- Carpet
Bedrooms and Bathrooms
- 3 Bedrooms
- Double Vanity
- Hydromassage or Jetted Bathtub
- Separate Shower
Laundry
- Dryer
- Washer
Home Security
- Security System Owned
- Fire and Smoke Detector
Eco-Friendly Details
- Energy-Efficient Windows with Low Emissivity
- Energy-Efficient HVAC
- Energy-Efficient Thermostat
Outdoor Features
- Balcony
Schools
- Baker Montessori Elementary School
- Lanier Middle School
- Lamar High School
Utilities
- Central Heating and Cooling System
- Heating System Uses Gas
- Programmable Thermostat
Listing and Financial Details
- Property Available on 10/29/25
- Long Term Lease
Community Details
Overview
- Veranda/Pk Subdivision
Pet Policy
- Call for details about the types of pets allowed
- Pet Deposit Required
Map
Property History
| Date | Event | Price | List to Sale | Price per Sq Ft |
|---|---|---|---|---|
| 10/29/2025 10/29/25 | For Rent | $3,900 | -- | -- |
Source: Houston Association of REALTORS®
MLS Number: 20942919
APN: 1285010010006
- 2314 Park St
- 2415 Elmen St
- 2206 Woodhead St
- 2412 Elmen St
- 2025 Park St
- 2011 Woodhead St
- 2309 Driscoll St
- 1728 Michigan St Unit A
- 1728 Michigan St Unit C
- 2508 Woodhead St
- 2413 Ralph St Unit 2
- 2506 Mandell St Unit 3
- 2003 Morse St
- 1705 Michigan St
- 2103 Hazard St
- 1718 Welch St Unit C
- 1902 Elmen St
- 1660 Hawthorne St
- 1906 Woodhead St
- 1709 Haver St
- 2322 Dunlavy St Unit 13
- 2212 Dunlavy St
- 2323 Park St Unit 4
- 1909 Fairview St Unit 2
- 2411 Dunlavy St Unit 1
- 2415 Elmen St
- 2101 Elmen St
- 2323 Woodhead St Unit ID1019542P
- 2418 Ralph St Unit B
- 2016 Dunlavy St Unit 3
- 2501 Dunlavy St
- 1802 Fairview Ave Unit 1
- 2413 Ralph St Unit 2
- 2601 Cherryhurst St
- 1719 Westheimer Rd Unit D
- 1648 Hawthorne St Unit 1-4
- 2117 1/2 Hazard St
- 1632 Hawthorne St Unit 3
- 1632 Hawthorne St Unit 2
- 2103 Hazard St







