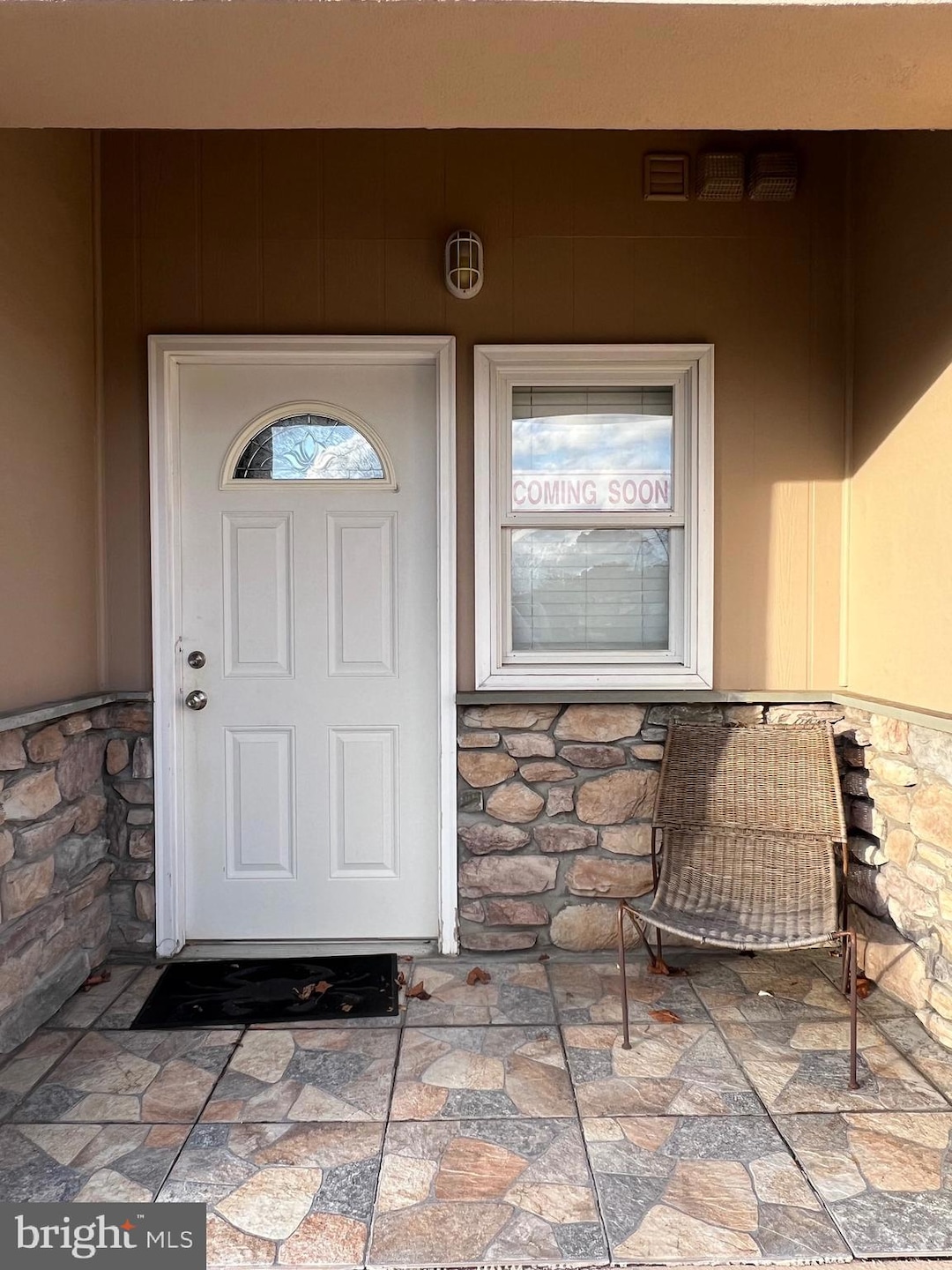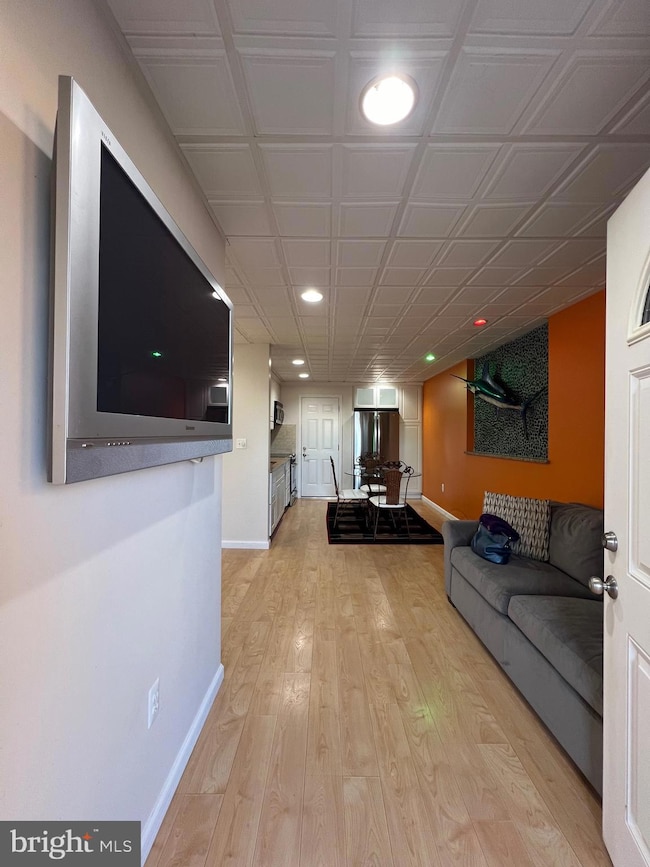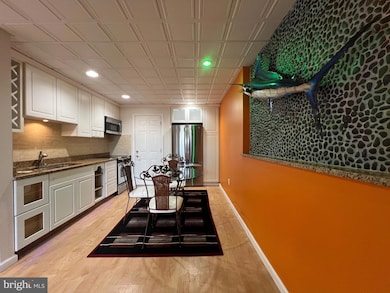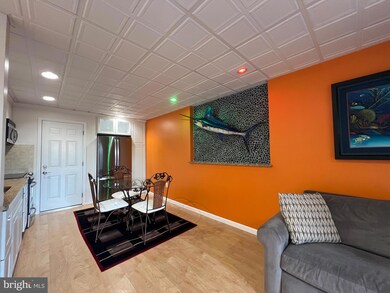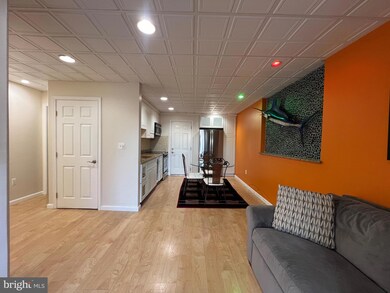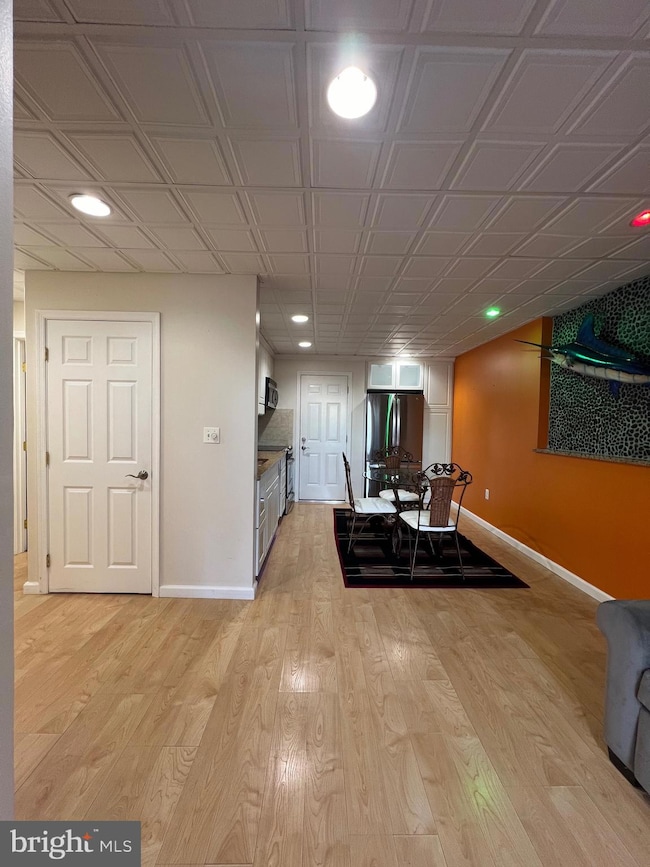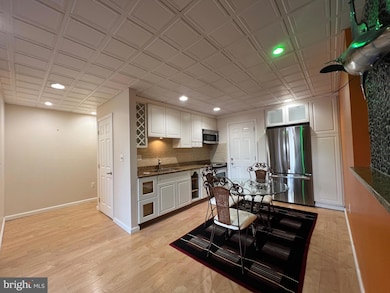2301 Philadelphia Ave Unit 103 Ocean City, MD 21842
Estimated payment $1,592/month
Highlights
- Boat Dock
- Home fronts navigable water
- Open Floorplan
- Ocean City Elementary School Rated A
- Water Access
- Traditional Architecture
About This Home
Don't miss this opportunity! This ground floor, 1 bedroom, 1 bath condo is conveniently located within walking distance of so many Ocean City attractions and restaurants. Located literally right next to Blu and the recently remodeled Embers Restaurant with rooftop dining and across the parking lot from Fish Tales, relaxing on the water is only a few steps away. A quick walk across Coastal Highway and you're on Ocean City's famous Boardwalk at 23rd Street. As a first floor unit, this condo is one of the larger units in the building, has it's own direct covered entry and is zoned for both residential and commercial use. The seller has completely remodeled this unit, adding extra insulation, recessed lighting, a washer and dryer (a rarity in the building), a new kitchen with crisp white wood cabinetry, full size stainless steel GE Profile appliances and granite countertops. The refrigerator is brand new. There is a cedar lined closet that could easily house a pantry as well as stylish cabinetry features to include decorative drawer fronts, pull out baskets, a wine rack and glass front cabinets. The open floor plan of the living room, dining area and kitchen provides space to spread out, and the separate bedroom allows for privacy. The luxurious bathroom can become your personal oasis with it's huge jetted garden tub/shower combination and tile surround. You won't run out of hot water filling this big tub as the water heater is large at 70 gallons. Bring your boat too as condo owners have access to the bulkhead on a first come first serve basis, with a MWL of 25 feet! All of these updates, the space, location and proximity to so much PLUS access to boating make this condo a WIN! Schedule your appointment to see it today!
Property Details
Home Type
- Condominium
Est. Annual Taxes
- $1,911
Year Built
- Built in 1975 | Remodeled in 2010
Lot Details
- Home fronts navigable water
- Property is in good condition
HOA Fees
- $300 Monthly HOA Fees
Parking
- Parking Lot
Home Design
- Traditional Architecture
- Entry on the 1st floor
Interior Spaces
- 558 Sq Ft Home
- Property has 1 Level
- Open Floorplan
- Built-In Features
- Ceiling Fan
- Recessed Lighting
- Family Room Off Kitchen
- Living Room
- Dining Room
Kitchen
- Electric Oven or Range
- Built-In Microwave
- Stainless Steel Appliances
Flooring
- Wood
- Luxury Vinyl Plank Tile
Bedrooms and Bathrooms
- 1 Main Level Bedroom
- Cedar Closet
- 1 Full Bathroom
- Hydromassage or Jetted Bathtub
- Bathtub with Shower
Laundry
- Laundry in unit
- Dryer
- Washer
Outdoor Features
- Water Access
- Property is near a canal
Location
- Flood Risk
Utilities
- Central Air
- Heat Pump System
- 60 Gallon+ Electric Water Heater
Listing and Financial Details
- Tax Lot 103
- Assessor Parcel Number 2410044367
Community Details
Overview
- Association fees include all ground fee, common area maintenance, exterior building maintenance, lawn maintenance, management, parking fee, pier/dock maintenance, snow removal, trash
- Mid-Rise Condominium
- Westward Ho Condos
- Westward Ho Community
Recreation
- Boat Dock
- Pier or Dock
Pet Policy
- Dogs and Cats Allowed
Map
Home Values in the Area
Average Home Value in this Area
Tax History
| Year | Tax Paid | Tax Assessment Tax Assessment Total Assessment is a certain percentage of the fair market value that is determined by local assessors to be the total taxable value of land and additions on the property. | Land | Improvement |
|---|---|---|---|---|
| 2025 | $1,905 | $139,500 | $0 | $0 |
| 2024 | $1,557 | $111,600 | $0 | $0 |
| 2023 | $1,176 | $83,700 | $41,800 | $41,900 |
| 2022 | $1,176 | $83,700 | $41,800 | $41,900 |
| 2021 | $1,183 | $83,700 | $41,800 | $41,900 |
| 2020 | $1,183 | $83,700 | $41,800 | $41,900 |
| 2019 | $1,191 | $83,700 | $41,800 | $41,900 |
| 2018 | $1,179 | $83,700 | $41,800 | $41,900 |
| 2017 | $1,260 | $89,200 | $0 | $0 |
| 2016 | -- | $84,567 | $0 | $0 |
| 2015 | $869 | $79,933 | $0 | $0 |
| 2014 | $869 | $75,300 | $0 | $0 |
Property History
| Date | Event | Price | List to Sale | Price per Sq Ft |
|---|---|---|---|---|
| 11/16/2025 11/16/25 | For Sale | $215,000 | -- | $385 / Sq Ft |
Purchase History
| Date | Type | Sale Price | Title Company |
|---|---|---|---|
| Deed | $116,000 | -- | |
| Deed | $43,000 | -- | |
| Deed | $39,500 | -- |
Mortgage History
| Date | Status | Loan Amount | Loan Type |
|---|---|---|---|
| Open | $87,000 | Adjustable Rate Mortgage/ARM |
Source: Bright MLS
MLS Number: MDWO2034778
APN: 10-044367
- 2301 Philadelphia Ave Unit 210
- 224 Flounder Ln
- 2209 Philadelphia Ave Unit 20701
- 220 25th St Unit D
- 212 25th St
- 102 25th St Unit 302
- 207 Bayshore Dr
- 2701 Judlee Ave
- 2707 Judlee Ave
- 2707 Judlee Ave
- 411 Bayshore Dr Unit 301
- 320 Sunset Dr Unit 1
- 413 Bayshore Dr Unit 201
- 321 Robin Dr
- 300 Robin Dr
- 300 Robin Dr
- 424 Lark Ln
- 417 Robin Dr
- 417 Robin Dr
- 413 Robin Dr
- 225 26th St Unit 16
- 317 Sunset Dr
- 327 Robin Dr Unit 2
- 417 Robin Dr Unit 301
- 2815 Tern Dr
- 2823 Gull Way
- 2803 Gull Way Unit B01
- 3010 Philadelphia Ave Unit N108
- 3010 Philadelphia Ave Unit S207
- 504 Robin Dr
- 1406 Chicago Ave Unit 306
- 300 13th St Unit 2A
- 1201 Saint Louis Ave Unit Royal Palm Court 1201-1
- 808 St Louis Ave
- 12 39th St
- 5 41st St Unit 11
- 9 46th St Unit 41
- 5 51st St Unit 7
- 16 51st St Unit 108
- 13009 Bowline Ln Unit 2
