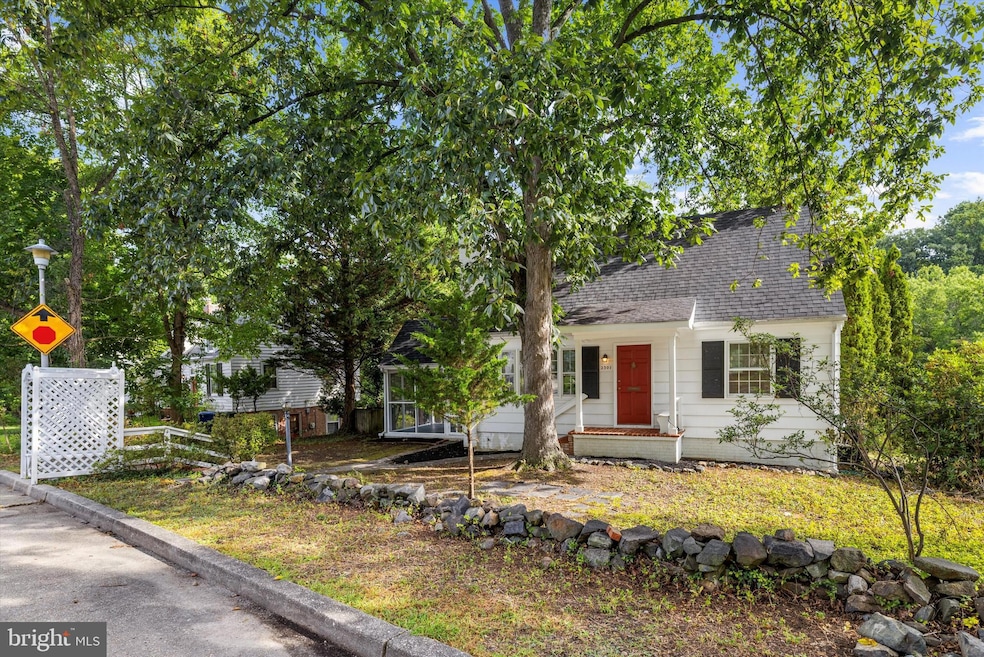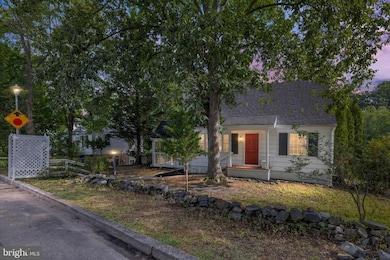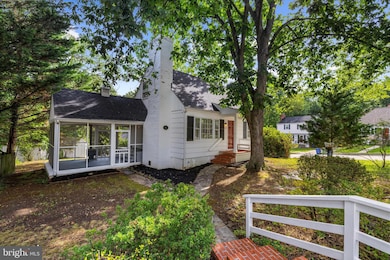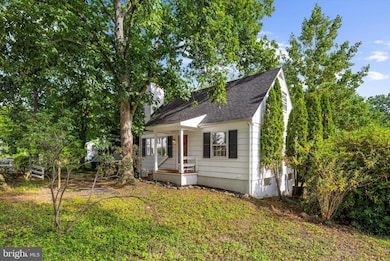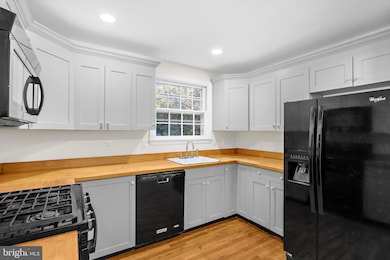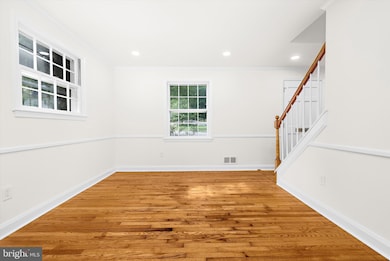2301 Pickwick Rd Gwynn Oak, MD 21207
Dickeyville NeighborhoodEstimated payment $2,469/month
Highlights
- Cape Cod Architecture
- More Than Two Accessible Exits
- Wood Burning Fireplace
- No HOA
- 90% Forced Air Heating and Cooling System
About This Home
Welcome to 2301 Pickwick Rd – a beautifully refreshed 2-bedroom, 2-bath home in the heart of historic Dickeyville. This home has undergone a complete facelift, featuring a brand-new finished basement, fresh paint throughout, refinished hardwood floors, and all-new recessed lighting that brightens every room. The open-concept layout blends charm with modern convenience, offering spacious living areas perfect for relaxing or entertaining. Step into the screened-in sunroom and take in views of the large backyard—ideal for gardening, play, or weekend gatherings. With its thoughtful updates and timeless character, this move-in-ready home offers the perfect balance of comfort and style. Motivated Seller!
Listing Agent
(443) 347-9524 adam@tacmd.com Douglas Realty, LLC License #680301 Listed on: 08/21/2025

Home Details
Home Type
- Single Family
Est. Annual Taxes
- $4,346
Year Built
- Built in 1961 | Remodeled in 2025
Lot Details
- 0.29 Acre Lot
- Property is zoned R-4
Parking
- On-Street Parking
Home Design
- Cape Cod Architecture
- Concrete Perimeter Foundation
Interior Spaces
- Property has 3 Levels
- Partially Furnished
- Wood Burning Fireplace
- Brick Fireplace
- Finished Basement
- Laundry in Basement
Bedrooms and Bathrooms
- 2 Bedrooms
Accessible Home Design
- More Than Two Accessible Exits
Utilities
- 90% Forced Air Heating and Cooling System
- Natural Gas Water Heater
Community Details
- No Home Owners Association
- Dickeyville Historic District Subdivision
Listing and Financial Details
- Tax Lot 048
- Assessor Parcel Number 0328048393N048
Map
Home Values in the Area
Average Home Value in this Area
Tax History
| Year | Tax Paid | Tax Assessment Tax Assessment Total Assessment is a certain percentage of the fair market value that is determined by local assessors to be the total taxable value of land and additions on the property. | Land | Improvement |
|---|---|---|---|---|
| 2025 | $4,325 | $193,900 | $74,700 | $119,200 |
| 2024 | $4,325 | $184,133 | $0 | $0 |
| 2023 | $4,095 | $174,367 | $0 | $0 |
| 2022 | $3,636 | $164,600 | $74,700 | $89,900 |
| 2021 | $3,885 | $164,600 | $74,700 | $89,900 |
| 2020 | $3,630 | $164,600 | $74,700 | $89,900 |
| 2019 | $3,684 | $168,100 | $74,700 | $93,400 |
| 2018 | $3,734 | $168,100 | $74,700 | $93,400 |
| 2017 | $3,764 | $168,100 | $0 | $0 |
| 2016 | $3,503 | $170,200 | $0 | $0 |
| 2015 | $3,503 | $170,200 | $0 | $0 |
| 2014 | $3,503 | $170,200 | $0 | $0 |
Property History
| Date | Event | Price | List to Sale | Price per Sq Ft |
|---|---|---|---|---|
| 11/20/2025 11/20/25 | Pending | -- | -- | -- |
| 11/10/2025 11/10/25 | Price Changed | $399,000 | -2.7% | $208 / Sq Ft |
| 10/11/2025 10/11/25 | Price Changed | $410,000 | -2.4% | $213 / Sq Ft |
| 09/16/2025 09/16/25 | Price Changed | $420,000 | -4.5% | $219 / Sq Ft |
| 09/02/2025 09/02/25 | Price Changed | $439,900 | -7.4% | $229 / Sq Ft |
| 08/26/2025 08/26/25 | Price Changed | $474,900 | -4.8% | $247 / Sq Ft |
| 08/21/2025 08/21/25 | For Sale | $499,000 | -- | $260 / Sq Ft |
Purchase History
| Date | Type | Sale Price | Title Company |
|---|---|---|---|
| Deed | -- | -- | |
| Deed | $120,000 | -- |
Source: Bright MLS
MLS Number: MDBA2179830
APN: 8393N-048
- 2304 Pickwick Rd
- 2305 Pickwick Rd
- 2423 Pickwick Rd
- 2500 Pickwick Rd
- 2550 Pickwick Rd
- 4911 W Forest Park Ave
- 5200 Clifton Ave
- 5219 W North Ave
- 2108 Sunbriar Ln
- 1911 Kernan Dr
- 5434 Dogwood Rd
- 5533 Hutton Ave
- 5533 Clifton Ave
- 4511 Prospect Cir
- 2117 Lorraine Ave
- 0 Franklintown Subdivision Unit MDBA2166112
- 2116 Lorraine Ave
- 3102 Brightwood Ave
- 2909 Lawina Rd
- 2600 Queen Anne Rd
