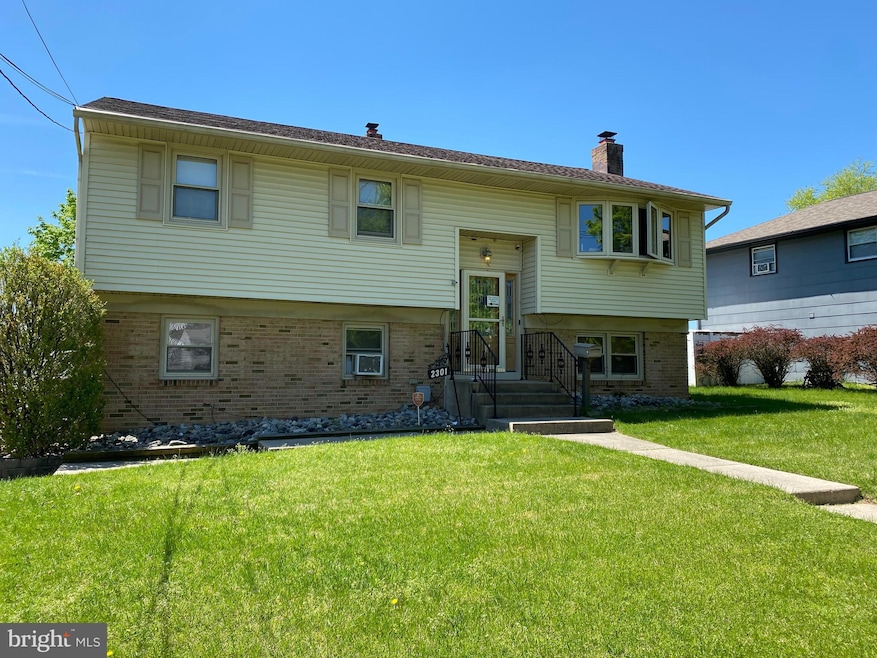
2301 Plantation Dr Glendora, NJ 08029
Highlights
- Second Kitchen
- Attic
- No HOA
- Main Floor Bedroom
- Corner Lot
- Family Room Off Kitchen
About This Home
As of April 2025Ideal living situation for 2 families to live comfortably.. Perfect for blended families/in-laws/grown children/care takers or work from home. Lower level has handicap accessible doorways and bath Private entrance on lower level makes it great for working from home for potential visitors. Location next to little league field, close to Philly, major shopping, churches, outlets and more. Rear yard has partial cement pad and is fenced-in. Fire pit is included. . Shed for outdoor storage. . End of the street gives lots of privacy. Perfect home for 2 cooks with each kitchens equipped with its own appliance package. . Appliances include 2 refrigerators, 2 stoves, and more. 2nd floor has pulled down steps with full floored attic. Attic has whole house fan. Ceiling fans throughout. Brick fireplace located on lower level is convenient with gas. Home has 2 separate heaters and separate central air units. Excellent school system. Seller has termite contract and serviced yearly. Appliances all work, however, Home is being Sold in As Is Condition.
Home Details
Home Type
- Single Family
Est. Annual Taxes
- $9,713
Year Built
- Built in 1972 | Remodeled in 2012
Lot Details
- 9,113 Sq Ft Lot
- Lot Dimensions are 70x130.18
- Chain Link Fence
- Landscaped
- Corner Lot
- Back Yard Fenced and Front Yard
Home Design
- Permanent Foundation
- Frame Construction
- Shingle Roof
Interior Spaces
- 2,640 Sq Ft Home
- Property has 2 Levels
- Built-In Features
- Ceiling Fan
- Brick Fireplace
- Gas Fireplace
- Double Pane Windows
- Bay Window
- French Doors
- Family Room Off Kitchen
- Living Room
- Dining Room
- Open Floorplan
- Carpet
- Storm Doors
- Attic
Kitchen
- Eat-In Galley Kitchen
- Second Kitchen
- Built-In Microwave
- Dishwasher
- Disposal
Bedrooms and Bathrooms
- En-Suite Bathroom
- Walk-in Shower
Laundry
- Laundry on lower level
- Dryer
Parking
- 3 Parking Spaces
- 3 Driveway Spaces
Accessible Home Design
- More Than Two Accessible Exits
- Level Entry For Accessibility
Eco-Friendly Details
- Energy-Efficient Appliances
Schools
- Glendora Elementary School
- Glen Landing Middle School
- Triton High School
Utilities
- Forced Air Heating and Cooling System
- Vented Exhaust Fan
- 220 Volts
- Tankless Water Heater
- Cable TV Available
Community Details
- No Home Owners Association
- Fernwood Subdivision
Listing and Financial Details
- Tax Lot 00022
- Assessor Parcel Number 15-02905-00022
Ownership History
Purchase Details
Home Financials for this Owner
Home Financials are based on the most recent Mortgage that was taken out on this home.Similar Homes in the area
Home Values in the Area
Average Home Value in this Area
Purchase History
| Date | Type | Sale Price | Title Company |
|---|---|---|---|
| Deed | $330,000 | Pittman Title & Escrow |
Mortgage History
| Date | Status | Loan Amount | Loan Type |
|---|---|---|---|
| Open | $247,500 | New Conventional | |
| Previous Owner | $170,000 | Stand Alone Refi Refinance Of Original Loan | |
| Previous Owner | $125,000 | Unknown |
Property History
| Date | Event | Price | Change | Sq Ft Price |
|---|---|---|---|---|
| 04/21/2025 04/21/25 | Sold | $330,000 | -7.0% | $125 / Sq Ft |
| 02/18/2025 02/18/25 | Pending | -- | -- | -- |
| 11/11/2024 11/11/24 | Price Changed | $355,000 | -1.4% | $134 / Sq Ft |
| 09/01/2024 09/01/24 | For Sale | $360,000 | -- | $136 / Sq Ft |
Tax History Compared to Growth
Tax History
| Year | Tax Paid | Tax Assessment Tax Assessment Total Assessment is a certain percentage of the fair market value that is determined by local assessors to be the total taxable value of land and additions on the property. | Land | Improvement |
|---|---|---|---|---|
| 2025 | $10,049 | $237,800 | $62,400 | $175,400 |
| 2024 | $9,714 | $237,800 | $62,400 | $175,400 |
| 2023 | $9,714 | $237,800 | $62,400 | $175,400 |
| 2022 | $9,662 | $237,800 | $62,400 | $175,400 |
| 2021 | $9,460 | $237,800 | $62,400 | $175,400 |
| 2020 | $9,467 | $237,800 | $62,400 | $175,400 |
| 2019 | $9,258 | $237,800 | $62,400 | $175,400 |
| 2018 | $9,217 | $237,800 | $62,400 | $175,400 |
| 2017 | $9,759 | $237,800 | $62,400 | $175,400 |
| 2016 | $7,927 | $237,800 | $62,400 | $175,400 |
| 2015 | $7,358 | $237,800 | $62,400 | $175,400 |
| 2014 | $7,315 | $237,800 | $62,400 | $175,400 |
Agents Affiliated with this Home
-
Katrina Brady

Seller's Agent in 2025
Katrina Brady
BHHS Fox & Roach
(609) 214-8220
1 in this area
24 Total Sales
-
Brandon Keller

Buyer's Agent in 2025
Brandon Keller
EXP Realty, LLC
(856) 261-2853
1 in this area
42 Total Sales
Map
Source: Bright MLS
MLS Number: NJCD2074802
APN: 15-02905-0000-00022
- 1008 San Jose Dr
- 2400 Hartford Dr
- 230 E Evesham Rd Unit C15
- 230 E Evesham Rd Unit B6
- 1100 Central Ave
- 205 Lindsey Ave
- 1308 Maple Ave
- 50 Haverford Rd
- 112 Bozarth Ave
- 8 Autumn Ct
- DELMAR Plan at Ashbrook Landing
- 120 1st
- 403 Sheffield Ct
- 4 Autumn Ct
- 535 Main St
- 11 Reagan Dr
- 3 Reagan Dr
- 30 Whaler Dr
- 9 Reagan Dr
- 32 Whaler Dr






