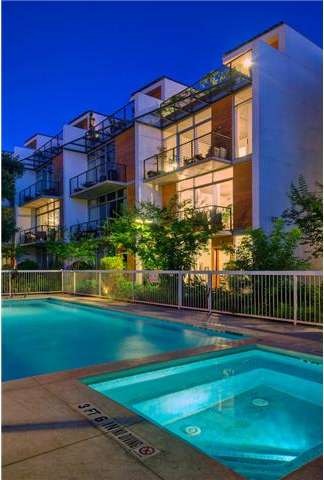
2301 S 5th St Unit 14 Austin, TX 78704
Bouldin Creek NeighborhoodHighlights
- City View
- End Unit
- Attached Garage
- Becker Elementary School Rated A
- High Ceiling
- 5-minute walk to Ricky Guerrero Neighborhood Park
About This Home
As of July 2012Design, quality, & energy efficiency off the charts, see S. 5th website; 5-Star Green construction w/ Solar array. Gourmet kitchen features Fisher & Paykel appliances, wine refrigerator, custom storage system; Professional window treatments; Amazing rooftop w/downtown skyline views; 850 sq ft private outdoor oasis includes designer living/dining furniture, entertainment system, BBQ grill, vegetable & herb gardens; Rooftop level also has amazing wet bar for all your entertaining needs
Last Agent to Sell the Property
Moreland Properties License #0512001 Listed on: 05/24/2012

Property Details
Home Type
- Condominium
Est. Annual Taxes
- $11,415
Year Built
- 2009
Lot Details
- End Unit
- Garden
HOA Fees
- $250 Monthly HOA Fees
Parking
- Attached Garage
Home Design
- Flat Roof Shape
- Slab Foundation
- Membrane Roofing
Interior Spaces
- 2,055 Sq Ft Home
- Wired For Sound
- High Ceiling
- Concrete Flooring
- City Views
- Prewired Security
Bedrooms and Bathrooms
- 3 Bedrooms | 1 Main Level Bedroom
Outdoor Features
- Patio
Utilities
- Heating System Uses Natural Gas
- Electricity To Lot Line
Listing and Financial Details
- 2% Total Tax Rate
Community Details
Overview
- Association fees include common area maintenance, common insurance, exterior maintenance, insurance - see agent, landscaping
- Visit Association Website
- Mid-Rise Condominium
- Built by acero construction, see agent
Security
- Carbon Monoxide Detectors
- Fire and Smoke Detector
Ownership History
Purchase Details
Purchase Details
Home Financials for this Owner
Home Financials are based on the most recent Mortgage that was taken out on this home.Purchase Details
Home Financials for this Owner
Home Financials are based on the most recent Mortgage that was taken out on this home.Similar Homes in Austin, TX
Home Values in the Area
Average Home Value in this Area
Purchase History
| Date | Type | Sale Price | Title Company |
|---|---|---|---|
| Warranty Deed | -- | None Available | |
| Warranty Deed | -- | Heritage Title | |
| Vendors Lien | -- | None Available |
Mortgage History
| Date | Status | Loan Amount | Loan Type |
|---|---|---|---|
| Previous Owner | $417,000 | New Conventional | |
| Previous Owner | $260,000 | New Conventional |
Property History
| Date | Event | Price | Change | Sq Ft Price |
|---|---|---|---|---|
| 10/26/2018 10/26/18 | Rented | $4,000 | 0.0% | -- |
| 10/26/2018 10/26/18 | Under Contract | -- | -- | -- |
| 10/19/2018 10/19/18 | For Rent | $4,000 | 0.0% | -- |
| 07/03/2012 07/03/12 | Sold | -- | -- | -- |
| 05/31/2012 05/31/12 | Pending | -- | -- | -- |
| 05/24/2012 05/24/12 | For Sale | $569,000 | -- | $277 / Sq Ft |
Tax History Compared to Growth
Tax History
| Year | Tax Paid | Tax Assessment Tax Assessment Total Assessment is a certain percentage of the fair market value that is determined by local assessors to be the total taxable value of land and additions on the property. | Land | Improvement |
|---|---|---|---|---|
| 2025 | $11,415 | $750,899 | $871 | $750,028 |
| 2023 | $12,325 | $922,232 | $0 | $0 |
| 2022 | $16,558 | $838,393 | $0 | $0 |
| 2021 | $16,590 | $762,175 | $87,120 | $675,055 |
| 2020 | $14,182 | $661,219 | $52,272 | $608,947 |
| 2018 | $14,812 | $669,014 | $52,272 | $616,742 |
| 2017 | $15,605 | $699,751 | $52,272 | $647,479 |
| 2016 | $15,121 | $678,014 | $52,272 | $655,614 |
| 2015 | $12,241 | $616,376 | $52,272 | $623,879 |
| 2014 | $12,241 | $560,342 | $60,984 | $499,358 |
Agents Affiliated with this Home
-
Cody Hobza

Seller's Agent in 2018
Cody Hobza
Kuper Sotheby's Int'l Realty
(512) 739-2035
1 in this area
45 Total Sales
-
Brenda Gavin

Buyer's Agent in 2018
Brenda Gavin
Compass RE Texas, LLC
(512) 289-5785
46 Total Sales
-
Clayton Bullock

Seller's Agent in 2012
Clayton Bullock
Moreland Properties
(512) 797-6446
5 in this area
94 Total Sales
-
Carla Umlauf-Cheesar

Buyer's Agent in 2012
Carla Umlauf-Cheesar
Compass RE Texas, LLC
(512) 567-1478
22 Total Sales
Map
Source: Unlock MLS (Austin Board of REALTORS®)
MLS Number: 8180103
APN: 785546
- 2301 S 5th St Unit 30
- 2301 S 5th St Unit 36
- 2301 S 5th St Unit 3
- 2301 S 5th St Unit 25
- 2301 S 5th St Unit 5
- 2309 S 4th St
- 905 W Live Oak St
- 2300 S 3rd St
- 916 W Live Oak St
- 902 W Live Oak St
- 1102 Southwood Rd
- 1006 Brodie St
- 2421 S 5th St
- 2423 S 5th St
- 2402 S 3rd St Unit A
- 2402 S 3rd St Unit B
- 2402 S 3rd St
- 703 Fletcher St
- 1001 Juanita St
- 1904 S 6th St
